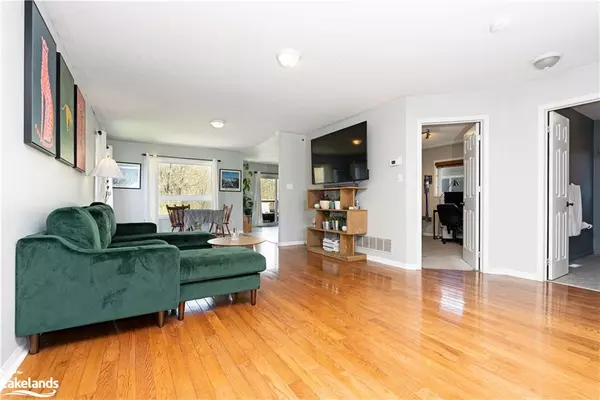$665,000
$679,000
2.1%For more information regarding the value of a property, please contact us for a free consultation.
37 Telfer Road Collingwood, ON L9Y 4T6
3 Beds
2 Baths
990 SqFt
Key Details
Sold Price $665,000
Property Type Single Family Home
Sub Type Single Family Residence
Listing Status Sold
Purchase Type For Sale
Square Footage 990 sqft
Price per Sqft $671
MLS Listing ID 40579331
Sold Date 07/03/24
Style Bungalow
Bedrooms 3
Full Baths 2
Abv Grd Liv Area 1,725
Originating Board The Lakelands
Year Built 2006
Annual Tax Amount $3,390
Property Description
Welcome to 37 Telfer Road! This charming 3 (2+1) bedroom, 2 bathroom split-level bungalow with open concept living is the perfect place to call home. The main level opens up into a large living and dining room that leads into the bright, airy kitchen featuring stainless steel appliances. The sliding door from the kitchen to the split-level deck makes outdoor entertaining easy in the spacious back yard. The primary bedroom, a guest room and 4-piece bathroom complete the main level. On the lower level you will find the recently completed family room, 3-piece bathroom and an another larger bedroom. Additionally, the laundry/utility room and good storage space. This property has been maintained and notable upgrades and improvements have been made such as: Asphalt Shingles replaced (2018), New, owned water heater (2022), Furnace motor replaced and Smart Thermostat installed (2022), Garage Door replaced (2017), Basement completed (2023), and the back yard is fully fenced. Carpets in upper level bedrooms to be replaced on 02/07/24. Bike downtown, walk the trail system, hop in the car and head to Blue Mountain resort in 10 minutes. This property is ideally located, close to amenities and local schools.
Location
Province ON
County Simcoe County
Area Collingwood
Zoning R3
Direction High Street to Telfer Road. House is on North side of the road.
Rooms
Basement Full, Finished, Sump Pump
Kitchen 1
Interior
Interior Features High Speed Internet
Heating Forced Air, Natural Gas
Cooling Central Air
Fireplace No
Window Features Window Coverings
Appliance Water Heater Owned, Dishwasher, Dryer, Hot Water Tank Owned, Range Hood, Refrigerator, Stove, Washer
Exterior
Exterior Feature Landscaped
Garage Attached Garage, Asphalt
Garage Spaces 1.0
Utilities Available Cable Connected, Cell Service, Electricity Connected, Fibre Optics, Garbage/Sanitary Collection, Natural Gas Connected, Recycling Pickup, Street Lights, Phone Connected
View Y/N true
View Trees/Woods
Roof Type Asphalt Shing
Porch Deck
Lot Frontage 46.0
Lot Depth 110.0
Garage Yes
Building
Lot Description Urban, Open Spaces, Park, Public Transit, Rec./Community Centre, School Bus Route, Schools, Shopping Nearby, Trails
Faces High Street to Telfer Road. House is on North side of the road.
Foundation Concrete Perimeter
Sewer Sewer (Municipal)
Water Municipal-Metered
Architectural Style Bungalow
New Construction Yes
Others
Senior Community false
Tax ID 582740312
Ownership Freehold/None
Read Less
Want to know what your home might be worth? Contact us for a FREE valuation!

Our team is ready to help you sell your home for the highest possible price ASAP

GET MORE INFORMATION





