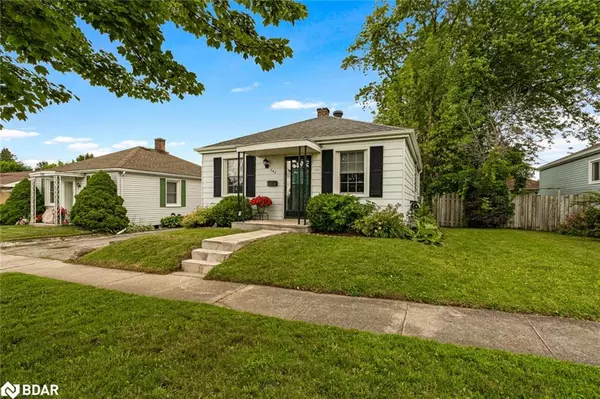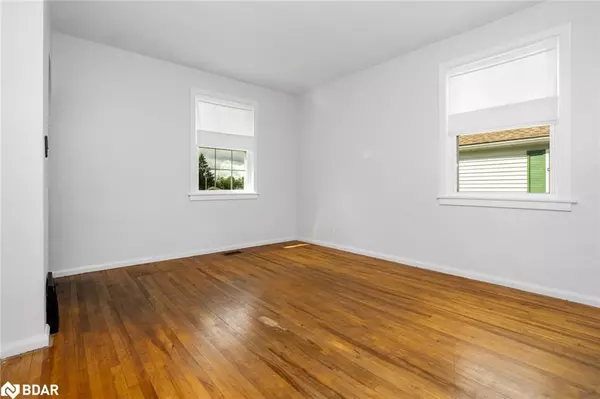$388,000
$369,000
5.1%For more information regarding the value of a property, please contact us for a free consultation.
748 5th Street E Owen Sound, ON N4K 1E5
3 Beds
1 Bath
626 SqFt
Key Details
Sold Price $388,000
Property Type Single Family Home
Sub Type Single Family Residence
Listing Status Sold
Purchase Type For Sale
Square Footage 626 sqft
Price per Sqft $619
MLS Listing ID 40611170
Sold Date 06/29/24
Style Bungalow
Bedrooms 3
Full Baths 1
Abv Grd Liv Area 1,034
Originating Board Barrie
Year Built 1948
Annual Tax Amount $2,846
Property Sub-Type Single Family Residence
Property Description
As you step inside, you'll be greeted by a warm and inviting living space, perfect for unwinding at the end of a busy day. This home is ideal for those looking to start a family or downsize. The lower level features a second living room and bedroom, with the potential for an additional bathroom. The backyard is a true retreat, offering a fully fenced area with a large deck and plenty of space for gardening and outdoor activities. A second entrance adds convenience and enhances the charm of this delightful home. One of the standout features of this home is its prime location. Directly across the road, you'll find a beautiful green space/parkette, offering a picturesque view and a perfect spot for outdoor activities, picnics, and leisurely strolls. The neighbourhood exudes tranquility, providing a peaceful retreat from the hustle and bustle of city life. Despite its peaceful setting, this home is just a stone's throw away from all major amenities and walking distance to Georgian College. You'll enjoy quick access to shopping centers, dining options, and recreational facilities. For those who love the outdoors, nearby trails offer endless opportunities for hiking, biking, and exploring nature. Additionally, convenient access to major highways ensures an easy commute to work or play. Don't miss the opportunity to make this lovely house your new home.
Location
Province ON
County Grey
Area Owen Sound
Zoning R1-7
Direction ON 26 to Hwy 6 to 6th St E to 7th Ave E to 5th St E
Rooms
Other Rooms Shed(s)
Basement Full, Partially Finished
Kitchen 1
Interior
Interior Features In-law Capability, None
Heating Forced Air, Natural Gas
Cooling Central Air
Fireplace No
Appliance Dishwasher, Dryer, Refrigerator, Stove, Washer
Exterior
Parking Features Mutual/Shared
Fence Full
Waterfront Description River/Stream
Roof Type Shingle
Porch Deck
Lot Frontage 45.0
Lot Depth 90.0
Garage No
Building
Lot Description Urban, City Lot, Hospital, Park, Public Parking, Public Transit, Quiet Area, Schools, Shopping Nearby, Trails
Faces ON 26 to Hwy 6 to 6th St E to 7th Ave E to 5th St E
Foundation Block
Sewer Sewer (Municipal)
Water Municipal
Architectural Style Bungalow
Structure Type Aluminum Siding
New Construction No
Schools
Elementary Schools East Ridge Community School / St Basil'S
High Schools Owen Sound District Secondary School / St Mary'S High
Others
Senior Community false
Tax ID 370660059
Ownership Freehold/None
Read Less
Want to know what your home might be worth? Contact us for a FREE valuation!

Our team is ready to help you sell your home for the highest possible price ASAP
GET MORE INFORMATION





