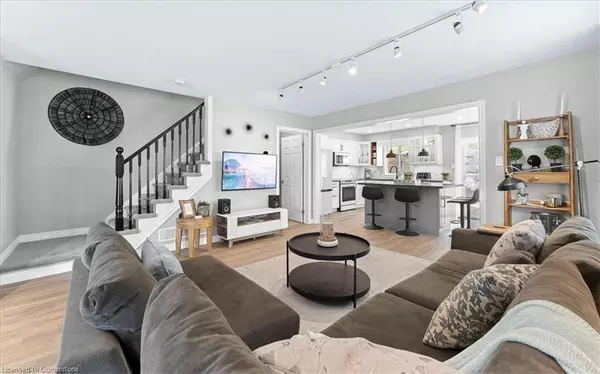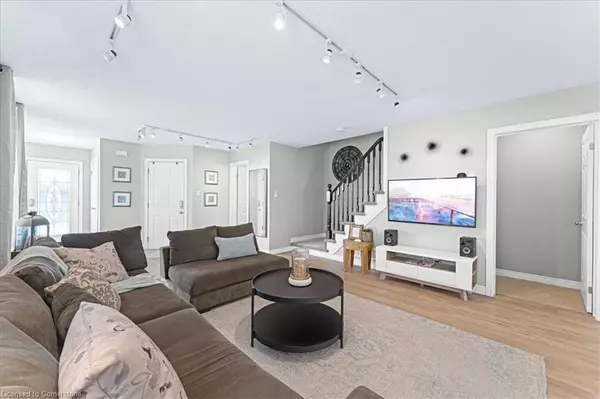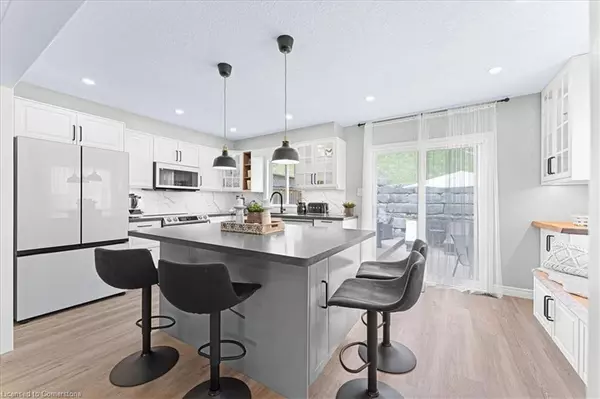$925,000
$888,000
4.2%For more information regarding the value of a property, please contact us for a free consultation.
113 Upper Mercer Street Kitchener, ON N2A 4N1
3 Beds
4 Baths
1,700 SqFt
Key Details
Sold Price $925,000
Property Type Townhouse
Sub Type Row/Townhouse
Listing Status Sold
Purchase Type For Sale
Square Footage 1,700 sqft
Price per Sqft $544
MLS Listing ID 40580995
Sold Date 05/08/24
Style Two Story
Bedrooms 3
Full Baths 3
Half Baths 1
Abv Grd Liv Area 1,700
Originating Board Waterloo Region
Annual Tax Amount $4,242
Property Sub-Type Row/Townhouse
Property Description
Fully Renovated End-Unit Townhome on a Private Ravine Lot backing onto Woolner Woods. Fully Landscaped Backyard with Composite Deck and Hot Tub. Brand New White Kitchen with Island, Black Sink, Quartz Countertops, Backsplash, and Glass Panel Samsung Appliances. Built-in Cabinets. California Ceilings with Pot Lights. High Quality Laminate Flooring. Newly Carpeted Stairs and Upstairs Landing. Closet Organizers in Master Bedroom Walk-in. Finished Basement with Theatre Room, Gas Fireplace and Three Piece Bath. Nine Foot Ceiling on Second Floor. Upstairs Laundry. New Exposed Concrete Driveway. Steps to Grand River Walking Trails. Close to Chicopee Ski/Snow Tubing Hills. Take Off from the Waterloo International Airport Nearby. Quick Seven Minute Drive to Costco and Hwy 401. New Roof (2022) Newly Renovated Kitchen (2022) Newly Paved Driveway (2021) AC (2020) Backyard Patio Furniture Negotiable.
Location
Province ON
County Waterloo
Area 2 - Kitchener East
Zoning R5
Direction Fairway / Upper Mercer.
Rooms
Basement Full, Finished
Kitchen 1
Interior
Interior Features Other
Heating Forced Air, Natural Gas
Cooling Central Air
Fireplace No
Window Features Window Coverings
Appliance Built-in Microwave, Dishwasher, Dryer, Refrigerator, Stove, Washer
Laundry Upper Level
Exterior
Parking Features Attached Garage, Garage Door Opener
Garage Spaces 1.0
Roof Type Asphalt Shing
Porch Deck
Lot Frontage 31.0
Lot Depth 130.0
Garage Yes
Building
Lot Description Urban, Park, Ravine, Trails
Faces Fairway / Upper Mercer.
Sewer Sewer (Municipal)
Water Municipal
Architectural Style Two Story
Structure Type Vinyl Siding
New Construction No
Others
Senior Community false
Tax ID 227134548
Ownership Freehold/None
Read Less
Want to know what your home might be worth? Contact us for a FREE valuation!

Our team is ready to help you sell your home for the highest possible price ASAP
GET MORE INFORMATION





