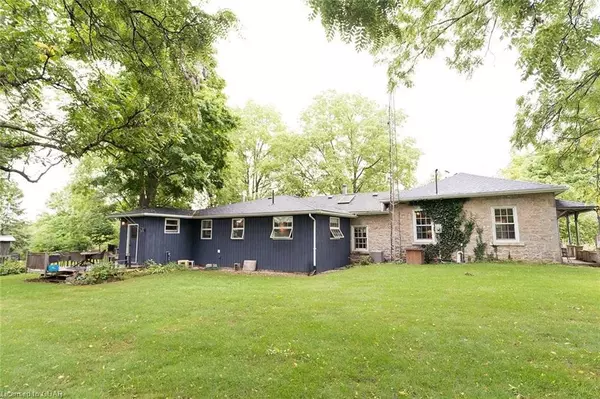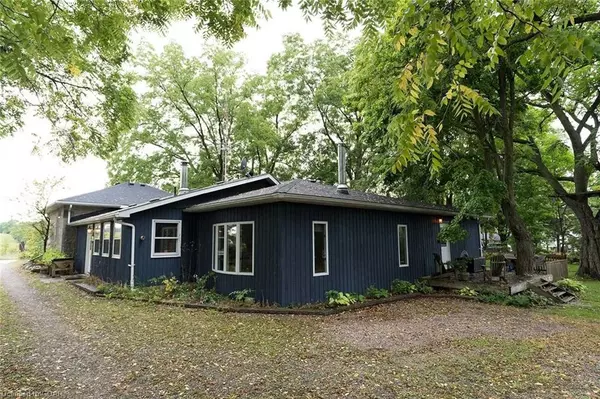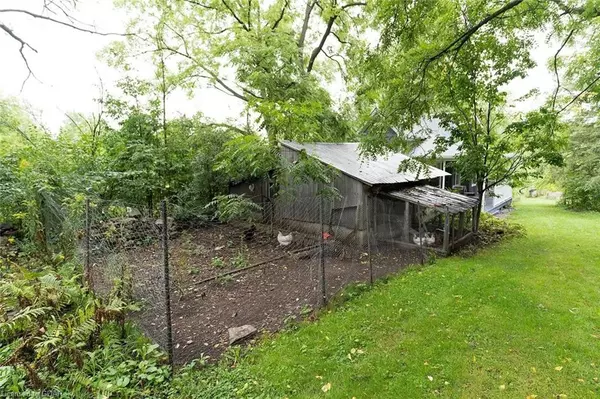$1,600,000
$1,699,000
5.8%For more information regarding the value of a property, please contact us for a free consultation.
5259 Fourth Line Rockwood, ON N0B 2K0
4 Beds
2 Baths
2,033 SqFt
Key Details
Sold Price $1,600,000
Property Type Single Family Home
Sub Type Single Family Residence
Listing Status Sold
Purchase Type For Sale
Square Footage 2,033 sqft
Price per Sqft $787
MLS Listing ID 40586884
Sold Date 07/02/24
Style Bungalow
Bedrooms 4
Full Baths 2
Abv Grd Liv Area 2,033
Originating Board Guelph & District
Year Built 1860
Annual Tax Amount $5,166
Lot Size 2.250 Acres
Acres 2.25
Property Description
Magical 1860'S Stone Home With Board/Batten Addition Sitting On 2.25 Picturesque Acres. Nestled In The Trees, This Beautiful Property Also Includes A Bonus 2 Storey Pool House With Kitchenette, Living/Dining, 3 Pc Bath And Upper-Level Bedroom Or Studio Space. Wrap Around Porch Over Looks The Stunning Pool! In-Ground Pool Feels Like A Grotto With Beautiful Stone Landscaping. Full Of Character And History, The Main Home Features 4 Bedrooms, 2 Bathrooms. The Updated Eat-In Kitchen Is Perfect For Hosting Dinner Parties And Entertaining. Stunning Exposed Stone Interior Walls, Cozy Step-Down Living Room With Woodstove And A Perfect Sunroom For Growing Plants. Mature Trees, Trails, Hidden Cave, Stream And More! Driveshed/Workshop, And Hobby Barn To Raise Your Chickens. Just Minutes To Guelph And Rockwood. 18 Mins To 401. Extensive Organic, Edible And Medicinal Perennial Gardens. A Dozen Fruit Trees Including Heritage Apple Varieties, Cherry, Plum, Nectarine And Persimmon.
Location
Province ON
County Wellington
Area Guelph/Eramosa
Zoning Ag & EP
Direction Between Hwy 124 & Hwy 7
Rooms
Other Rooms Barn(s), Shed(s), Workshop
Basement Crawl Space, Unfinished
Kitchen 1
Interior
Interior Features High Speed Internet
Heating Electric, Fireplace-Propane
Cooling Central Air
Fireplaces Number 2
Fireplaces Type Living Room, Wood Burning Stove
Fireplace Yes
Window Features Skylight(s)
Appliance Water Softener
Laundry Laundry Room, Main Level
Exterior
Exterior Feature Landscaped, Privacy, Storage Buildings
Garage Gravel
Pool In Ground
Utilities Available Cell Service, Electricity Connected, Garbage/Sanitary Collection, Recycling Pickup, Phone Available
Waterfront No
View Y/N true
View Creek/Stream, Forest, Pasture, Pool, Trees/Woods
Roof Type Shingle
Porch Deck
Lot Frontage 132.17
Lot Depth 760.17
Garage No
Building
Lot Description Rural, Rectangular, Greenbelt, Hobby Farm, Open Spaces, Quiet Area, School Bus Route, Schools, Trails
Faces Between Hwy 124 & Hwy 7
Foundation Stone
Sewer Septic Tank
Water Well
Architectural Style Bungalow
Structure Type Board & Batten Siding,Stone
New Construction No
Others
Senior Community false
Tax ID 711800023
Ownership Freehold/None
Read Less
Want to know what your home might be worth? Contact us for a FREE valuation!

Our team is ready to help you sell your home for the highest possible price ASAP

GET MORE INFORMATION





