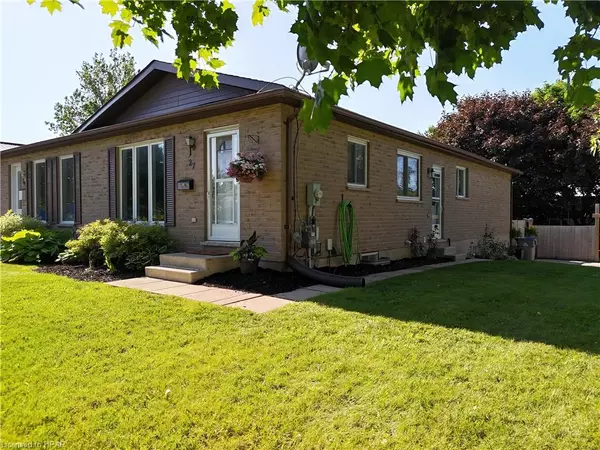$447,500
$475,000
5.8%For more information regarding the value of a property, please contact us for a free consultation.
27 Maxwell Street St. Marys, ON N4X 1B7
3 Beds
2 Baths
1,020 SqFt
Key Details
Sold Price $447,500
Property Type Single Family Home
Sub Type Single Family Residence
Listing Status Sold
Purchase Type For Sale
Square Footage 1,020 sqft
Price per Sqft $438
MLS Listing ID 40603044
Sold Date 07/02/24
Style Bungalow
Bedrooms 3
Full Baths 2
Abv Grd Liv Area 1,020
Originating Board Huron Perth
Year Built 1988
Annual Tax Amount $2,725
Property Description
If you’re looking to enter the real estate market or want to downsize to an affordable solid house to call home, this is it. Welcome to 27 Maxwell Street, a spacious 3 bedroom, 2 bathroom bungalow with large fenced-in private yard and finished basement. The main floor living area offers the flexibility of either eat-in kitchen or separate dining room making it a versatile space great for family dinners or entertaining. Additionally, the bright basement boasts a large open rec. room for home entertainment or game nights. It includes a full 3-piece bathroom and a bonus room for home office or workout studio. Outside you will be amazed by the large private yard where you can enjoy coffee on the deck while the kids and pets play safely in the fully fenced-in yard. Or maybe you need some storage space, for this you will find a double wide gate to easily move your boat or trailer into the backyard. This location is perfect for parents wanting to be close to schools, retirees wanting to be close to the community centre and so much more! Call me or your REALTOR® for an exclusive viewing today.
Location
Province ON
County Perth
Area St. Marys
Zoning R3
Direction James Street to Maxwell. House on corner of Lindsay Atkinson Drive.
Rooms
Other Rooms Shed(s)
Basement Full, Partially Finished, Sump Pump
Kitchen 1
Interior
Interior Features High Speed Internet
Heating Baseboard, Electric
Cooling None
Fireplace No
Appliance Water Softener, Dryer, Range Hood, Refrigerator, Stove, Washer
Laundry Lower Level
Exterior
Exterior Feature Landscaped
Parking Features Asphalt
Utilities Available Cable Available, Electricity Connected, Natural Gas Connected
Roof Type Asphalt Shing
Porch Deck
Lot Frontage 45.0
Lot Depth 136.0
Garage No
Building
Lot Description Urban, Corner Lot, Library, Park, Place of Worship, Playground Nearby, Rec./Community Centre, Schools
Faces James Street to Maxwell. House on corner of Lindsay Atkinson Drive.
Foundation Poured Concrete
Sewer Sewer (Municipal)
Water Municipal
Architectural Style Bungalow
Structure Type Aluminum Siding
New Construction No
Schools
Elementary Schools Little Falls Ps, Holy Name
High Schools Dcvi
Others
Senior Community false
Tax ID 532520218
Ownership Freehold/None
Read Less
Want to know what your home might be worth? Contact us for a FREE valuation!

Our team is ready to help you sell your home for the highest possible price ASAP

GET MORE INFORMATION





