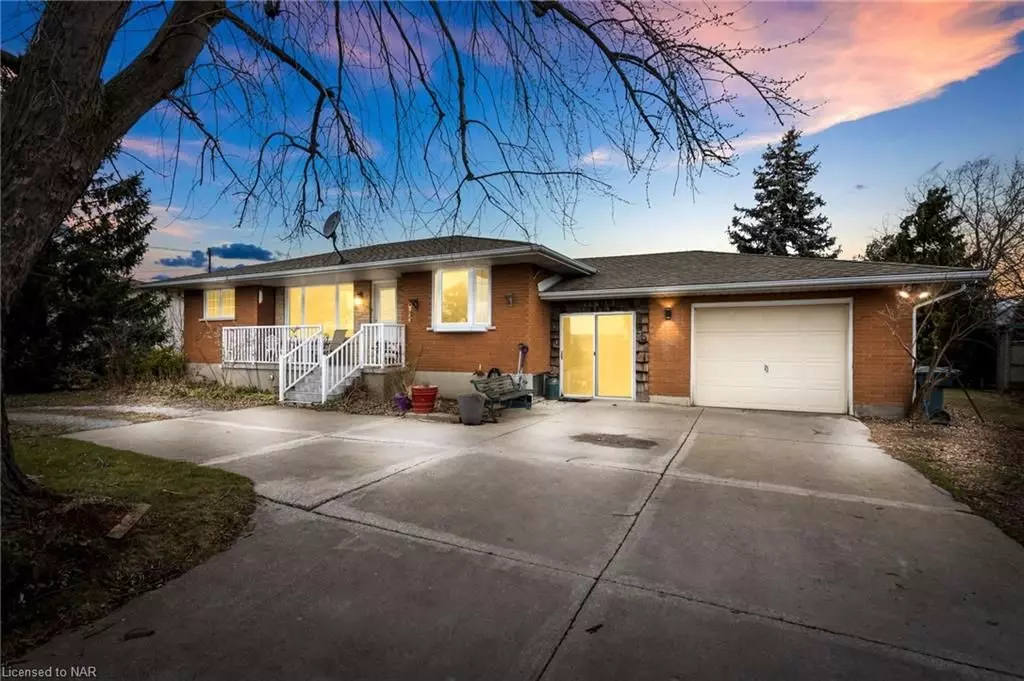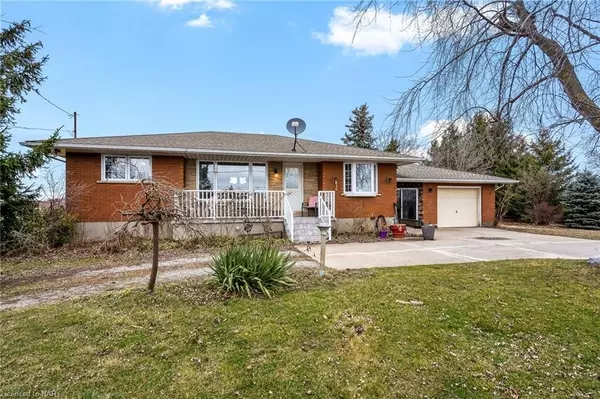$615,000
$650,000
5.4%For more information regarding the value of a property, please contact us for a free consultation.
124 CARLTON ST Niagara-on-the-lake, ON L2R 1R3
2 Beds
2 Baths
1,312 SqFt
Key Details
Sold Price $615,000
Property Type Single Family Home
Sub Type Detached
Listing Status Sold
Purchase Type For Sale
Square Footage 1,312 sqft
Price per Sqft $468
Subdivision 102 - Lakeshore
MLS Listing ID X8493409
Sold Date 04/05/24
Style Bungalow
Bedrooms 2
Annual Tax Amount $3,864
Tax Year 2023
Lot Size 0.500 Acres
Property Sub-Type Detached
Property Description
Welcome to your dream home located at 124 Carlton St, Niagara on the Lake. Get ready to fall in love with this great property that offers all the benefits of country living in NOTL yet minutes away from the highway and convenient north end St. Catharines. You'll enjoy endless sunset views and watching the ships pass through the Welland Canal. Private orchards behind the property and clear fields in front create a private, picturesque country setting to call yours. This solid brick, 1300 square foot + bungalow offers 2 bedrooms (more could be added) and 2 bathrooms, a bright living room, a nice size garage and several updates which include roof (2018), furnace and air conditioner (2022), and some windows. This is the home you have been waiting for, contact me today to make this Your Niagara Home.
Location
Province ON
County Niagara
Community 102 - Lakeshore
Area Niagara
Zoning R1
Rooms
Basement Partially Finished, Full
Kitchen 1
Interior
Interior Features None
Cooling Central Air
Fireplaces Number 1
Exterior
Parking Features Private Double, Circular Drive, Other, Other
Garage Spaces 1.0
Pool None
Roof Type Asphalt Shingle
Lot Frontage 125.0
Lot Depth 200.0
Exposure South
Total Parking Spaces 6
Building
Foundation Poured Concrete
New Construction false
Others
Senior Community Yes
Read Less
Want to know what your home might be worth? Contact us for a FREE valuation!

Our team is ready to help you sell your home for the highest possible price ASAP
GET MORE INFORMATION





