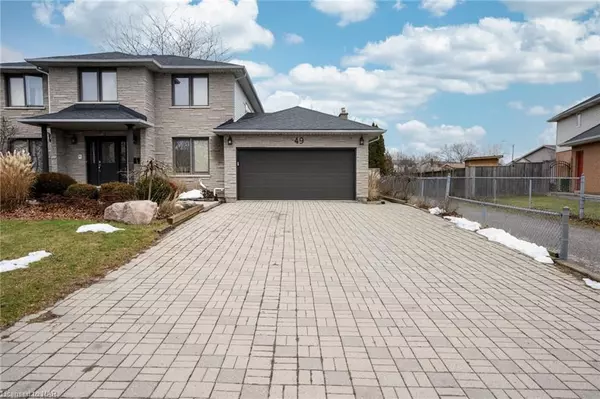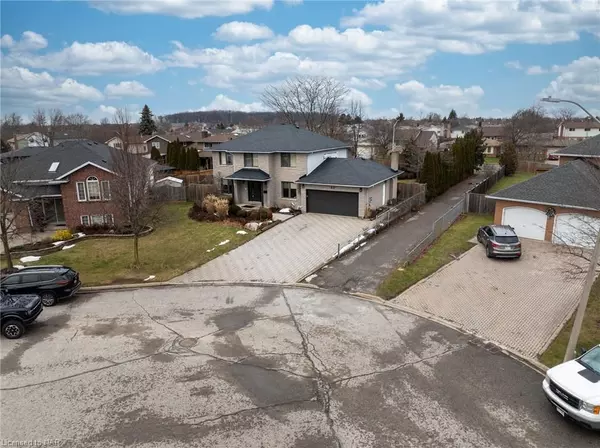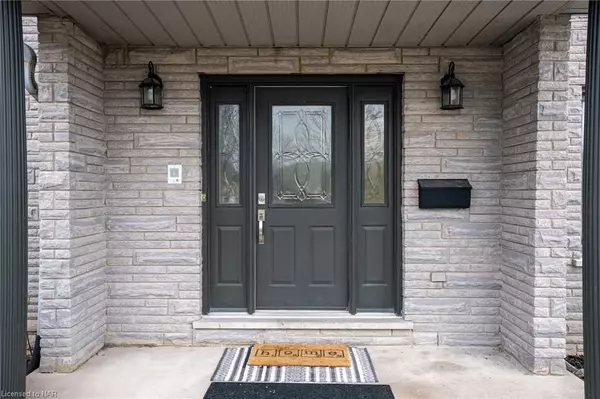$740,000
$699,000
5.9%For more information regarding the value of a property, please contact us for a free consultation.
49 DECEW WOODS CT Thorold, ON L2V 4Z7
6 Beds
4 Baths
2,588 SqFt
Key Details
Sold Price $740,000
Property Type Single Family Home
Sub Type Detached
Listing Status Sold
Purchase Type For Sale
Square Footage 2,588 sqft
Price per Sqft $285
Subdivision 558 - Confederation Heights
MLS Listing ID X8708354
Sold Date 05/02/24
Style 2-Storey
Bedrooms 6
Annual Tax Amount $6,740
Tax Year 2023
Property Sub-Type Detached
Property Description
Incredible value! Priced for immediate sale - all offers to be submitted on or before Tuesday February 6th, 2024. Over 2,500 square feet plus finished basement with 4+2 bedrooms and 3.5 bathrooms. Needs extensive updating throughout but awesome potential to recreate an amazing home! Set in a quiet court location on a desirable pie-shaped lot, this property offers a unique and expansive outdoor space that provides perfect possibilities for future relaxation and entertaining. The main floor includes a home office, large living/dining room, kitchen with island, family room and a 2 piece bathroom. The upper level consists of the main 4 piece bathroom and 4 bedrooms including the huge primary bedroom with walk-in closet and a 5 piece ensuite. One of the distinctive features of this home is the separate entrance through the garage, leading to a fully finished basement. This versatile space includes a private kitchen, 3 piece bathroom and 2 additional bedrooms. This setup offers endless possibilities, whether it's utilized as an in-law suite, guest quarters, or a fantastic recreational area. With your vision and investment, don't miss this great opportunity to make this tired home your dream home!
Location
Province ON
County Niagara
Community 558 - Confederation Heights
Area Niagara
Zoning R
Rooms
Basement Walk-Up, Separate Entrance
Kitchen 2
Separate Den/Office 2
Interior
Cooling Central Air
Fireplaces Number 2
Exterior
Parking Features Private Double
Garage Spaces 2.0
Pool None
Roof Type Asphalt Shingle
Lot Frontage 47.66
Lot Depth 162.66
Exposure North
Total Parking Spaces 6
Building
Foundation Poured Concrete
New Construction false
Others
Senior Community Yes
Read Less
Want to know what your home might be worth? Contact us for a FREE valuation!

Our team is ready to help you sell your home for the highest possible price ASAP
GET MORE INFORMATION





