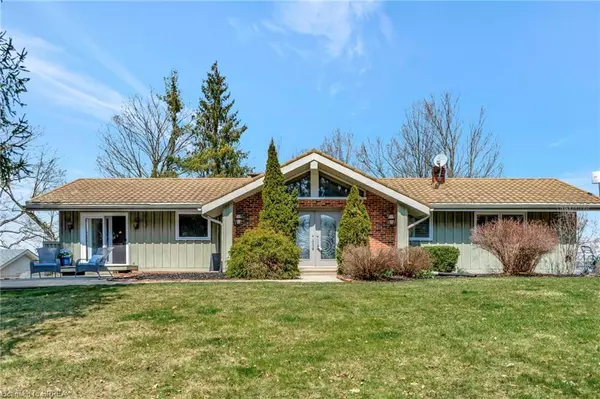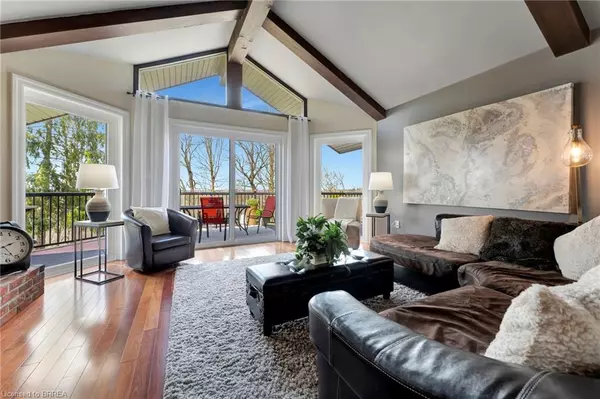$1,999,900
$1,999,900
For more information regarding the value of a property, please contact us for a free consultation.
26 Misener Road W Paris, ON N3L 3Y9
4 Beds
3 Baths
1,579 SqFt
Key Details
Sold Price $1,999,900
Property Type Single Family Home
Sub Type Single Family Residence
Listing Status Sold
Purchase Type For Sale
Square Footage 1,579 sqft
Price per Sqft $1,266
MLS Listing ID 40603542
Sold Date 06/30/24
Style Bungalow
Bedrooms 4
Full Baths 2
Half Baths 1
Abv Grd Liv Area 2,938
Annual Tax Amount $8,326
Property Sub-Type Single Family Residence
Source Brantford
Property Description
*Sold firm pending deposit.* Welcome home to your private oasis! This exceptional property backs onto and is part of the picturesque Nith River and offers the perfect blend of luxury, tranquility, and outdoor adventure, with direct access to Barker's Bush trails. Hiking, kayaking and fishing are just a few of the activities you can do on your own property at your leisure. Tucked away from the road, this home is just minutes away from all amenities, including schools and major highways for easy commuting. The landscape provides a large treed front yard with two laneways from the road; one leading to the house, large garden shed and the detached, insulated 3 car garage and the other leading to the 2 story barn equipped with heat and hydro that has so much possibility. Inside the home, you will find a well-maintained 4 bedroom, 3 bath bungalow with vaulted ceilings, exposed brick, rustic Canadian Fir barn beams and approximately 3000 square feet of total living space. The kitchen, with built-in stainless steel appliances and granite countertops, offers both functionality and style, complemented by its own patio at the front of the house, inviting you to enjoy meals while soaking in the tranquil surroundings. You can also entertain in the formal dining room with built-in cabinetry, large windows and a door opening to the expansive composite deck with river views, which is also accessible from the great room and primary bedroom. Downstairs, the fully finished walk-out basement has another great room with a gas fireplace, a wet bar with granite countertop and patio doors to the hot tub and heated salt water pool, creating an entertainer's paradise. Convenience meets comfort with direct access from the patio to a 3 piece bath and inside access to a greenhouse. With a separate back entrance, detached 3 car garage, 2 story barn, large garden shed, greenhouse and cabin, this property caters to every lifestyle need. Don't miss the opportunity to make this property your own!
Location
Province ON
County Brant County
Area 2105 - Paris
Zoning R1,NH
Direction From King Edward St, turn on to Misener Rd. W
Rooms
Other Rooms Barn(s), Greenhouse, Shed(s), Other
Basement Separate Entrance, Walk-Out Access, Full, Finished
Kitchen 1
Interior
Interior Features Central Vacuum, Auto Garage Door Remote(s), Brick & Beam, Built-In Appliances, In-law Capability, Separate Hydro Meters
Heating Fireplace-Gas, Forced Air, Natural Gas
Cooling Central Air
Fireplaces Number 3
Fireplaces Type Gas
Fireplace Yes
Window Features Window Coverings
Appliance Range, Oven, Water Heater Owned, Water Softener, Hot Water Tank Owned, Refrigerator, Stove
Laundry Laundry Room, Lower Level
Exterior
Exterior Feature Deeded Water Access, Fishing, Privacy, Private Entrance, Separate Hydro Meters, Storage Buildings
Parking Features Detached Garage, Garage Door Opener
Garage Spaces 3.0
Pool In Ground, Salt Water
Waterfront Description Water Access Deeded,River Access,Access to Water,River/Stream
View Y/N true
View River, Trees/Woods
Roof Type Metal,Shingle,Tile
Street Surface Paved
Porch Deck, Patio
Garage Yes
Building
Lot Description Urban, Ample Parking, Highway Access, Major Highway, Quiet Area, Ravine, Schools, Shopping Nearby, Trails
Faces From King Edward St, turn on to Misener Rd. W
Foundation Concrete Block
Sewer Septic Tank
Water Municipal
Architectural Style Bungalow
Structure Type Board & Batten Siding,Shingle Siding,Steel Siding
New Construction No
Schools
Elementary Schools Cobblestone , Sacred Heart
High Schools Paris High, St. Johns College
Others
Senior Community false
Tax ID 320240474
Ownership Freehold/None
Read Less
Want to know what your home might be worth? Contact us for a FREE valuation!

Our team is ready to help you sell your home for the highest possible price ASAP

GET MORE INFORMATION





