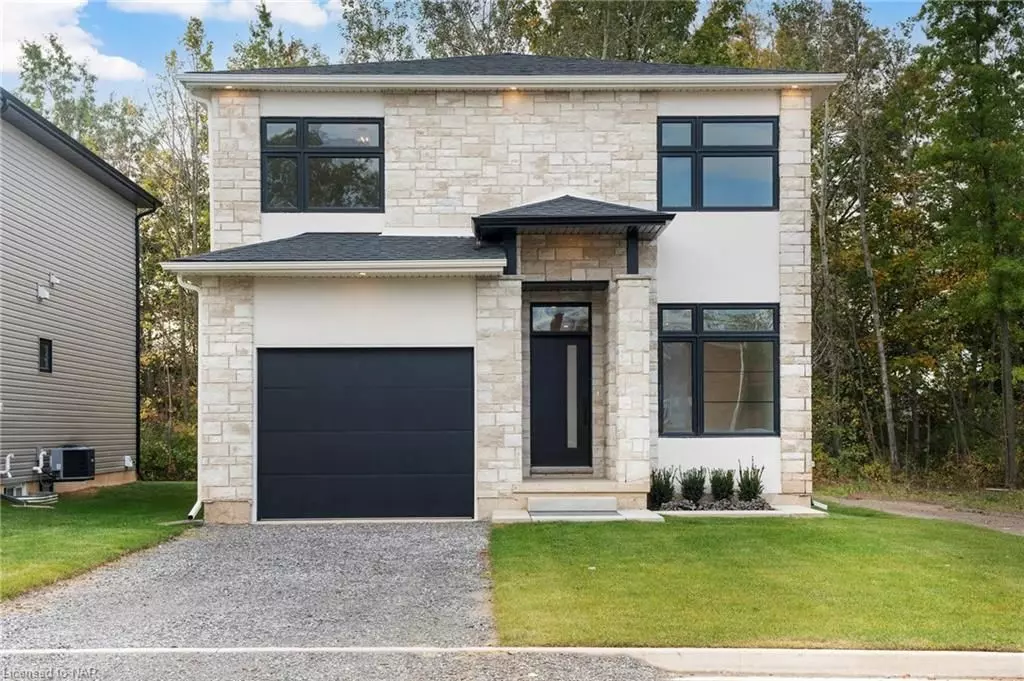$780,000
$799,999
2.5%For more information regarding the value of a property, please contact us for a free consultation.
162 HODGKINS AVE Thorold, ON L2V 1M1
3 Beds
3 Baths
1,945 SqFt
Key Details
Sold Price $780,000
Property Type Single Family Home
Sub Type Detached
Listing Status Sold
Purchase Type For Sale
Square Footage 1,945 sqft
Price per Sqft $401
Subdivision 556 - Allanburg/Thorold South
MLS Listing ID X8494328
Sold Date 03/19/24
Style 2-Storey
Bedrooms 3
Annual Tax Amount $1,133
Tax Year 2022
Property Sub-Type Detached
Property Description
Welcome to your dream home in the heart of Thorold. This contemporary home offers a perfect blend of style, functionality, and location. With 3 bedrooms, 2.5 baths, a 1-car garage, and a host of luxury features, this property is the ideal choice for those seeking the perfect balance of comfort and elegance. Nestled in a peaceful Thorold neighbourhood with no rear neighbours, this property has it all. The home boasts elegant quartz countertops throughout and the kitchen is a chef's delight, complete with high-end appliances and an island for casual dining. The open layout is finished by the seamless flow of engineered hardwood flooring. The 3 bedrooms are spacious and full of natural light. Modern fixtures grace the 2.5 bathrooms. This home is your chance to own a piece of Thorold's vibrant real estate market.
Location
Province ON
County Niagara
Community 556 - Allanburg/Thorold South
Area Niagara
Zoning R1D-40
Rooms
Basement Unfinished, Full
Kitchen 1
Interior
Interior Features Other, Water Meter, Upgraded Insulation, On Demand Water Heater, Water Heater Owned, Sump Pump, Air Exchanger
Cooling Central Air
Exterior
Parking Features Private, Other
Garage Spaces 1.0
Pool None
View Trees/Woods
Roof Type Asphalt Shingle
Lot Frontage 39.0
Lot Depth 86.0
Exposure South
Total Parking Spaces 3
Building
Foundation Poured Concrete
New Construction true
Others
Senior Community Yes
Security Features Carbon Monoxide Detectors,Smoke Detector
Read Less
Want to know what your home might be worth? Contact us for a FREE valuation!

Our team is ready to help you sell your home for the highest possible price ASAP
GET MORE INFORMATION





