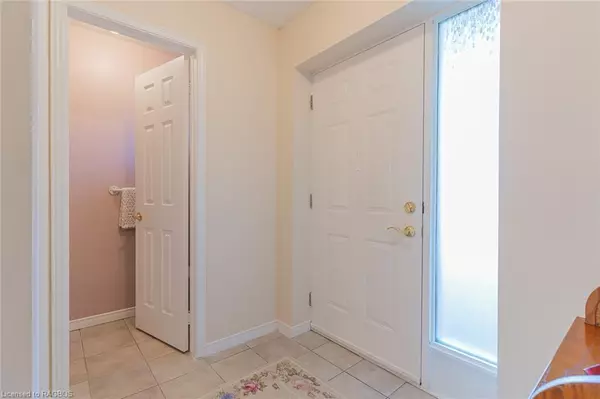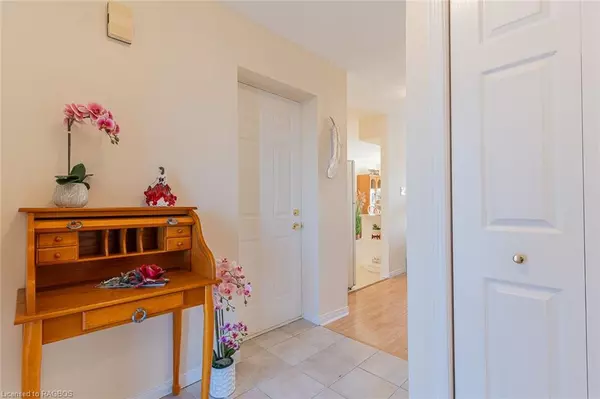$500,000
$529,000
5.5%For more information regarding the value of a property, please contact us for a free consultation.
812 9th Avenue a E Owen Sound, ON N4K 6X5
3 Beds
3 Baths
1,108 SqFt
Key Details
Sold Price $500,000
Property Type Townhouse
Sub Type Row/Townhouse
Listing Status Sold
Purchase Type For Sale
Square Footage 1,108 sqft
Price per Sqft $451
MLS Listing ID 40602512
Sold Date 06/29/24
Style Two Story
Bedrooms 3
Full Baths 1
Half Baths 2
HOA Fees $337/mo
HOA Y/N Yes
Abv Grd Liv Area 1,639
Originating Board Grey Bruce Owen Sound
Year Built 1991
Annual Tax Amount $3,621
Property Description
SUPER LOW CONDO FEES-ONLY $337/month! Nestled in a sought-after community, you couldn't ask for a better location! This lovely 3 bedroom, 3 bath townhouse with over 1600 total SF is close to schools, the Brightshores Hospital, shopping, restaurants and downtown. The condo lifestyle seamlessly combines style and functionality; no grass to cut or snow removal! This bright and spacious home has a large kitchen with ample cabinetry, multiple pot lights and convenient side counter that is open to the dining area. The living room with loads of natural light has sliding doors to a rear deck that backs onto an open area. A main floor powder room and inside access to the garage are a bonus! The upper level you will find 3 good-sized bedrooms and full bath with a brand new tub surround ($4000)! The lower level with a huge recreation room, pot lights & a cozy gas fireplace is ideal for family game night or to watch a movie. A spacious & convenient powder room is located in the laundry area. In addition to the garage and driveway, there are also 2 included parking spaces across from the home (#5). Every room in this well-maintained home has just been freshly painted, even the garage! Truly move-in ready! Enjoy the opportunity to live a comfortable lifestyle!
Location
Province ON
County Grey
Area Owen Sound
Zoning R5
Direction From 8th St E towards the hospital, turn left on 9th Ave 'A' East to house on left.
Rooms
Basement Full, Finished
Kitchen 1
Interior
Heating Fireplace-Gas, Forced Air, Gas Hot Water
Cooling Central Air
Fireplaces Number 1
Fireplaces Type Gas, Recreation Room
Fireplace Yes
Window Features Window Coverings
Appliance Garborator, Dishwasher, Dryer, Microwave, Refrigerator, Stove, Washer
Laundry Laundry Room, Lower Level, Sink
Exterior
Exterior Feature Landscaped, Year Round Living
Parking Features Attached Garage, Concrete, Inside Entry, Mutual/Shared
Garage Spaces 1.0
Utilities Available Cell Service, Electricity Connected, Garbage/Sanitary Collection, High Speed Internet Avail, Natural Gas Connected, Recycling Pickup, Street Lights, Phone Available
Roof Type Asphalt Shing
Street Surface Paved
Porch Deck, Porch
Garage Yes
Building
Lot Description Urban, Hospital, Landscaped, Place of Worship, Playground Nearby, Rec./Community Centre, Regional Mall, Schools, Shopping Nearby
Faces From 8th St E towards the hospital, turn left on 9th Ave 'A' East to house on left.
Foundation Concrete Block
Sewer Sewer (Municipal)
Water Municipal
Architectural Style Two Story
Structure Type Vinyl Siding
New Construction No
Schools
Elementary Schools Eastridge & St. Basil'S
High Schools Osdss & St. Mary'S
Others
HOA Fee Include Insurance,Doors ,Maintenance Grounds,Property Management Fees,Roof,Snow Removal,Windows
Senior Community false
Tax ID 378430005
Ownership Condominium
Read Less
Want to know what your home might be worth? Contact us for a FREE valuation!

Our team is ready to help you sell your home for the highest possible price ASAP

GET MORE INFORMATION





