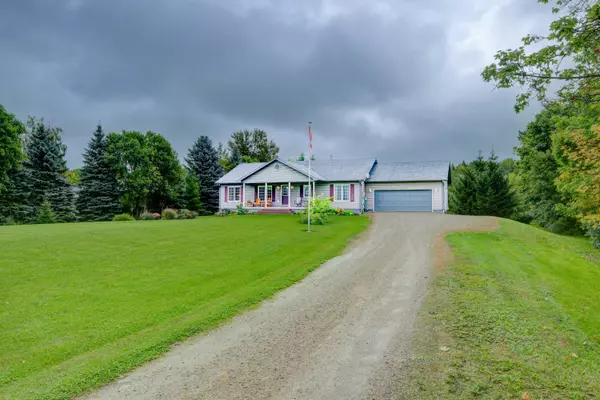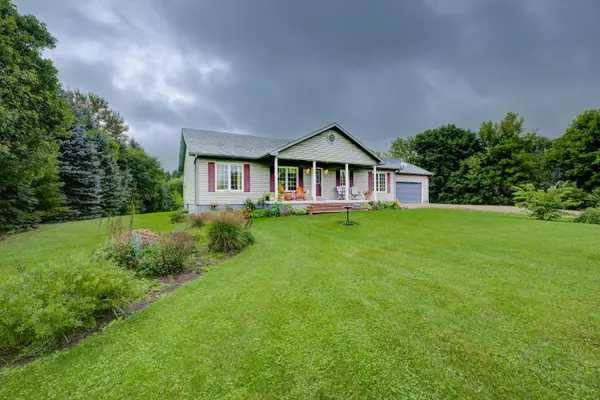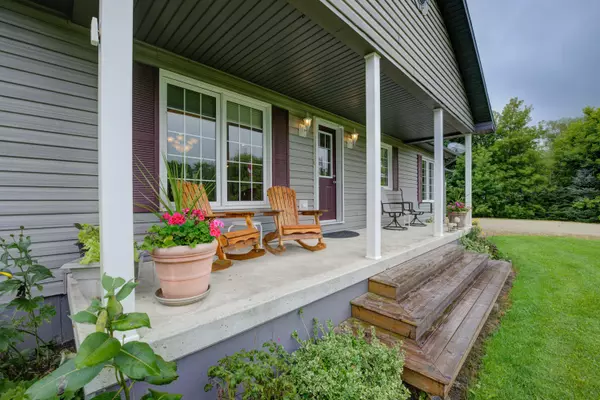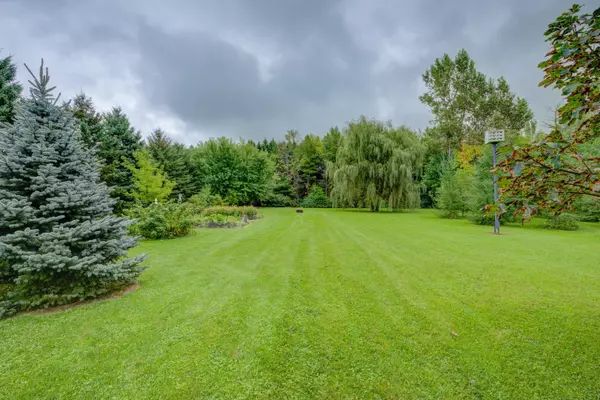$1,065,000
$1,100,000
3.2%For more information regarding the value of a property, please contact us for a free consultation.
7359 Sideroad 12 N/A Mapleton, ON N0G 2K0
3 Beds
2 Baths
2 Acres Lot
Key Details
Sold Price $1,065,000
Property Type Single Family Home
Sub Type Detached
Listing Status Sold
Purchase Type For Sale
Approx. Sqft 1500-2000
Subdivision Rural Mapleton
MLS Listing ID X8187204
Sold Date 07/18/24
Style Bungalow
Bedrooms 3
Annual Tax Amount $6,728
Tax Year 2023
Lot Size 2.000 Acres
Property Sub-Type Detached
Property Description
Escape to rural bliss with this idyllic countryside retreat! Nestled on 3.2 acres of pristine land, just a stone's throw away from Drayton/Moorefield, this charming bungalow epitomizes country living at its finest. A picturesque paved road leads you to over 1700 square feet of living space, where the first 2 acres boast meticulously landscaped gardens, while the back acre is a bush lot. Inside, the main floor offers an inviting ambiance, with its airy open-concept design flooded with natural light. Revel in the tranquility of the primary bedroom, complete with a spacious walk-through closet/dressing room and a private ensuite. Two additional bedrooms and a full family bathroom offer comfortable accommodations, conveniently situated near the laundry room and garage entry. Cozy up by the propane fireplace during those cooler spring evenings, all while savoring breathtaking views from the living room. The dining room beckons gatherings with loved ones all year round, providing ample space for festive celebrations. With interior parking for two vehicles and a walk-down to the basement, the garage presents endless possibilities, perhaps even serving as a potential in-law suite. Customize the lower level to suit your needs, whether it's additional storage or creating the ultimate recreational space. This 14-year-old Royal Home boasts geothermal heating for efficient climate control, a propane fireplace for cozy warmth, and Mornington fibre optics internet for seamless remote work capabilities. Outside, the lush grounds are meticulously maintained, attracting a plethora of birds, adding to the enchanting rural ambiance. Welcome to your own slice of paradise!
Location
Province ON
County Wellington
Community Rural Mapleton
Area Wellington
Zoning AG
Rooms
Family Room Yes
Basement Unfinished, Full
Kitchen 1
Interior
Interior Features Auto Garage Door Remote, Air Exchanger, Central Vacuum, In-Law Capability, Primary Bedroom - Main Floor, Storage, Sump Pump, Water Heater Owned, Water Purifier, Water Softener, Water Treatment
Cooling Central Air
Fireplaces Number 1
Fireplaces Type Living Room, Propane
Exterior
Parking Features Front Yard Parking, Private Double
Garage Spaces 2.0
Pool None
View Garden, Trees/Woods
Roof Type Asphalt Shingle
Lot Frontage 150.0
Lot Depth 938.0
Total Parking Spaces 8
Building
Foundation Poured Concrete
Others
Security Features Carbon Monoxide Detectors,Smoke Detector
ParcelsYN No
Read Less
Want to know what your home might be worth? Contact us for a FREE valuation!

Our team is ready to help you sell your home for the highest possible price ASAP
GET MORE INFORMATION





