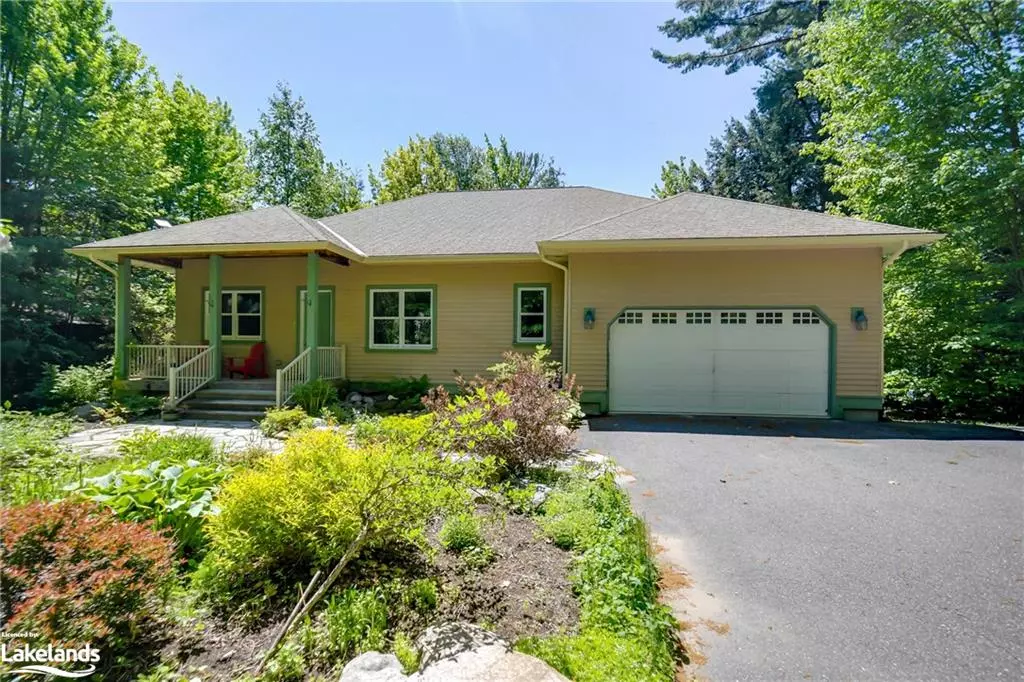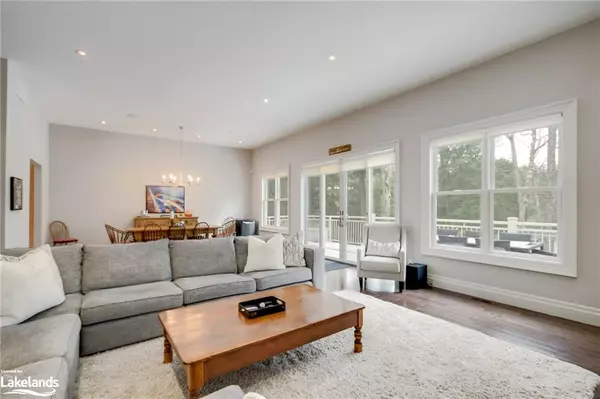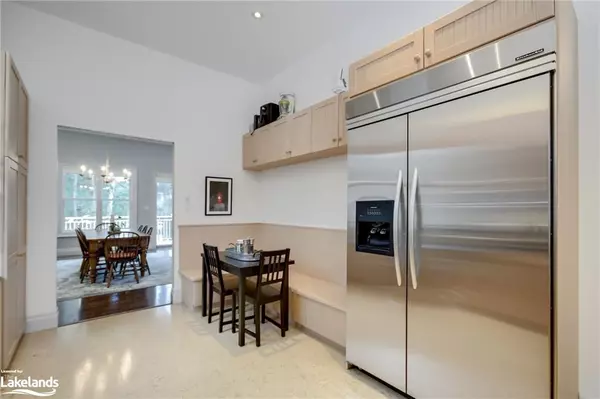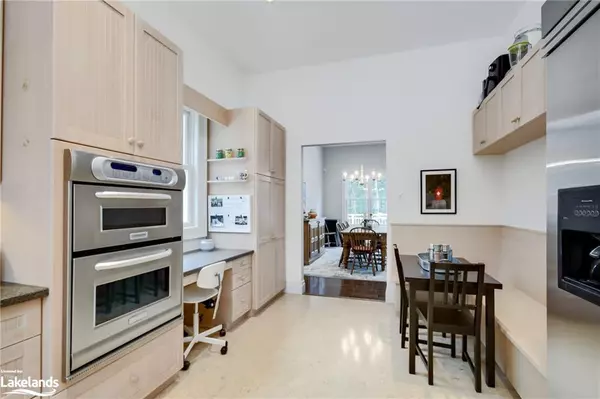$1,372,500
$1,485,000
7.6%For more information regarding the value of a property, please contact us for a free consultation.
39 Estate Drive Port Carling, ON P0B 1J0
4 Beds
4 Baths
3,703 SqFt
Key Details
Sold Price $1,372,500
Property Type Single Family Home
Sub Type Single Family Residence
Listing Status Sold
Purchase Type For Sale
Square Footage 3,703 sqft
Price per Sqft $370
MLS Listing ID 40556598
Sold Date 06/29/24
Style Two Story
Bedrooms 4
Full Baths 3
Half Baths 1
Abv Grd Liv Area 3,703
Originating Board The Lakelands
Year Built 2006
Annual Tax Amount $8,138
Lot Size 0.868 Acres
Acres 0.868
Property Description
Welcome to 39 Estate Drive, located in one of Port Carling’s most coveted neighbourhoods. This beautiful home features 4 bedrooms and 4 bathrooms. With 3700 square feet of living space, there is ample room for all your family and friends to gather. From the moment you enter this home, you are wowed by the high ceilings and views of Marion Lake. The desirable open concept living and dining room layout are perfect for entertaining your friends and family. Enjoy the propane fireplace on those chilly Muskoka nights. Just off the light-filled living & dining room, the lakeside deck is a lovely spot to enjoy the tranquility of the lake or extra entertaining space for guests in warmer seasons. The spacious kitchen features stainless steel appliances and a cozy banquette, the ideal place to enjoy your morning coffee. The main floor principal suite is generous in size, complete with ensuite, walk-in closet and sliding glass door to the lakeside deck. A den, laundry room and powder room complete the main floor. On the lower level walkout with 11 ft ceilings, you will find 2 spacious bedrooms and 2 additional bathrooms. The ample sized family room with propane fireplace and walkout to the lake, is THE place for movie night, board games, or just relaxing. The additional bonus room would be great for a home gym or media room. Walk out to the full width deck, then meander through the perennial gardens to your dock where you can take in the quiet of the lake (non motorized) and enjoy fabulous Muskoka sunsets, with desirable SW exposure. You are within walking distance to Port Carling Golf Club and minutes to public access for Big Three lake boating. Enjoy the conveniences of municipal services, a Generac generator, irrigation system, A/C, Starlink internet, & smart thermostat. Whether you are looking for a home or a weekend getaway in the hub of the lakes, this beautiful property could be the one.
Location
Province ON
County Muskoka
Area Muskoka Lakes
Zoning R4
Direction Highway 118 to Estate Drive.
Rooms
Basement Walk-Out Access, Full, Finished
Kitchen 1
Interior
Interior Features High Speed Internet
Heating Forced Air-Propane, Radiant Floor, Radiant
Cooling Central Air
Fireplaces Number 2
Fireplaces Type Propane
Fireplace Yes
Window Features Window Coverings
Appliance Water Heater Owned, Dishwasher, Dryer, Freezer, Hot Water Tank Owned, Microwave, Range Hood, Refrigerator, Satellite Dish, Stove, Washer
Laundry Main Level
Exterior
Exterior Feature Landscaped, Lawn Sprinkler System, Year Round Living
Parking Features Attached Garage, Garage Door Opener, Asphalt
Garage Spaces 2.0
Utilities Available Cell Service, Electricity Connected, Garbage/Sanitary Collection, Recycling Pickup, Street Lights, Phone Connected
Waterfront Description Lake,Direct Waterfront,West,Motors Restricted,Lake/Pond
View Y/N true
View Forest, Golf Course, Lake, Trees/Woods, Water
Roof Type Asphalt Shing
Handicap Access Open Floor Plan
Lot Frontage 105.0
Garage Yes
Building
Lot Description Urban, City Lot, Near Golf Course, Quiet Area, School Bus Route, Schools, Shopping Nearby
Faces Highway 118 to Estate Drive.
Foundation Concrete Perimeter
Sewer Sewer (Municipal)
Water Municipal
Architectural Style Two Story
Structure Type Wood Siding
New Construction No
Others
Senior Community false
Tax ID 481500099
Ownership Freehold/None
Read Less
Want to know what your home might be worth? Contact us for a FREE valuation!

Our team is ready to help you sell your home for the highest possible price ASAP

GET MORE INFORMATION





