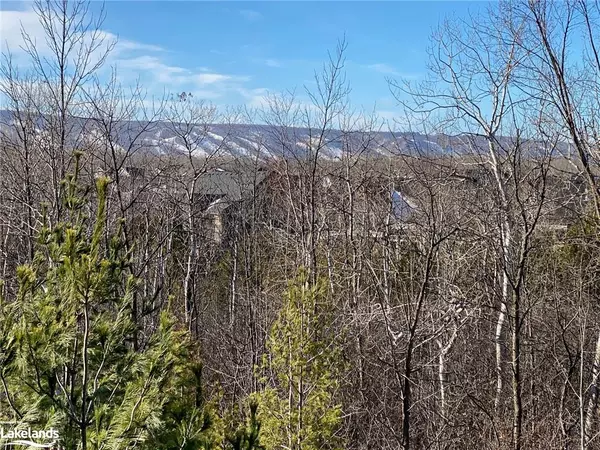$706,000
$750,000
5.9%For more information regarding the value of a property, please contact us for a free consultation.
59 Joseph Trail Collingwood, ON L9Y 0J3
3 Beds
3 Baths
1,894 SqFt
Key Details
Sold Price $706,000
Property Type Townhouse
Sub Type Row/Townhouse
Listing Status Sold
Purchase Type For Sale
Square Footage 1,894 sqft
Price per Sqft $372
MLS Listing ID 40589343
Sold Date 06/28/24
Style Two Story
Bedrooms 3
Full Baths 2
Half Baths 1
HOA Fees $787/mo
HOA Y/N Yes
Abv Grd Liv Area 1,894
Originating Board The Lakelands
Year Built 2010
Annual Tax Amount $4,137
Property Sub-Type Row/Townhouse
Property Description
Gorgeous location in the pretty subdivision known as Tanglewood, with privacy created by deep woods and Cranberry's 14th Fairway, tons of sunlight, and lovely long views of the Escarpment. This 1894 SF, 3 bedroom + den, 2.5 bath chalet-style townhome has parking for 4 cars: 2 in the garage and 2 in the driveway, plus several visitor spots adjacent. Whether you're looking for a weekend getaway or a new full-time home right between Blue Mountain and Collingwood, this beautifully maintained condo is for you! Three open sides allow in the south and west sunlight and bring you tranquil forest views. The community swimming pool is just steps away. This end unit offers 2 walkouts to 2 decks - one from the kitchen to a sundeck and BBQ with natural gas hook up, perfect for dining and entertaining, and one from the lower den to a covered, shady deck...think hammock! The living room / dining room combo offers warm engineered hardwood floors and a stunning floor to ceiling gas fireplace finished in ledgestone with a recessed shadow box finish for your television. The spacious kitchen offers granite topped counters with a double undermount sink, a functional centre island, and a built-in desk/bar area. The Primary bedroom suite has tree top views, a 5 piece ensuite with a deep soaker tub and walk-in ceramic shower and 2 large closets. 2 good sized guest room share a 4 pc bath. The powder room is conveniently located just as you enter the house from the garage. Estimated utility costs are: hydro + water: $145.20/mth, gas: $80/mth. Floorplans available. Furnishings are negotiable. See LB re: quote to move laundry to first level.
Location
Province ON
County Simcoe County
Area Collingwood
Zoning R3
Direction HWY 26 TO CRANBERRY TRAIL EAST TO JOSEPH TRAIL
Rooms
Basement Partial, Unfinished
Kitchen 1
Interior
Interior Features Auto Garage Door Remote(s)
Heating Forced Air, Natural Gas
Cooling Central Air
Fireplaces Number 1
Fireplaces Type Living Room, Gas
Fireplace Yes
Window Features Window Coverings
Appliance Water Heater, Dishwasher, Dryer, Refrigerator, Stove, Washer
Laundry In Basement
Exterior
Exterior Feature Backs on Greenbelt, Year Round Living
Parking Features Attached Garage, Garage Door Opener, Asphalt, Exclusive, Inside Entry
Garage Spaces 2.0
Pool Community, In Ground, Outdoor Pool
View Y/N true
View Mountain(s), Pool, Trees/Woods
Roof Type Asphalt Shing
Porch Open, Deck
Garage Yes
Building
Lot Description Urban, Irregular Lot, Greenbelt, Public Transit, Shopping Nearby, Trails
Faces HWY 26 TO CRANBERRY TRAIL EAST TO JOSEPH TRAIL
Foundation Concrete Perimeter
Sewer Sewer (Municipal)
Water Municipal-Metered
Architectural Style Two Story
Structure Type Board & Batten Siding
New Construction No
Others
HOA Fee Include Insurance,Building Maintenance,Common Elements,Maintenance Grounds,Parking,Property Management Fees,Snow Removal
Senior Community false
Tax ID 593550090
Ownership Condominium
Read Less
Want to know what your home might be worth? Contact us for a FREE valuation!

Our team is ready to help you sell your home for the highest possible price ASAP
GET MORE INFORMATION





