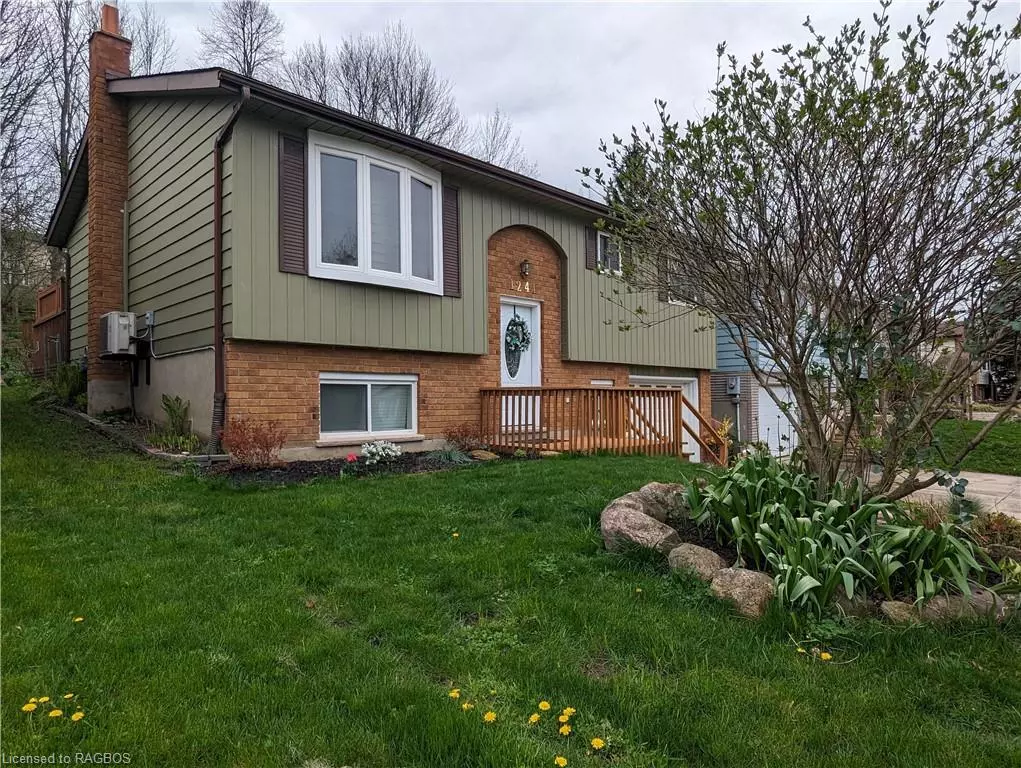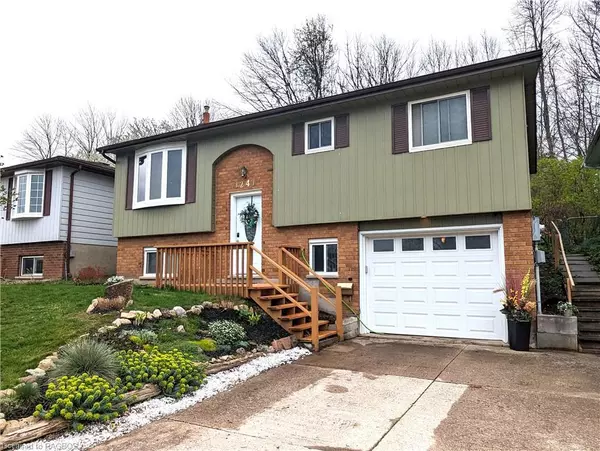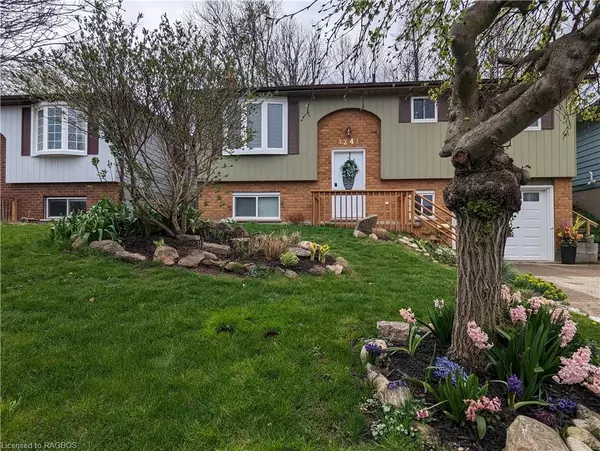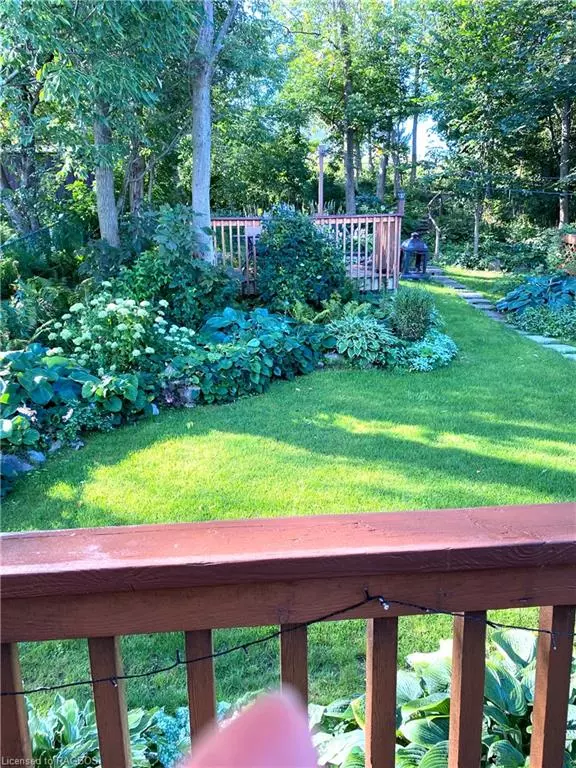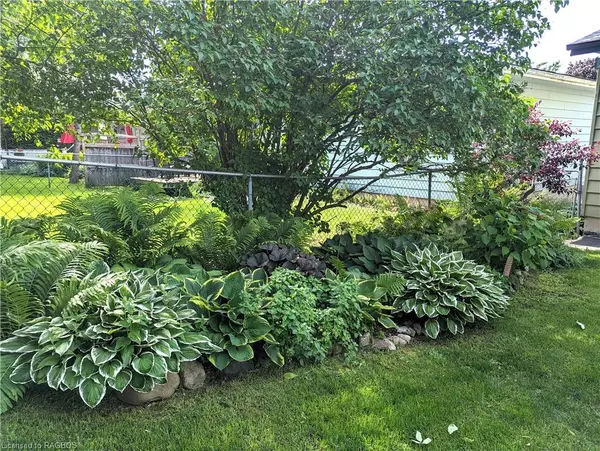$500,000
$515,000
2.9%For more information regarding the value of a property, please contact us for a free consultation.
1241 11th Street E Owen Sound, ON N4K 6M1
3 Beds
2 Baths
1,000 SqFt
Key Details
Sold Price $500,000
Property Type Single Family Home
Sub Type Single Family Residence
Listing Status Sold
Purchase Type For Sale
Square Footage 1,000 sqft
Price per Sqft $500
MLS Listing ID 40583019
Sold Date 06/27/24
Style Bungalow Raised
Bedrooms 3
Full Baths 2
Abv Grd Liv Area 1,000
Originating Board Grey Bruce Owen Sound
Annual Tax Amount $3,731
Property Description
Welcome to your new home! This well maintained raised bungalow is in move-in condition and is perfect for first time buyers, young families or retirees. Enjoy the peaceful tranquility of your very own backyard oasis of lush, low maintenance perennial gardens. Located in a desirable east side neighbourhood, this home is close to parks, schools and big box shopping. This well maintained 3 bedroom (2+1), 2 bathroom raised bungalow offers plenty of room for your family. The bright living room, dining room, eat-in kitchen and primary bathroom are on the main level. The lower level featuring a bedroom with a cozy gas fireplace, 2nd kitchen, den and 3 piece bathroom could be used as an in-law suite or student rental for additional income. The large deck off the dining room overlooks a beautifully landscaped backyard with lots of easy care perennials. Heating and cooling is by an efficient heat pump in the living room. Roof shingles were replaced this spring. Set up your private viewing today. This home is priced to sell!
Location
Province ON
County Grey
Area Owen Sound
Zoning R1-7
Direction From 16th St E (Hwy 26), go south on 12th Ave E to 15th St 'B' E, turn left to 13th Ave E, turn right to 11th St E, turn right, follow to 1241 on the left.
Rooms
Basement Full, Finished
Kitchen 2
Interior
Interior Features Central Vacuum, Auto Garage Door Remote(s), In-law Capability
Heating Electric, Fireplace-Gas, Heat Pump
Cooling None
Fireplace Yes
Appliance Dryer, Refrigerator, Stove, Washer
Exterior
Exterior Feature Landscaped
Parking Features Attached Garage
Garage Spaces 1.0
Roof Type Asphalt Shing
Porch Deck
Lot Frontage 44.0
Lot Depth 149.0
Garage Yes
Building
Lot Description Urban, Park, Playground Nearby, Regional Mall, Schools
Faces From 16th St E (Hwy 26), go south on 12th Ave E to 15th St 'B' E, turn left to 13th Ave E, turn right to 11th St E, turn right, follow to 1241 on the left.
Foundation Concrete Perimeter
Sewer Sewer (Municipal)
Water Municipal-Metered
Architectural Style Bungalow Raised
Structure Type Aluminum Siding
New Construction No
Others
Senior Community false
Tax ID 370630336
Ownership Freehold/None
Read Less
Want to know what your home might be worth? Contact us for a FREE valuation!

Our team is ready to help you sell your home for the highest possible price ASAP

GET MORE INFORMATION

