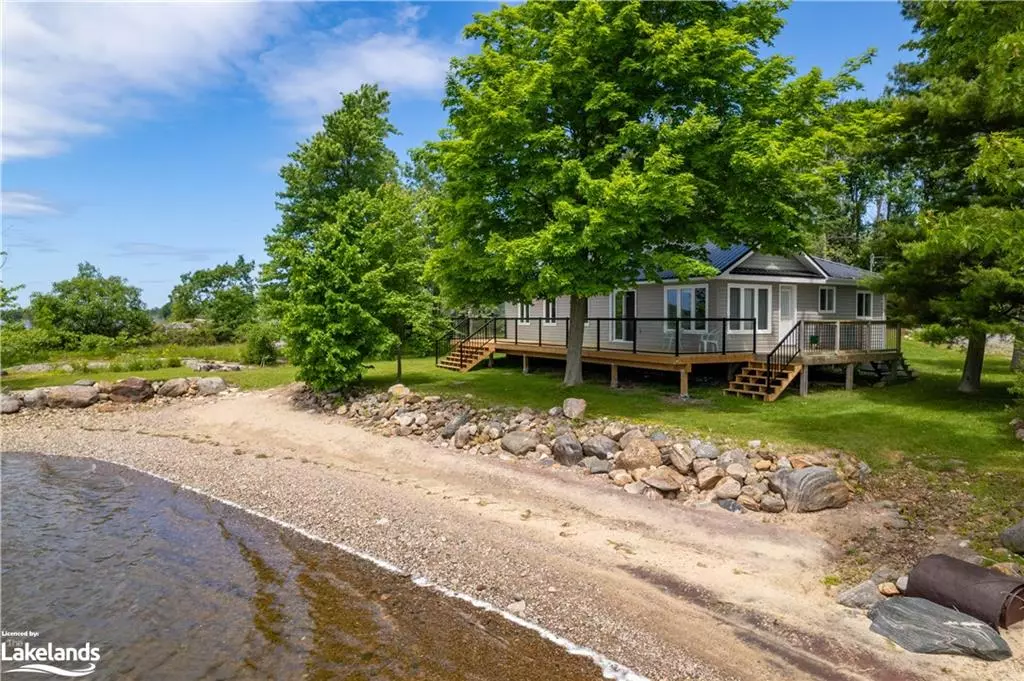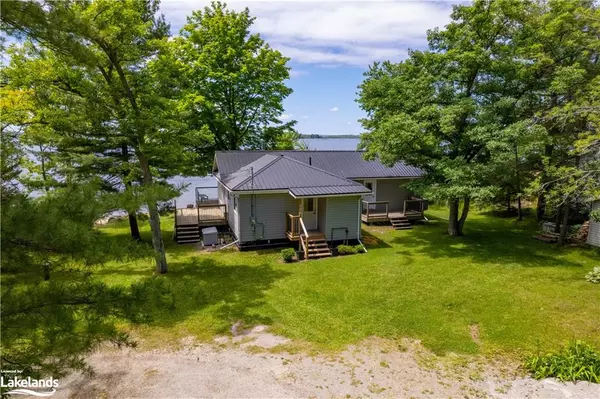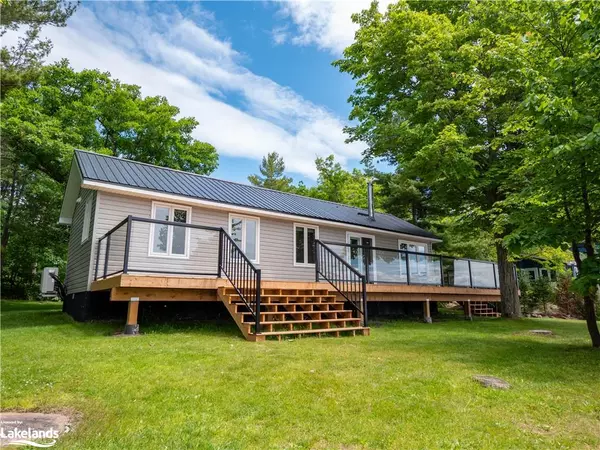$1,325,000
$1,400,000
5.4%For more information regarding the value of a property, please contact us for a free consultation.
114 Sunview Lane Waubaushene, ON L0K 2C0
3 Beds
2 Baths
990 SqFt
Key Details
Sold Price $1,325,000
Property Type Single Family Home
Sub Type Single Family Residence
Listing Status Sold
Purchase Type For Sale
Square Footage 990 sqft
Price per Sqft $1,338
MLS Listing ID 40602526
Sold Date 06/28/24
Style Bungalow
Bedrooms 3
Full Baths 2
Abv Grd Liv Area 990
Originating Board The Lakelands
Annual Tax Amount $4,059
Lot Size 1.850 Acres
Acres 1.85
Property Description
If you enjoy Georgian Bay Sunsets, on a private beach with gentle breezes cooling warm summer days, then look no further. This recently renovated four season, 3-bedroom, 2-bathroom home or cottage is situated directly on the water and steps from the boat dock. Large wrap around decks and beautifully maintained grounds are perfect for outdoor entertainment, accommodating all ages.
There is a small 1-bedroom Bunkie / play room for kids a short walk from the main home, and a large insulated 3-car garage and workshop provide lots of storage and is a haven for rain proof crafts and projects of all sizes. Only five minutes from Port Severn restaurants, hotels and marinas.
Location
Province ON
County Simcoe County
Area Tay
Zoning LSR
Direction Hwy 400 N to Exit 153 (Port Severn Road South) and turn left. Then turn left on West Service Road, then right on Gerhardt Road, follow to the end to Sunview lane to #114.
Rooms
Basement Crawl Space, Unfinished
Kitchen 1
Interior
Interior Features High Speed Internet, Auto Garage Door Remote(s), Sewage Pump, Water Treatment
Heating Electric, Heat Pump, Wood Stove
Cooling Ductless, Wall Unit(s)
Fireplaces Type Wood Burning Stove
Fireplace Yes
Appliance Water Heater, Water Heater Owned, Water Purifier, Dishwasher, Dryer, Hot Water Tank Owned, Microwave, Refrigerator, Stove, Washer
Laundry In Kitchen, Laundry Room, Main Level
Exterior
Exterior Feature Fishing, Landscaped, Privacy
Parking Features Detached Garage, Garage Door Opener, Exclusive, Gravel, Right-of-Way
Garage Spaces 3.0
Utilities Available Electricity Connected
Waterfront Description Bay,Direct Waterfront,West,Beach Front,Lake/Pond
View Y/N true
View Bay, Clear, Lake, Water
Roof Type Metal
Porch Deck
Lot Frontage 120.0
Garage Yes
Building
Lot Description Rural, Irregular Lot, Beach, Near Golf Course, Highway Access, Hospital, Major Highway, Quiet Area
Faces Hwy 400 N to Exit 153 (Port Severn Road South) and turn left. Then turn left on West Service Road, then right on Gerhardt Road, follow to the end to Sunview lane to #114.
Foundation Concrete Perimeter, Pillar/Post/Pier
Sewer Septic Tank
Water Drilled Well
Architectural Style Bungalow
Structure Type Vinyl Siding
New Construction No
Others
Senior Community false
Tax ID 585050029
Ownership Freehold/None
Read Less
Want to know what your home might be worth? Contact us for a FREE valuation!

Our team is ready to help you sell your home for the highest possible price ASAP

GET MORE INFORMATION





