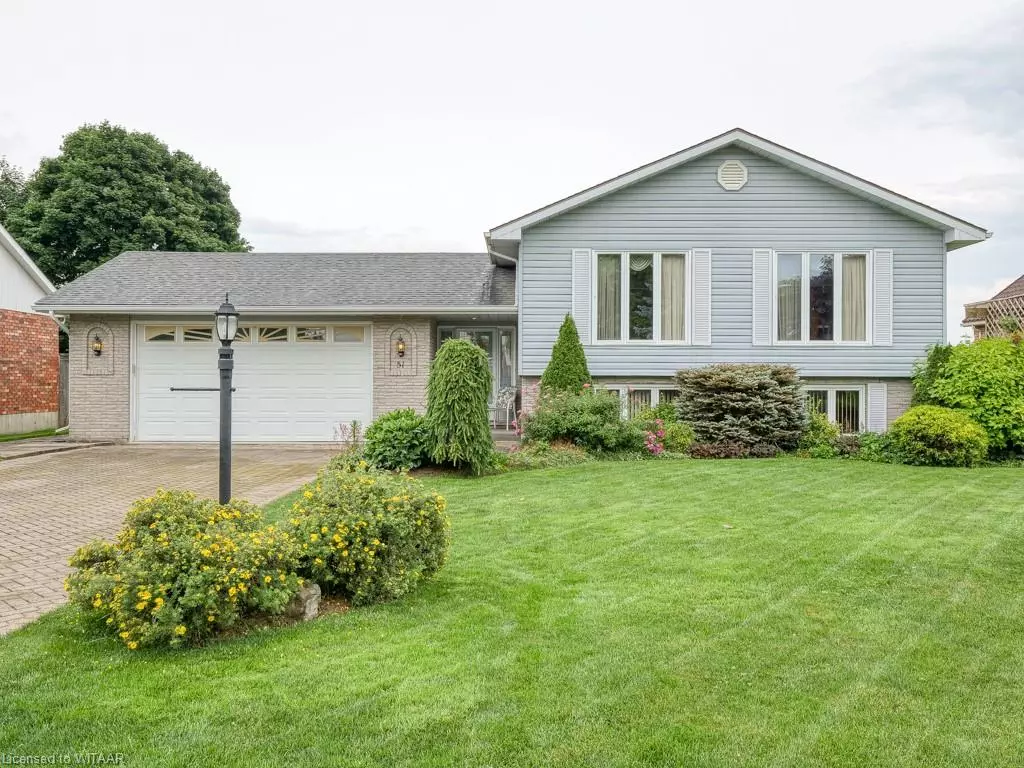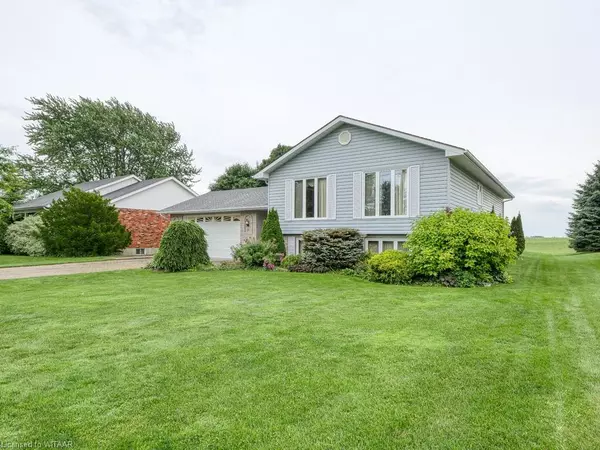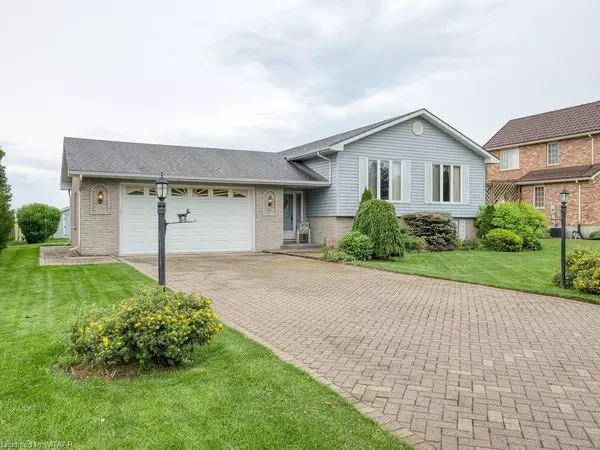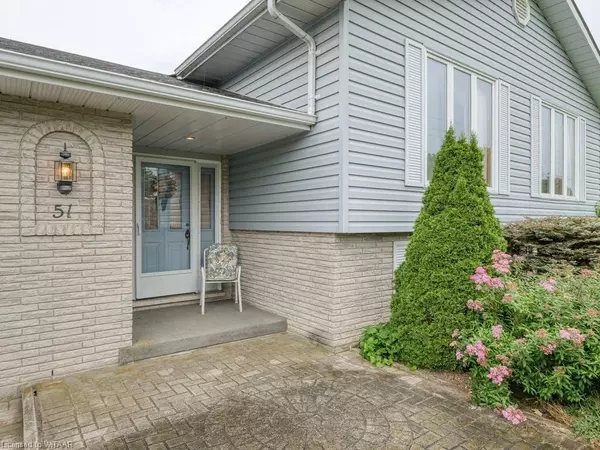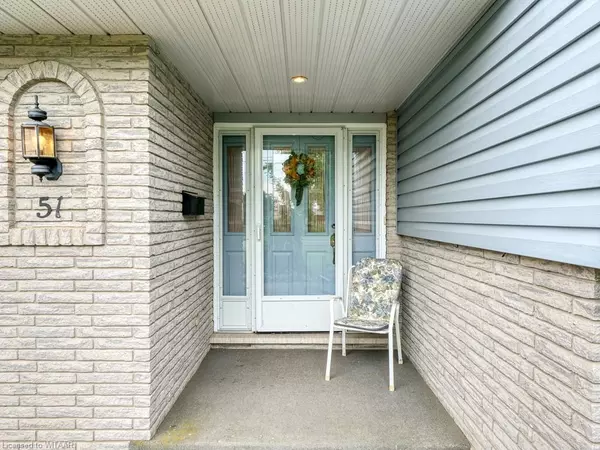$653,000
$649,900
0.5%For more information regarding the value of a property, please contact us for a free consultation.
51 Commissioner Street Embro, ON N0J 1J0
3 Beds
2 Baths
1,287 SqFt
Key Details
Sold Price $653,000
Property Type Single Family Home
Sub Type Single Family Residence
Listing Status Sold
Purchase Type For Sale
Square Footage 1,287 sqft
Price per Sqft $507
MLS Listing ID 40605220
Sold Date 06/27/24
Style Sidesplit
Bedrooms 3
Full Baths 2
Abv Grd Liv Area 2,185
Originating Board Woodstock-Ingersoll Tillsonburg
Year Built 1989
Annual Tax Amount $3,175
Property Description
Charming sidesplit home in the village of Embro. This well-maintained - one owner home boasts a spacious living/dining room, a functional kitchen, and abundance of natural light. The large bedrooms and sizeable 4 pc bath provide comfortable living spaces. The lower level family room, with its generous windows and gas fireplace(2023) offers potential for expansion as your family grows. Additional bonus room has many uses, currently featured as a rec room in the floor layout. Another bathroom in the lower level makes the basement complete. Not to be forgotten, spacious driveway with double parking space easily accommodating 4 vehicles, featuring elegant interlocking brick design.Enjoy the tranquility of small village living and the convenience of being minutes away from the 401, Woodstock, Ingersoll, Thamesford or Stratford.
Location
Province ON
County Oxford
Area Zorra
Zoning R1
Direction COUNTY ROAD 6 NORTH - TURN LEFT (WEST) ONTO COMMISSIONER- HOUSE IS ON THE SOUTH SIDE PAST WALLACE CRESCENT
Rooms
Other Rooms Shed(s)
Basement Full, Partially Finished, Sump Pump
Kitchen 1
Interior
Interior Features Central Vacuum, Auto Garage Door Remote(s), Ceiling Fan(s), Floor Drains, Sewage Pump, Suspended Ceilings
Heating Forced Air, Natural Gas
Cooling Central Air
Fireplaces Type Family Room, Gas
Fireplace Yes
Window Features Window Coverings
Appliance Dishwasher, Dryer, Freezer, Microwave, Range Hood, Refrigerator, Stove, Washer
Laundry Lower Level
Exterior
Exterior Feature Landscaped
Parking Features Attached Garage, Garage Door Opener, Interlock
Garage Spaces 2.0
Utilities Available Electricity Connected, Garbage/Sanitary Collection, Natural Gas Connected, Recycling Pickup, Phone Connected
Roof Type Asphalt Shing
Porch Patio
Lot Frontage 75.0
Lot Depth 140.0
Garage Yes
Building
Lot Description Urban, Landscaped, Library, Open Spaces, Park, Place of Worship, Playground Nearby, School Bus Route
Faces COUNTY ROAD 6 NORTH - TURN LEFT (WEST) ONTO COMMISSIONER- HOUSE IS ON THE SOUTH SIDE PAST WALLACE CRESCENT
Foundation Poured Concrete
Sewer Sewer (Municipal)
Water Municipal-Metered
Architectural Style Sidesplit
Structure Type Vinyl Siding
New Construction No
Schools
Elementary Schools Zorra Highland
High Schools Wci
Others
Senior Community false
Tax ID 002160202
Ownership Freehold/None
Read Less
Want to know what your home might be worth? Contact us for a FREE valuation!

Our team is ready to help you sell your home for the highest possible price ASAP

GET MORE INFORMATION

