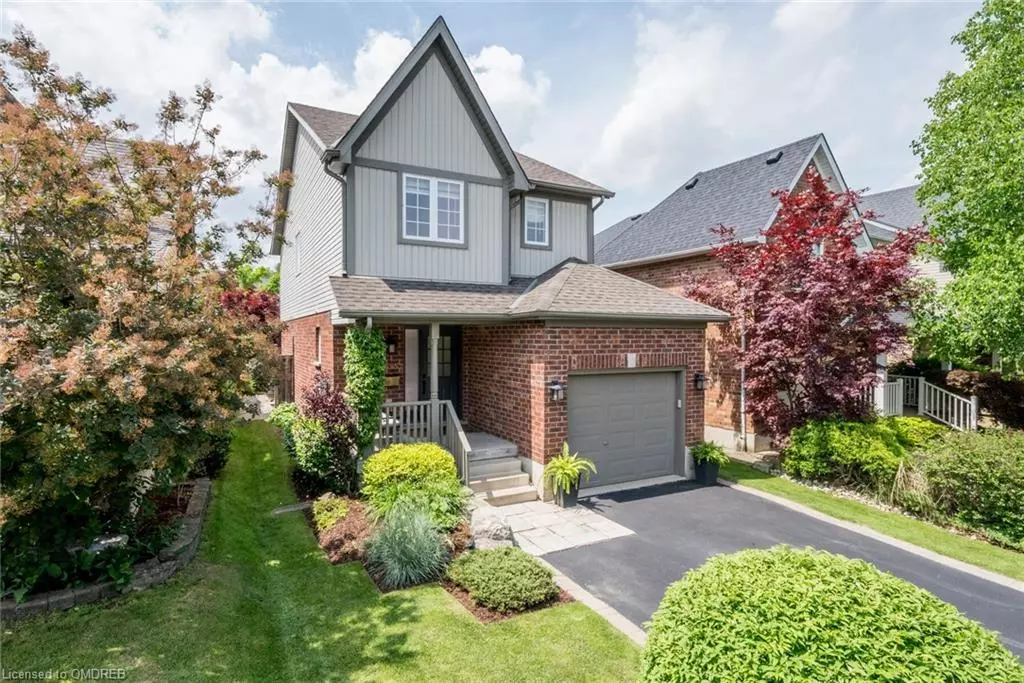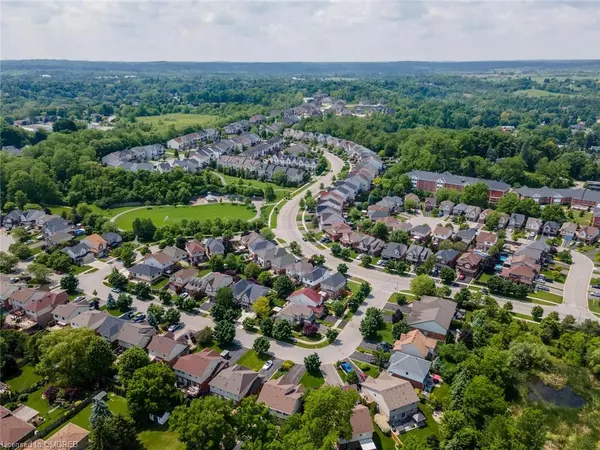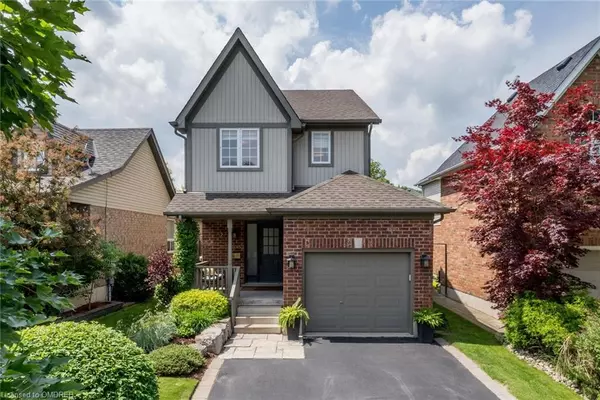$1,032,000
$1,045,000
1.2%For more information regarding the value of a property, please contact us for a free consultation.
12 Costigan Court Georgetown, ON L7G 6J2
3 Beds
3 Baths
1,339 SqFt
Key Details
Sold Price $1,032,000
Property Type Single Family Home
Sub Type Single Family Residence
Listing Status Sold
Purchase Type For Sale
Square Footage 1,339 sqft
Price per Sqft $770
MLS Listing ID 40609640
Sold Date 06/26/24
Style Two Story
Bedrooms 3
Full Baths 1
Half Baths 2
Abv Grd Liv Area 1,339
Originating Board Oakville
Year Built 2003
Annual Tax Amount $4,619
Property Description
This beautifully renovated 3-bedroom, 3-bathroom home at 12 Costigan Court is ready for move-in. Nestled on a sweetly landscaped property with a private, lush backyard, this residence offers a bright and modern living space with an open-concept main floor. The stylish kitchen and family area open up to a backyard deck, featuring a beautiful canopy of young trees-- perfect for summer BBQs or for children who love to play outside. The second floor features three bedrooms: two at the front with ample-sized closets, and the primary bedroom at the back with a handsome wall of built-ins for organized storage. A spacious 4-piece bathroom is centrally located. The fully finished basement includes a generously sized recreation room, a powder room, laundry at the bottom of the stairs, and extra storage in the furnace room and under the stairs. The basement feels bright and comfortable. The home also boasts a lovely front porch, ideal for relaxing and enjoying the neighbourhood. Located in a family-friendly neighbourhood, this home is within walking distance to the GO station, downtown Georgetown, the farmers market, and Glen Williams. With a 2-car driveway and an extra tall single garage, shuffling cars is a thing of the past.
Location
Province ON
County Halton
Area 3 - Halton Hills
Zoning LDR1-4
Direction Mountainview Rd N / Meadowglen Blvd
Rooms
Basement Full, Finished
Kitchen 1
Interior
Interior Features High Speed Internet, Auto Garage Door Remote(s)
Heating Forced Air, Natural Gas
Cooling Central Air
Fireplace No
Window Features Window Coverings
Appliance Water Softener, Built-in Microwave, Dishwasher, Dryer, Gas Stove, Range Hood, Refrigerator, Washer
Laundry Lower Level
Exterior
Garage Attached Garage, Garage Door Opener
Garage Spaces 1.0
Utilities Available Cable Connected, Electricity Connected, Fibre Optics, Natural Gas Connected, Recycling Pickup
Roof Type Asphalt Shing
Lot Frontage 32.81
Lot Depth 118.7
Garage Yes
Building
Lot Description Urban, Irregular Lot, Library, Park, Public Transit, Quiet Area, Rec./Community Centre, School Bus Route, Schools
Faces Mountainview Rd N / Meadowglen Blvd
Foundation Poured Concrete
Sewer Sewer (Municipal)
Water Municipal-Metered
Architectural Style Two Story
Structure Type Vinyl Siding
New Construction No
Others
Senior Community false
Tax ID 250370441
Ownership Freehold/None
Read Less
Want to know what your home might be worth? Contact us for a FREE valuation!

Our team is ready to help you sell your home for the highest possible price ASAP

GET MORE INFORMATION





