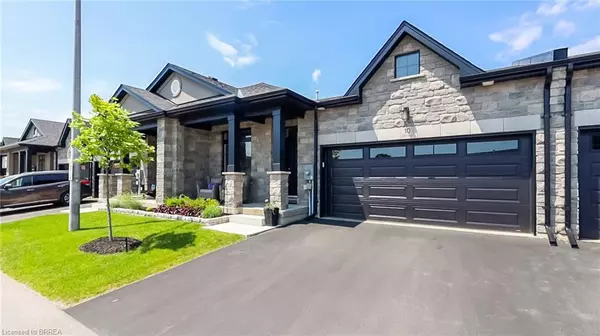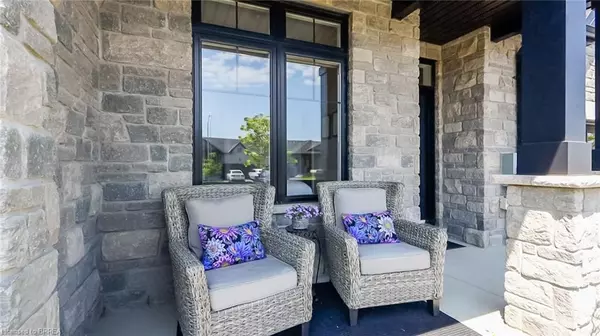$685,000
$685,000
For more information regarding the value of a property, please contact us for a free consultation.
10 Fernridge Avenue Simcoe, ON N3Y 0G5
3 Beds
3 Baths
1,380 SqFt
Key Details
Sold Price $685,000
Property Type Townhouse
Sub Type Row/Townhouse
Listing Status Sold
Purchase Type For Sale
Square Footage 1,380 sqft
Price per Sqft $496
MLS Listing ID 40606876
Sold Date 06/27/24
Style Bungalow
Bedrooms 3
Full Baths 3
HOA Fees $178/mo
HOA Y/N Yes
Abv Grd Liv Area 1,380
Originating Board Brantford
Annual Tax Amount $4,360
Property Sub-Type Row/Townhouse
Property Description
Welcome to 10 Fernridge Ave, in the beautiful town of Simcoe. Built in 2021, this bungalow townhouse boasts
3 (2+1) bedrooms, and 3 (2+1) bathrooms. Boasting high end finishes throughout, and a modern open
concept floor plan- this property allows the perfect downsizing opportunity while maintaining the finishes, a
double car garage, and overall square footage of a detached home. This unit is one of the few in the complex
backing onto a wooded area, providing a private and tranquil back yard. Sit under your automatic awning and
watch the deer and birds right from your back deck. Equipped with a professionally finished basement,
providing an additional bedroom, full bathroom, a huge living room area, as well as storage galore- live a
maintenance free life knowing every inch of this home has been finished and cared for. With custom stone
fireplace, custom closet system, under cabinet lighting, etc, etc, the upgrade list goes on and on with this
one.. Book your private showing while it lasts!
Location
Province ON
County Norfolk
Area Town Of Simcoe
Zoning R4
Direction Turn off Queensway
Rooms
Basement Full, Finished
Kitchen 1
Interior
Interior Features Central Vacuum, Auto Garage Door Remote(s)
Heating Forced Air, Natural Gas
Cooling Central Air
Fireplaces Type Electric
Fireplace Yes
Appliance Dishwasher, Dryer, Refrigerator, Stove, Washer
Laundry Main Level
Exterior
Exterior Feature Awning(s), Landscaped, Lawn Sprinkler System, Privacy
Parking Features Attached Garage, Garage Door Opener
Garage Spaces 1.0
Roof Type Asphalt Shing
Porch Deck, Porch
Garage Yes
Building
Lot Description Urban, Dog Park, City Lot, Open Spaces, Park, Place of Worship, Quiet Area
Faces Turn off Queensway
Foundation Poured Concrete
Sewer Sewer (Municipal)
Water Municipal-Metered
Architectural Style Bungalow
Structure Type Stone
New Construction No
Others
HOA Fee Include Common Elements,Maintenance Grounds,Property Management Fees,Snow Removal
Senior Community false
Tax ID 508430005
Ownership Condominium
Read Less
Want to know what your home might be worth? Contact us for a FREE valuation!

Our team is ready to help you sell your home for the highest possible price ASAP
GET MORE INFORMATION





