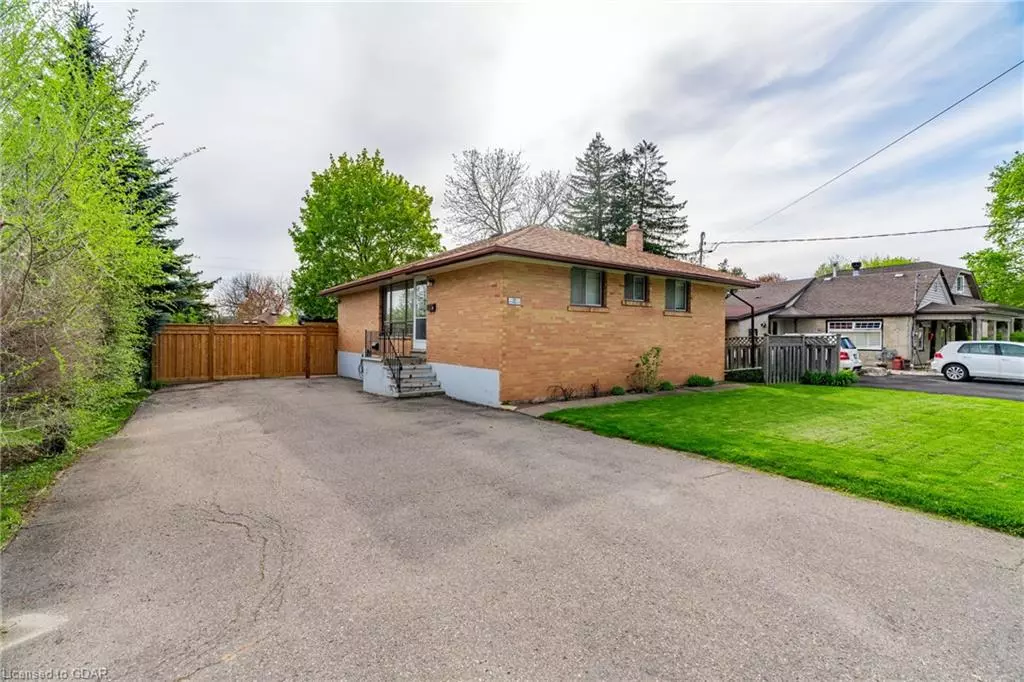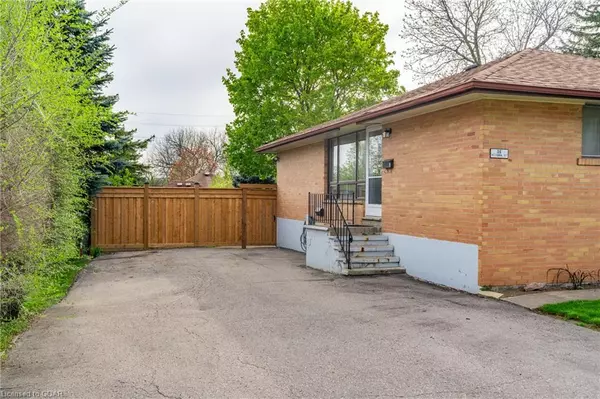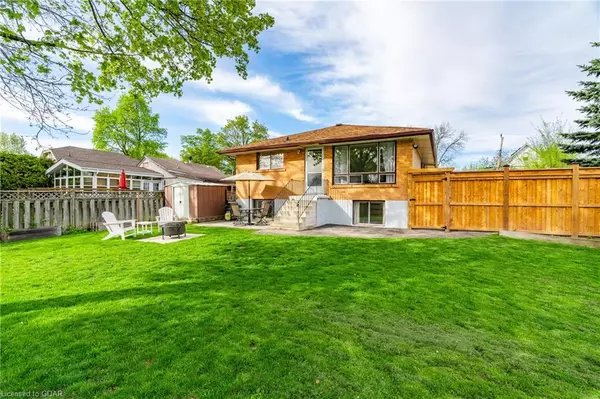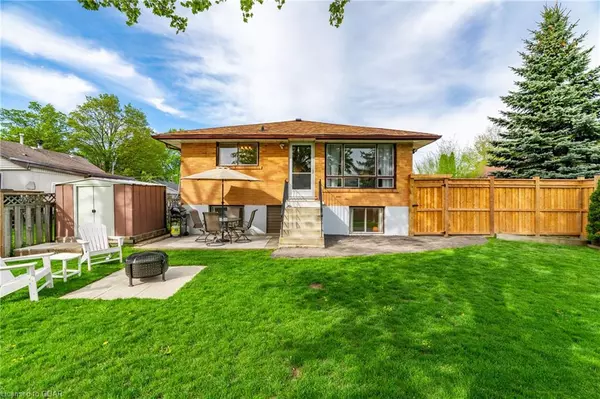$880,000
$899,000
2.1%For more information regarding the value of a property, please contact us for a free consultation.
26 Victoria Street Georgetown, ON L7G 3N6
4 Beds
2 Baths
1,159 SqFt
Key Details
Sold Price $880,000
Property Type Single Family Home
Sub Type Single Family Residence
Listing Status Sold
Purchase Type For Sale
Square Footage 1,159 sqft
Price per Sqft $759
MLS Listing ID 40600833
Sold Date 06/25/24
Style Bungalow
Bedrooms 4
Full Baths 2
Abv Grd Liv Area 2,302
Originating Board Guelph & District
Annual Tax Amount $3,837
Property Description
Looking for a multi family home, a great investment opportunity or a mortgage helper? Look no further than 26 Victoria St. This home features two separate units, each with two bedrooms, 4pc bathroom, in-suite laundry, separate entrances and meters. Situated in a prime location, just a short walk to the Georgetown GO Station, and not to mention countless amenities such as grocery stores, restaurants, shopping centres, schools and parks. Surrounded with mature trees, the exterior features a large backyard with fence updates completed in 2023. The back unit has been thoughtfully redone in 2023, including new flooring throughout, full kitchen and appliances, A/C, 4pc bathroom, electrical and plumbing! This is a home you do not want to miss! Book your private showing today.
Location
Province ON
County Halton
Area 3 - Halton Hills
Zoning LDR1-2
Direction Mountainview Rd, S/W on John ST, North on Victoria
Rooms
Basement Full, Finished
Kitchen 2
Interior
Interior Features Separate Heating Controls, Separate Hydro Meters
Heating Forced Air
Cooling Central Air
Fireplace No
Appliance Water Heater, Built-in Microwave, Dishwasher, Dryer, Range Hood, Refrigerator, Stove, Washer
Laundry In-Suite
Exterior
Roof Type Asphalt Shing
Lot Frontage 60.0
Lot Depth 101.0
Garage No
Building
Lot Description Urban, Ample Parking, Greenbelt, Highway Access, Hospital, Major Highway, Park, Place of Worship, Playground Nearby, Public Transit, Rail Access, Rec./Community Centre, Schools, Shopping Nearby
Faces Mountainview Rd, S/W on John ST, North on Victoria
Foundation Concrete Block
Sewer Sewer (Municipal)
Water Municipal
Architectural Style Bungalow
New Construction No
Others
Senior Community false
Tax ID 250370058
Ownership Freehold/None
Read Less
Want to know what your home might be worth? Contact us for a FREE valuation!

Our team is ready to help you sell your home for the highest possible price ASAP

GET MORE INFORMATION





