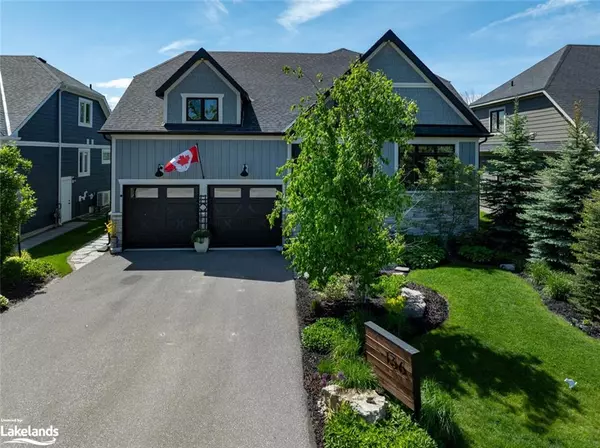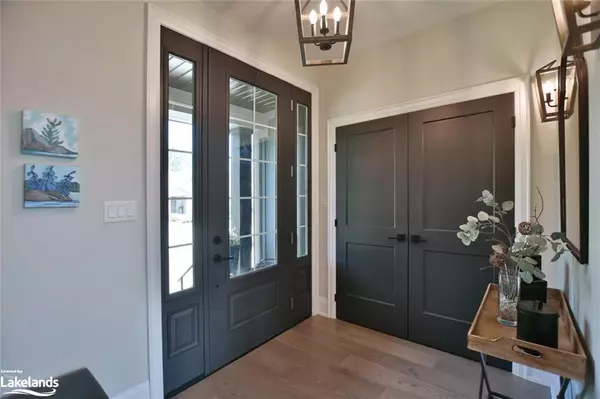$1,870,000
$1,899,900
1.6%For more information regarding the value of a property, please contact us for a free consultation.
136 Crestview Court The Blue Mountains, ON L9Y 0Z4
6 Beds
4 Baths
2,291 SqFt
Key Details
Sold Price $1,870,000
Property Type Single Family Home
Sub Type Single Family Residence
Listing Status Sold
Purchase Type For Sale
Square Footage 2,291 sqft
Price per Sqft $816
MLS Listing ID 40603224
Sold Date 06/27/24
Style Bungaloft
Bedrooms 6
Full Baths 4
Abv Grd Liv Area 3,338
Originating Board The Lakelands
Year Built 2018
Annual Tax Amount $4,944
Property Description
Welcome to 136 Crestview Court! Stunning Designer Bungaloft w/ breathtaking all season views of Blue Mountain, surrounded by Monterra Golf Course. This exclusive court has 39 custom finished homes connecting w/ the unique trail systems! Not just a beautiful home, it reflects casual comfort w/ timeless decor. This residence is truly a must-see for the discerning buyer. All 3 floors are done, top to bottom. You have nothing to do but enjoy! Key Features- only 5 1/2 years old, well maintained, 6 Beds, 4 Full Baths (3) w/ in floor heating, 8” hardwood white oak floors on main & upper floors, 8” baseboards throughout entire home, main floor wired sound system, large oversized multi-tiered deck, 24’ ceiling to loft above, proudly showing off the creative & unique gas fireplace w/ wood detailing & wall of windows facing south. Lot provides ample space for outdoor fun, perfect for entertaining family & friends! Perennial gardens, front back & sides. Custom Upgrades & Finishes Throughout. Every detail has been meticulously crafted to offer the utmost in luxury & functionality. The Gourmet Kitchen offers stainless appliances- extra tall custom cabinetry, large island perfect for hosting parties, w/ extra cabinets for storage, quartz countertops w/ herringbone backsplash. Luxurious Primary Oasis complete w/ a 5 pc spa-like ensuite bath, double shower heads, heated floors & 5’ soaker tub. Beautiful lower level fully finished w/ kitchenette- ideal for guests & family to join you! Room for everyone! Could be a nanny suite, teenage hangout or extra income. Scenic Views- enjoy picturesque vistas of the Blue Mountain & Monterra Golf Course right from your back windows & deck, all year round! The Outdoor Living Space is Perfect for summer bbqs, or simply enjoying the tranquility of your surroundings. Relish in the Beautiful Landscaping- Professionally designed & maintained gardens that enhance the beauty of your home. Come live the 4 season lifestyle to it's fullest on Crestview Crt!
Location
Province ON
County Grey
Area Blue Mountains
Zoning R1-1-16
Direction Grey Rd 21 passed Spa Scandinave left onto Crestview Crt to 136 on left
Rooms
Basement Full, Finished, Sump Pump
Kitchen 2
Interior
Interior Features High Speed Internet, Air Exchanger, Auto Garage Door Remote(s), Ceiling Fan(s), In-Law Floorplan
Heating Fireplace-Gas, Forced Air, Natural Gas, Radiant Floor, Radiant
Cooling Central Air, Energy Efficient
Fireplaces Number 1
Fireplaces Type Family Room, Gas
Fireplace Yes
Window Features Window Coverings
Appliance Instant Hot Water, Water Heater Owned, Dishwasher, Dryer, Gas Stove, Refrigerator, Washer, Wine Cooler
Laundry Laundry Room, Main Level
Exterior
Exterior Feature Landscaped, Privacy, Recreational Area, Seasonal Living, Year Round Living
Parking Features Attached Garage, Garage Door Opener
Garage Spaces 2.0
Utilities Available Cable Connected, Cell Service, Electricity Connected, Garbage/Sanitary Collection, Natural Gas Connected, Street Lights, Phone Connected
View Y/N true
View Golf Course, Hills
Roof Type Asphalt Shing
Porch Deck, Porch
Lot Frontage 60.0
Lot Depth 149.0
Garage Yes
Building
Lot Description Urban, Irregular Lot, Cul-De-Sac, Near Golf Course, Hospital, Landscaped, Open Spaces, Park, Public Transit, Quiet Area, School Bus Route, Schools, Shopping Nearby, Skiing, Trails
Faces Grey Rd 21 passed Spa Scandinave left onto Crestview Crt to 136 on left
Foundation Poured Concrete
Sewer Sewer (Municipal)
Water Municipal
Architectural Style Bungaloft
Structure Type Hardboard,Stone
New Construction Yes
Others
Senior Community false
Tax ID 371470438
Ownership Freehold/None
Read Less
Want to know what your home might be worth? Contact us for a FREE valuation!

Our team is ready to help you sell your home for the highest possible price ASAP

GET MORE INFORMATION





