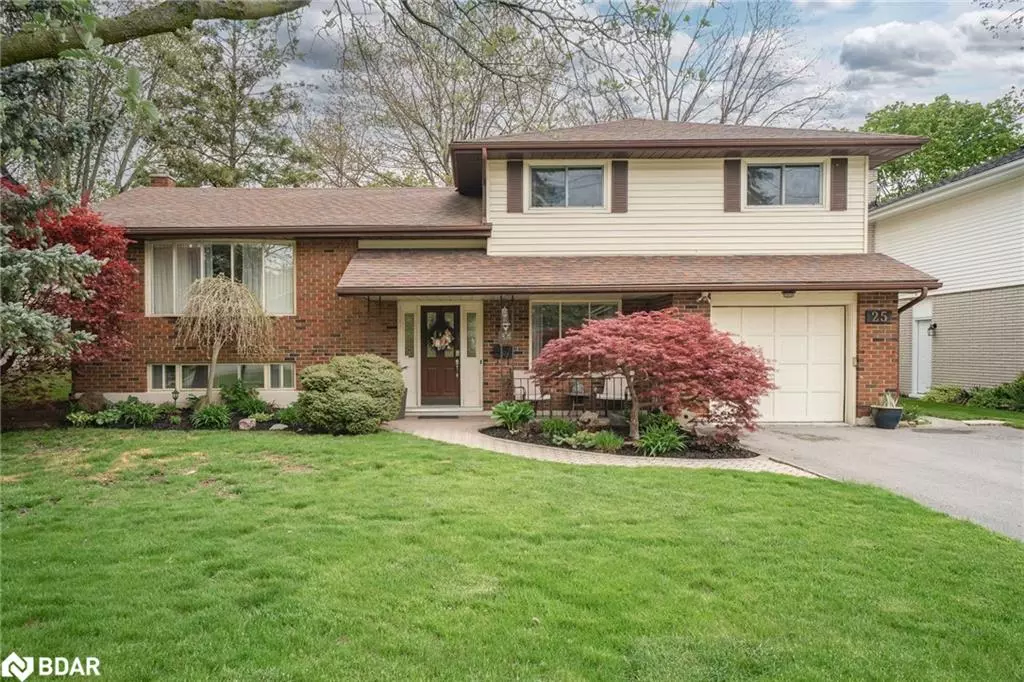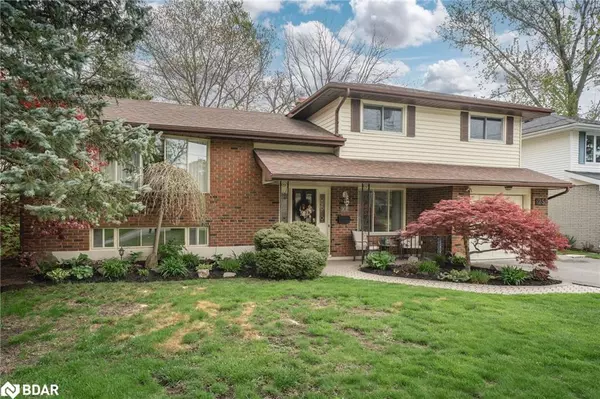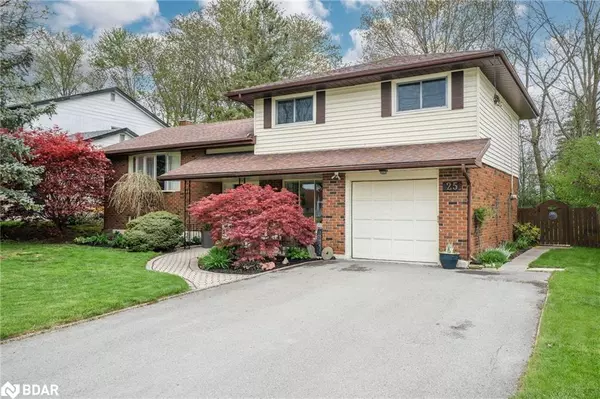$575,000
$589,900
2.5%For more information regarding the value of a property, please contact us for a free consultation.
25 Keller Drive Belleville, ON K8P 4B3
4 Beds
3 Baths
1,629 SqFt
Key Details
Sold Price $575,000
Property Type Single Family Home
Sub Type Single Family Residence
Listing Status Sold
Purchase Type For Sale
Square Footage 1,629 sqft
Price per Sqft $352
MLS Listing ID 40600525
Sold Date 06/25/24
Style Split Level
Bedrooms 4
Full Baths 2
Half Baths 1
Abv Grd Liv Area 2,026
Originating Board Barrie
Year Built 1968
Annual Tax Amount $4,133
Property Description
Established | Elite | Friendly | This is secluded Keller Drive. Welcome to #25 with a variety of mature trees & thriving perennial gardens. The interlocking path invites you to the covered front porch & into the tiled entry. Ground level provides a cozy family room with gas fireplace & built-in entertainment area. Bonus garage & rear yard access here + 2 piece powder room. Up the hardwood staircase to the sun filled main floor offering spacious living room with large picture window & crown moulding detail, dining room & oak cabinetry to ceiling in the kitchen overlooking the breakfast nook. Upper level is home to a 4 piece bath & three great sized bedrooms with double closets in the primary. Finished lower level offers a 4th bedroom, office or hobby room to suit your preference. Bright laundry room with convenient cabinetry, folding countertop & wash sink. 3 piece bath here + fabulous storage in the foam insulated crawlspace providing great assistance to energy efficient living. Another perk at #25 is its position on the outer side of the street allowing a 125 foot lot depth. Lounge on your rear upper deck with gas BBQ line or the lower level overlooking the massive garden lined & fully fenced yard, surrounded by more lush trees. Additional convenient storage in the 2 sheds + attached garage with workbench & cabinets. This residence offers the rare opportunity to immerse yourself in a community that has valued tradition and comfort, all while providing the space and elegance suited for creating endless memories. Great proximity to 401, CFB Trenton & desired school jurisdiction. 4 blocks to Mary Anne Sills Park offering soft walking track or connect to a paved walking & biking trail just 3 blocks away along the beautiful Bay of Quinte.
Location
Province ON
County Hastings
Area Belleville
Zoning R1
Direction Sidney Street to Leland to Keller
Rooms
Other Rooms Shed(s)
Basement Partial, Finished, Sump Pump
Kitchen 1
Interior
Interior Features Auto Garage Door Remote(s), Ceiling Fan(s), Central Vacuum, Work Bench
Heating Forced Air, Natural Gas
Cooling Central Air
Fireplaces Number 1
Fireplace Yes
Laundry In Basement, Sink
Exterior
Exterior Feature Landscaped, Privacy, Private Entrance
Parking Features Attached Garage, Garage Door Opener, Asphalt
Garage Spaces 1.0
Utilities Available Cable Available, Cell Service, Fibre Optics, Garbage/Sanitary Collection, High Speed Internet Avail, Recycling Pickup
Waterfront Description Lake/Pond
View Y/N true
View Clear, Garden
Roof Type Shingle
Porch Deck, Porch
Lot Frontage 65.0
Lot Depth 125.0
Garage Yes
Building
Lot Description Urban, Rectangular, Dog Park, Near Golf Course, Landscaped, Marina, Open Spaces, Park, Playground Nearby, Public Transit, Schools, Trails
Faces Sidney Street to Leland to Keller
Foundation Concrete Block
Sewer Sewer (Municipal)
Water Municipal
Architectural Style Split Level
Structure Type Vinyl Siding
New Construction No
Schools
Elementary Schools Our Lady Of Fatima / Sir John A Macdonald
High Schools Nicholson / Centennial
Others
Senior Community false
Tax ID 404610148
Ownership Freehold/None
Read Less
Want to know what your home might be worth? Contact us for a FREE valuation!

Our team is ready to help you sell your home for the highest possible price ASAP

GET MORE INFORMATION





