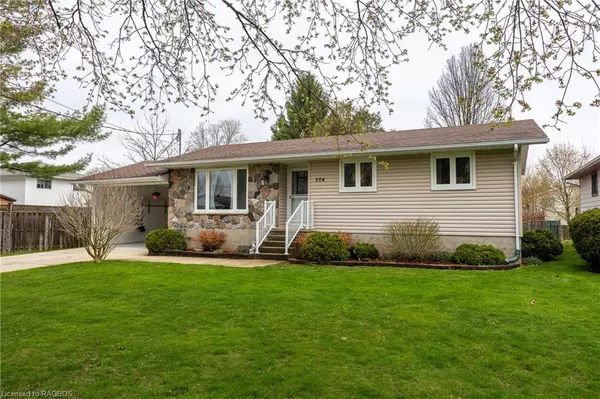$562,500
$574,900
2.2%For more information regarding the value of a property, please contact us for a free consultation.
504 18th Street E Owen Sound, ON N4K 2A7
3 Beds
1 Bath
1,012 SqFt
Key Details
Sold Price $562,500
Property Type Single Family Home
Sub Type Single Family Residence
Listing Status Sold
Purchase Type For Sale
Square Footage 1,012 sqft
Price per Sqft $555
MLS Listing ID 40580113
Sold Date 06/27/24
Style Bungalow
Bedrooms 3
Full Baths 1
Abv Grd Liv Area 1,412
Originating Board Grey Bruce Owen Sound
Year Built 1974
Annual Tax Amount $3,786
Property Description
Welcome to your perfect family home! This delightful property offers comfortable living, modern upgrades, and a fantastic location near parks and amenities. With 3 bedrooms on the upper level and 2 additional bonus rooms awaiting finishing on the lower level. Bonus rooms could be renovated to bedrooms, home gym, hobby room, office or extra storage, making this home ideal for growing families or those who desire extra space. Renovated kitchen with modern stainless steel appliances, sleek countertops, and plenty of storage space. Updated bathroom with contemporary fixtures and finishes with cozy infloor heating. Bright and airy living room, with gleaming hardwood floors and lower rec room with cozy fireplace are perfect for relaxing or entertaining guests. From the open concept kitchen and dining room, enjoy the large composite deck and the privacy and security of a fenced yard, ideal for kids, pets, or outdoor gatherings. Two garden sheds provide lots of storage and room for a workshop, man-cave or she-shed. Convenient covered parking in the carport and ample parking in the double wide concrete driveway. Located near parks, schools and amenities, this home offers easy access to outdoor recreation, shopping, dining, and schools. Don't miss out on this wonderful opportunity to own a charming family home in a prime location!
Location
Province ON
County Grey
Area Owen Sound
Zoning R1-6
Direction North on 9th Avenue East to 18th Street (past Duncan McLellen Park) to property on right.
Rooms
Basement Full, Partially Finished
Kitchen 1
Interior
Interior Features Ceiling Fan(s)
Heating Electric, Fireplace-Gas
Cooling Ductless
Fireplaces Type Family Room, Gas
Fireplace Yes
Window Features Window Coverings
Appliance Range, Oven, Water Heater Owned, Dryer, Microwave, Refrigerator, Washer
Exterior
Exterior Feature Landscaped, Recreational Area
Utilities Available Natural Gas Connected, Street Lights
Roof Type Asphalt Shing
Porch Deck, Porch
Lot Frontage 70.8
Lot Depth 104.28
Garage No
Building
Lot Description Urban, Rectangular, Ample Parking, Park, Playground Nearby, Regional Mall, School Bus Route, Schools, Shopping Nearby
Faces North on 9th Avenue East to 18th Street (past Duncan McLellen Park) to property on right.
Foundation Block
Sewer Sewer (Municipal)
Water Municipal-Metered
Architectural Style Bungalow
Structure Type Stone,Vinyl Siding
New Construction No
Others
Senior Community false
Tax ID 370580128
Ownership Freehold/None
Read Less
Want to know what your home might be worth? Contact us for a FREE valuation!

Our team is ready to help you sell your home for the highest possible price ASAP

GET MORE INFORMATION





