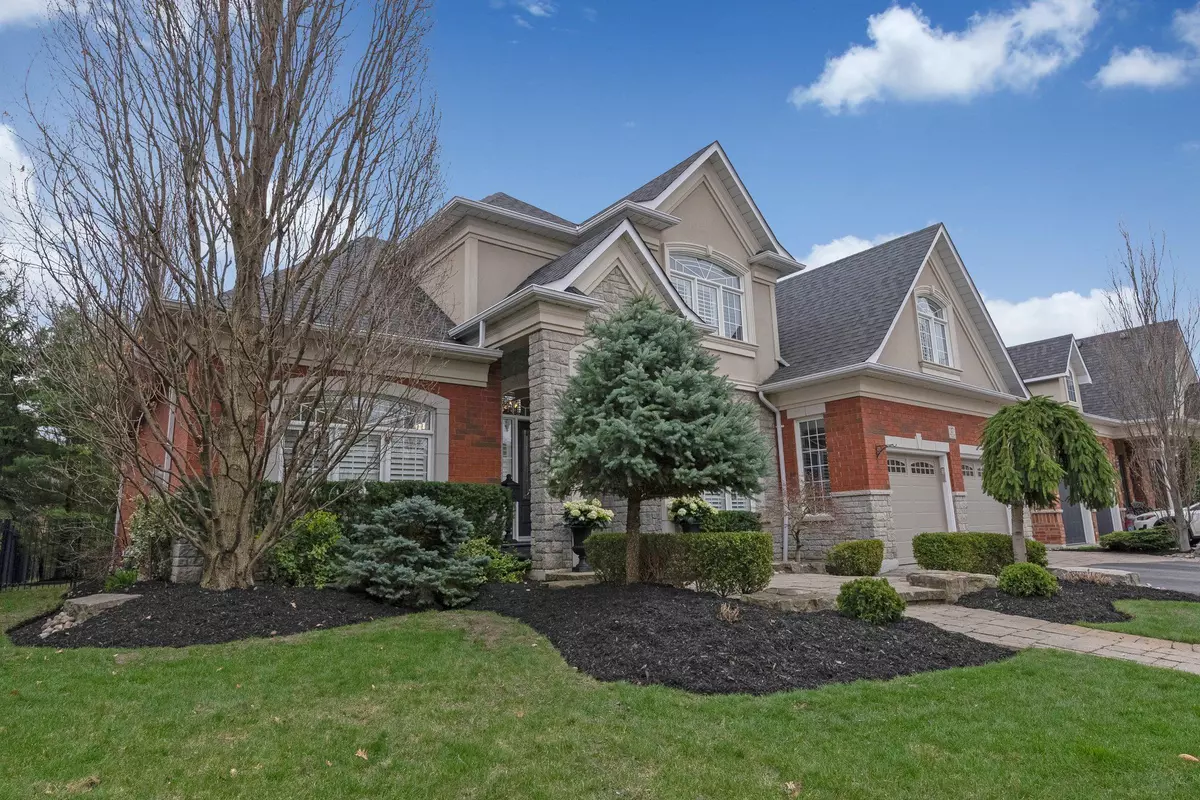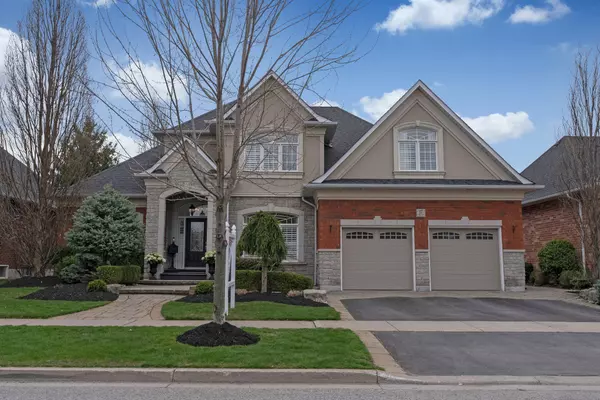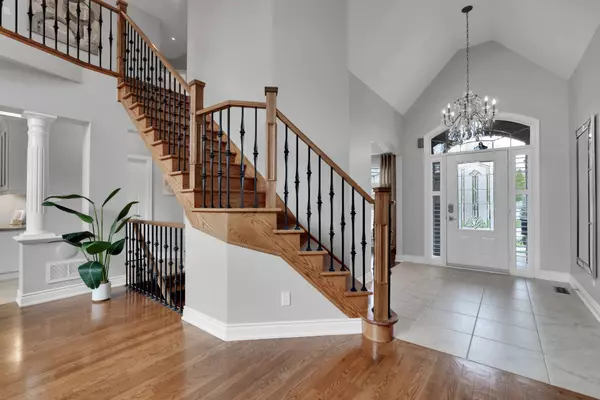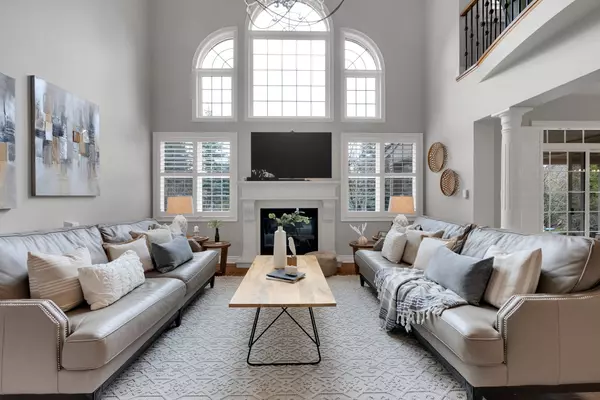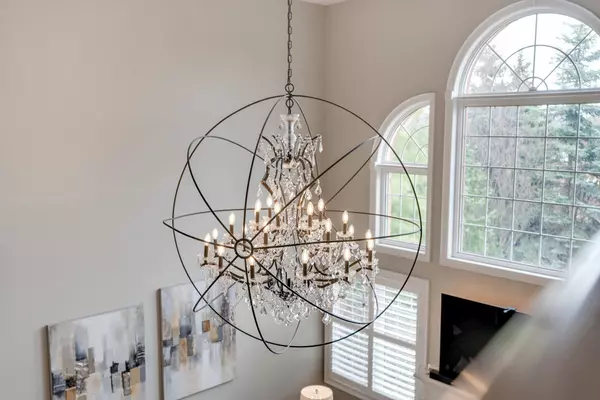$1,790,000
$1,899,000
5.7%For more information regarding the value of a property, please contact us for a free consultation.
17 Preservation PL Whitby, ON L1P 1X8
6 Beds
4 Baths
Key Details
Sold Price $1,790,000
Property Type Single Family Home
Sub Type Detached
Listing Status Sold
Purchase Type For Sale
Approx. Sqft 2500-3000
Subdivision Williamsburg
MLS Listing ID E8342488
Sold Date 08/02/24
Style Bungaloft
Bedrooms 6
Annual Tax Amount $11,898
Tax Year 2023
Property Sub-Type Detached
Property Description
Indulge in luxury living in this exquisite Williamsburg bungaloft. This Delta Rae Home exudes sophistication and warmth. The open-concept layout integrates the ktchen, dining and living spacs, fostering an atmosphere of connectivity and effortless entertaining. Vaulted ceilings and 2-dtorey windows usher in an abundance of natural light. Gourmet kitchen with stainless steel appliances, two ovens, custom cabinetry and premium finishes. A spacious island and gleaming granite countertops provide ample space for meal preparation and casual dining. Retreat to the primary bedroom sanctuary with ensuite and walk-in closet. Upstairs, discover a versatile hidden room adaptable to your lifestyle and large bedrooms. Your private outdoor oasis is complete with a waterfall, koi pond, expansive patio, loggia, and lush landscaping. Your luxury living extends into the finnished basement:familyroom, fireplace, bar, bedroom, ensuite, office, gym.
Location
Province ON
County Durham
Community Williamsburg
Area Durham
Zoning Residential
Rooms
Family Room Yes
Basement Finished, Full
Kitchen 1
Separate Den/Office 2
Interior
Interior Features Built-In Oven, Central Vacuum, On Demand Water Heater
Cooling Central Air
Fireplaces Number 2
Fireplaces Type Family Room, Living Room
Exterior
Exterior Feature Landscaped, Lighting, Porch Enclosed, Private Pond
Parking Features Private Double
Garage Spaces 2.0
Pool None
Roof Type Asphalt Shingle
Lot Frontage 68.9
Lot Depth 131.23
Total Parking Spaces 4
Building
Foundation Concrete
Read Less
Want to know what your home might be worth? Contact us for a FREE valuation!

Our team is ready to help you sell your home for the highest possible price ASAP
GET MORE INFORMATION

