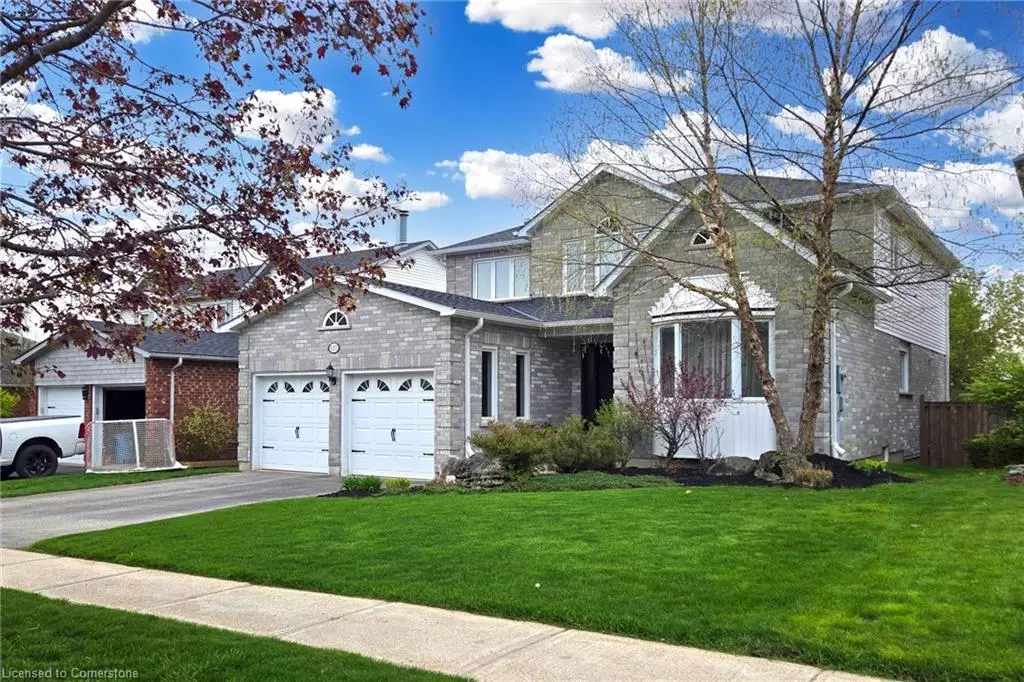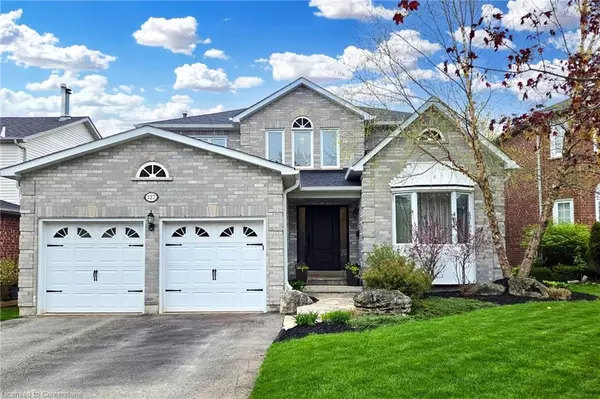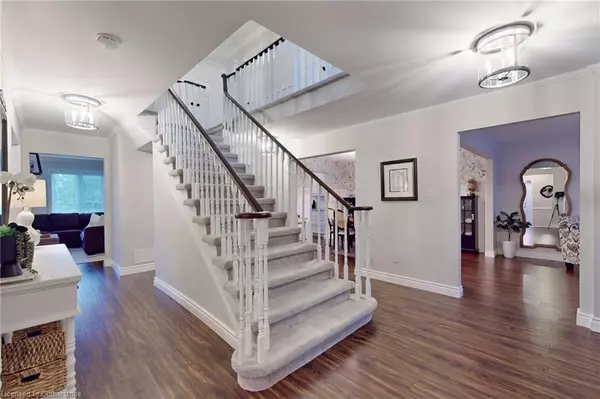$1,177,500
$1,239,000
5.0%For more information regarding the value of a property, please contact us for a free consultation.
127 Elaine Drive Orangeville, ON L9W 4S1
4 Beds
3 Baths
3,031 SqFt
Key Details
Sold Price $1,177,500
Property Type Single Family Home
Sub Type Single Family Residence
Listing Status Sold
Purchase Type For Sale
Square Footage 3,031 sqft
Price per Sqft $388
MLS Listing ID 40603897
Sold Date 06/25/24
Style Two Story
Bedrooms 4
Full Baths 2
Half Baths 1
Abv Grd Liv Area 3,031
Originating Board Mississauga
Year Built 1994
Annual Tax Amount $7,098
Property Description
A Must-See Property Located In A Mature, Family-Friendly Neighbourhood. At 3031 Sq Ft (MPAC), This Is One Of The Largest Homes In The Area That Has Been Thoughtfully Updated Throughout. Boasting 4 Bedrooms, 3 Bathrooms With Potential For An In-Law Suite In The Approx. 1,500 Sq Ft Un-Finished Basement With Large Windows. A Worry-Free Investment As The Furnace, Air Conditioner And Roof Have All Been Recently Replaced. Practical Floor Plan With Large Combined Living & Dining Room, Main Floor Office Which Is Perfect For Work-From-Home, A Large Family Room With Fireplace, Crown Moulding, Gorgeous Laminate Floors And Overlooking A Renovated Eat-In Kitchen Featuring Stainless Steel Appliances Including A Brand New Fridge, Large Breakfast Bar, Quartz Counters, Backsplash, Large Breakfast Area & Walk-Out To Deck Which Leads To The Stone Patio With Gas Fire Pit In Fully Fenced & Landscaped Backyard With Cedar Shed. Conveniently Located Main Floor Laundry Room With Side Door, Closet & Laundry Sink Rough-In. Extra Wide Upper Hallway Is Bright & Has A Large Window. A Grand Primary Bedroom With Walk-In Closet, 5Pc Ensuite Including Standing Shower & Large Windows. Other Three Bedrooms Of Good Size. Gorgeous Updates Throughout The House Include High End Canadian Made Laminate Floors (2016), Renovated Kitchen (2016), Extra Wide Custom Main Entrance Door (2019), Backyard Stone Patio (2019), Cedar Shed (2020), Second Level Floors (Carpet & Laminate) Installed In 2020, Furnace & Air Conditioner Replaced (2021), New Roof & Eavestrough (2021), Brand New Fridge (May 2024) Painted In Neutral Colours and Beautifully Landscaped Front & Backyard To Name A Few. Close To Schools, Parks and Downtown Orangeville!!!
Location
Province ON
County Dufferin
Area Orangeville
Zoning RES
Direction College Ave / Fieldgate Dr
Rooms
Other Rooms Shed(s)
Basement Development Potential, Full, Unfinished
Kitchen 1
Interior
Interior Features Auto Garage Door Remote(s), Ceiling Fan(s)
Heating Forced Air, Natural Gas
Cooling Central Air
Fireplaces Number 1
Fireplaces Type Family Room, Wood Burning
Fireplace Yes
Window Features Window Coverings
Appliance Water Heater Owned, Built-in Microwave, Dishwasher, Dryer, Gas Stove, Hot Water Tank Owned, Refrigerator, Stove, Washer
Laundry Laundry Room, Main Level
Exterior
Parking Features Attached Garage, Garage Door Opener
Garage Spaces 2.0
Roof Type Asphalt Shing
Lot Frontage 49.25
Lot Depth 108.27
Garage Yes
Building
Lot Description Urban, Park, Quiet Area, Schools, Shopping Nearby
Faces College Ave / Fieldgate Dr
Foundation Poured Concrete
Sewer Sewer (Municipal)
Water Municipal
Architectural Style Two Story
Structure Type Other
New Construction No
Others
Senior Community false
Tax ID 340360210
Ownership Freehold/None
Read Less
Want to know what your home might be worth? Contact us for a FREE valuation!

Our team is ready to help you sell your home for the highest possible price ASAP

GET MORE INFORMATION





