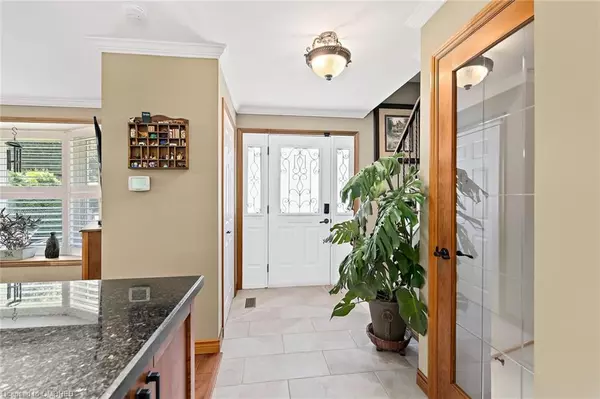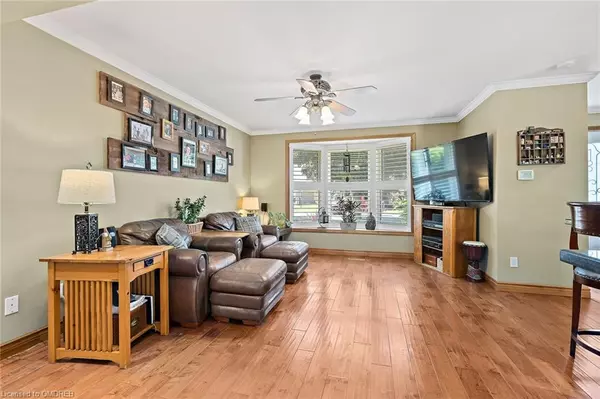$1,280,000
$1,299,900
1.5%For more information regarding the value of a property, please contact us for a free consultation.
6 Baylor Crescent Georgetown, ON L7G 1A6
4 Beds
3 Baths
1,716 SqFt
Key Details
Sold Price $1,280,000
Property Type Single Family Home
Sub Type Single Family Residence
Listing Status Sold
Purchase Type For Sale
Square Footage 1,716 sqft
Price per Sqft $745
MLS Listing ID 40606665
Sold Date 06/26/24
Style Two Story
Bedrooms 4
Full Baths 2
Half Baths 1
Abv Grd Liv Area 2,052
Originating Board Oakville
Year Built 1968
Annual Tax Amount $4,995
Property Description
Fabulous location for this 4 bedroom, 2.5 bath home with a stunning backyard resort/oasis on a large pie lot! Vacation in your backyard with a 18 x 36 heated, salt water pool, covered tiki bar with bamboo counter & large gazebo for entertaining/bbqing! Outdoor shower/dog washing station & changeroom including large equipment sheds for ample storage. Loads of privacy-- Renovated kitchen with centre island, granite counters & fabulous walk-in butlers pantry (could double as an office) with prep sink, counters & cabinets, Slide in stove & oven. 4 large bedrooms, renovated 5 piece main bath, primary is exceptionally large with separate sitting area, cedar lined walk-in closet and new 3 piece bath. Finished basement with rec room, exercise area, laundry room (gas & electric hook-up) & large storage area.
Location
Province ON
County Halton
Area 3 - Halton Hills
Zoning LDR1- 2(MN)
Direction Rosefield Dr & Hall Road
Rooms
Other Rooms Gazebo, Shed(s), Storage, Workshop
Basement Full, Finished
Kitchen 1
Interior
Interior Features Auto Garage Door Remote(s), Built-In Appliances, Ceiling Fan(s), Wet Bar
Heating Forced Air, Natural Gas
Cooling Central Air
Fireplaces Number 1
Fireplace Yes
Window Features Window Coverings
Appliance Range, Oven, Water Softener, Built-in Microwave, Dryer, Stove, Washer
Laundry In Basement
Exterior
Exterior Feature Landscape Lighting, Landscaped
Garage Attached Garage, Garage Door Opener, Interlock
Garage Spaces 1.0
Pool In Ground
Waterfront Description River/Stream
View Y/N true
View Pool
Roof Type Asphalt Shing
Porch Patio
Lot Frontage 56.0
Lot Depth 115.0
Garage Yes
Building
Lot Description Urban, Pie Shaped Lot, Greenbelt, Park, Ravine, Schools, Shopping Nearby, Trails
Faces Rosefield Dr & Hall Road
Foundation Concrete Block
Sewer Sewer (Municipal)
Water Municipal
Architectural Style Two Story
Structure Type Vinyl Siding
New Construction No
Others
Senior Community false
Tax ID 250500382
Ownership Freehold/None
Read Less
Want to know what your home might be worth? Contact us for a FREE valuation!

Our team is ready to help you sell your home for the highest possible price ASAP

GET MORE INFORMATION





