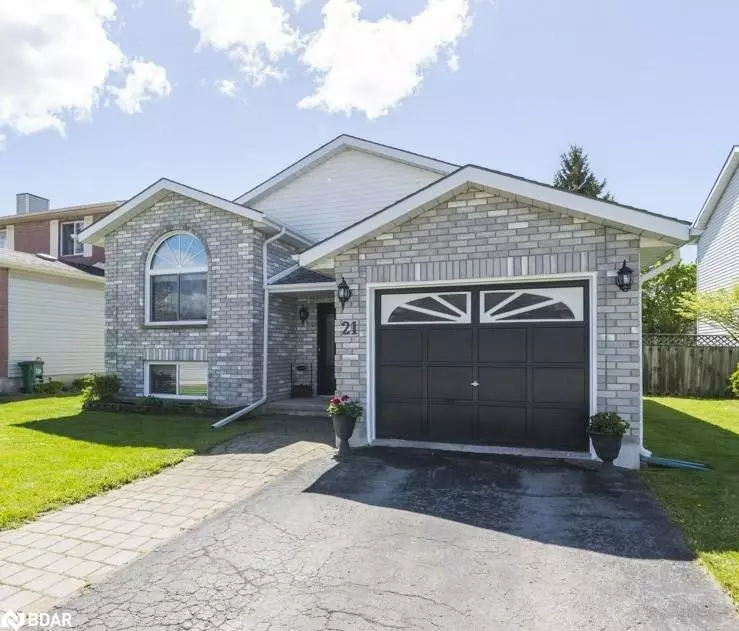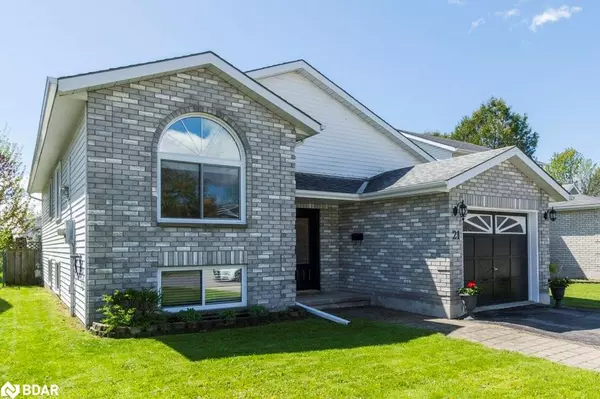$565,000
$569,900
0.9%For more information regarding the value of a property, please contact us for a free consultation.
21 Bogart Crescent Belleville, ON K8P 5E9
5 Beds
2 Baths
1,226 SqFt
Key Details
Sold Price $565,000
Property Type Single Family Home
Sub Type Single Family Residence
Listing Status Sold
Purchase Type For Sale
Square Footage 1,226 sqft
Price per Sqft $460
MLS Listing ID 40601542
Sold Date 06/26/24
Style Bungalow Raised
Bedrooms 5
Full Baths 2
Abv Grd Liv Area 2,367
Originating Board Barrie
Year Built 1990
Annual Tax Amount $4,299
Property Description
Welcome to this charming raised bungalow in the west end of Belleville! Steps to shopping, schools and transit yet set on a quiet crescent. Stunning Ash hardwood floors on the sunny main level including the living room, with gas fireplace. The bright, eat in kitchen was updated just 1 year ago and has quartz countertops, luxury vinyl flooring, crown moulding, new soft close cabinetry and pot drawers and all new stainless steel appliances. The spacious primary suite has ensuite privilege to the main bath, which was updated in 2018 and granite counter tops. Finished basement has even more space with the large rec room and 2 additional bedrooms as well as another full bath. All new triple pane windows in the entire home in 2019. Tilt out windows upstairs, except for the dining room and all lift out windows in the basement for easy cleaning. New front entry door and back door (2023). Private rear yard with shed on a concrete pad. Attached single car garage has a loft with light for additional storage. Pride of ownership is evident in this lovely home!
Location
Province ON
County Hastings
Area Belleville
Zoning R4
Direction Bridge Rd w to Palmer Rd to Bogart Crescent
Rooms
Basement Full, Finished
Kitchen 1
Interior
Heating Forced Air, Natural Gas
Cooling Central Air
Fireplaces Number 1
Fireplaces Type Gas
Fireplace Yes
Window Features Window Coverings
Appliance Water Heater, Built-in Microwave, Dishwasher, Dryer, Refrigerator, Stove, Washer
Laundry Laundry Room, Lower Level
Exterior
Exterior Feature Landscaped
Parking Features Attached Garage, Garage Door Opener, Asphalt
Garage Spaces 1.0
View Y/N true
View Clear
Roof Type Asphalt Shing
Porch Porch
Lot Frontage 45.5
Lot Depth 96.45
Garage Yes
Building
Lot Description Urban, Irregular Lot, Cul-De-Sac, Highway Access, Park, Place of Worship, Public Transit, Quiet Area, Schools
Faces Bridge Rd w to Palmer Rd to Bogart Crescent
Foundation Concrete Block
Sewer Sewer (Municipal)
Water Municipal
Architectural Style Bungalow Raised
Structure Type Vinyl Siding
New Construction No
Others
Senior Community false
Tax ID 404580068
Ownership Freehold/None
Read Less
Want to know what your home might be worth? Contact us for a FREE valuation!

Our team is ready to help you sell your home for the highest possible price ASAP

GET MORE INFORMATION





