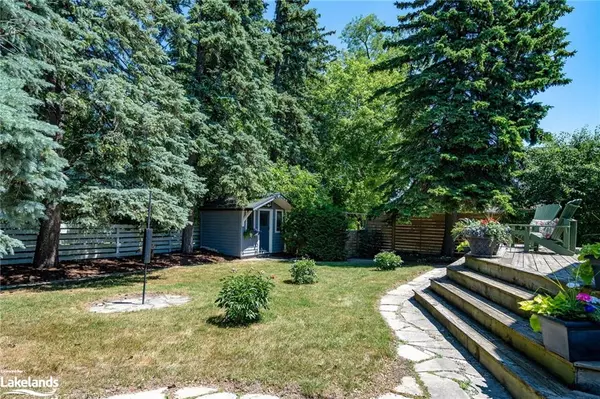$950,000
$999,000
4.9%For more information regarding the value of a property, please contact us for a free consultation.
87 Third Street Collingwood, ON L9Y 1K6
2 Beds
4 Baths
1,747 SqFt
Key Details
Sold Price $950,000
Property Type Single Family Home
Sub Type Single Family Residence
Listing Status Sold
Purchase Type For Sale
Square Footage 1,747 sqft
Price per Sqft $543
MLS Listing ID 40610467
Sold Date 06/25/24
Style 1.5 Storey
Bedrooms 2
Full Baths 2
Half Baths 2
Abv Grd Liv Area 2,358
Originating Board The Lakelands
Year Built 1915
Annual Tax Amount $4,327
Lot Size 8,189 Sqft
Acres 0.188
Property Description
Fabulous prime location in downtown Collingwood on a much sought after street where you can walk to the Farmers Market, shops, restaurants, Collingwood marina/harbour, services and the many connecting walking/biking trails this area has to offer. The screened in porch and private back yard lets you think you are at the cottage. The home features a single car garage, 2 bedrooms, 2 full baths and 2 - 2pc bathrooms with the ability to create an in-law suite with a separate entrance. The main floor primary bedroom and ensuite make main floor living an easy choice. The cozy living room has expansive windows across the back with sliding doors to an oversized deck for entertaining or just sitting and enjoying reading and relaxing in a soft cushy chair. A large dining room adjoins the kitchen with a convenient door to the 3 season screened-in back porch for many hours of entertaining friends and family, playing cards and enjoying many meals together. Renovated in 2010 with permit (Closed). New A/C and furnace in 2016, new water heater in 2023, new roof in 2019. You are just a short drive to the many golf courses, ski hills and Blue Mountain Village with its many entertainment venues and activities.
Location
Province ON
County Simcoe County
Area Collingwood
Zoning R2
Direction First Street to Pine St., south on Pine to Third St and turn right on Third; property is on the north side at sign.
Rooms
Other Rooms Shed(s)
Basement Partial, Partially Finished, Sump Pump
Kitchen 2
Interior
Interior Features High Speed Internet, Auto Garage Door Remote(s), Built-In Appliances, Ceiling Fan(s), In-law Capability, Water Meter
Heating Fireplace-Gas, Forced Air, Natural Gas
Cooling Central Air
Fireplaces Number 1
Fireplaces Type Gas
Fireplace Yes
Appliance Water Heater
Laundry In Basement, Inside, Laundry Room, Sink
Exterior
Exterior Feature Landscaped, Year Round Living
Parking Features Attached Garage, Asphalt, In/Out Parking
Garage Spaces 1.0
Utilities Available Cable Connected, Cell Service, Electricity Connected, Garbage/Sanitary Collection, Natural Gas Connected, Recycling Pickup, Street Lights, Phone Connected, Underground Utilities
Waterfront Description Lake/Pond
View Y/N true
View Trees/Woods
Roof Type Asphalt Shing
Porch Deck
Lot Frontage 61.68
Lot Depth 133.03
Garage Yes
Building
Lot Description Urban, Rectangular, Airport, Arts Centre, Beach, Business Centre, City Lot, Near Golf Course, Hospital, Landscaped, Library, Marina, Park, Place of Worship, Public Transit, Rec./Community Centre, School Bus Route, Schools, Shopping Nearby, Skiing, Trails
Faces First Street to Pine St., south on Pine to Third St and turn right on Third; property is on the north side at sign.
Foundation Concrete Block
Sewer Sewer (Municipal)
Water Municipal-Metered
Architectural Style 1.5 Storey
Structure Type Vinyl Siding
New Construction No
Schools
Elementary Schools Mountain View; St. Mary'S; Notre-Dame-De-La-Huronie
High Schools Cci Or Our Lady Of The Bay
Others
Senior Community false
Tax ID 582860229
Ownership Freehold/None
Read Less
Want to know what your home might be worth? Contact us for a FREE valuation!

Our team is ready to help you sell your home for the highest possible price ASAP

GET MORE INFORMATION





