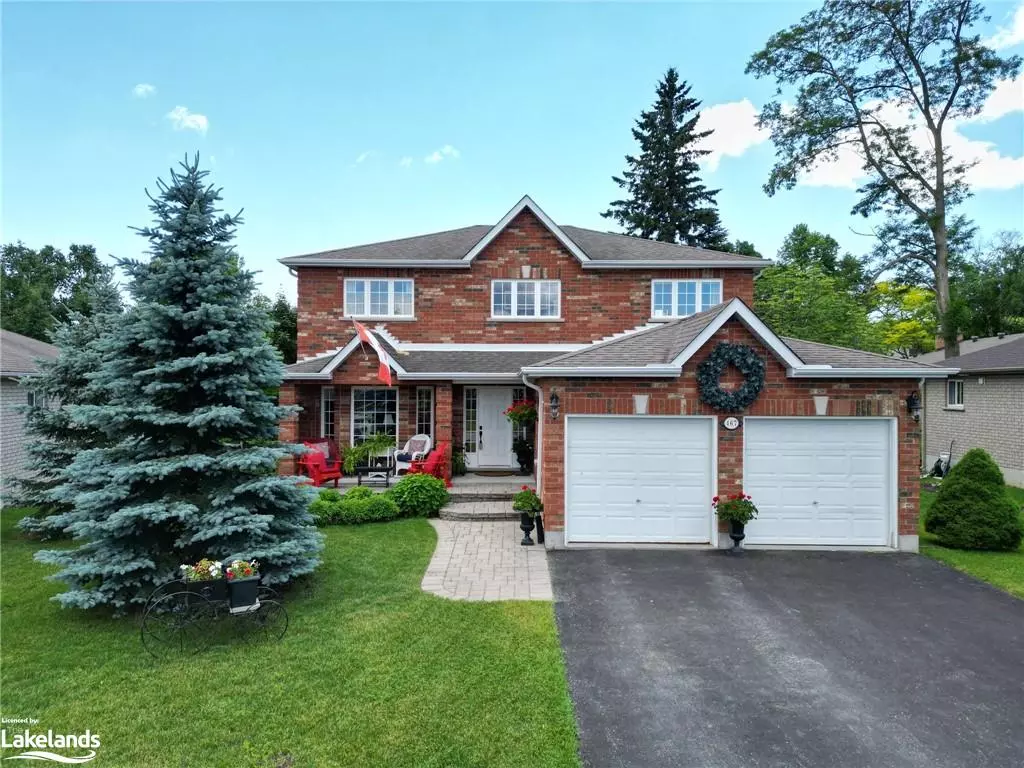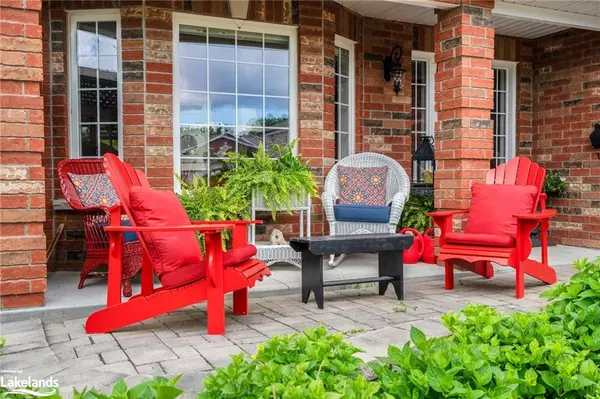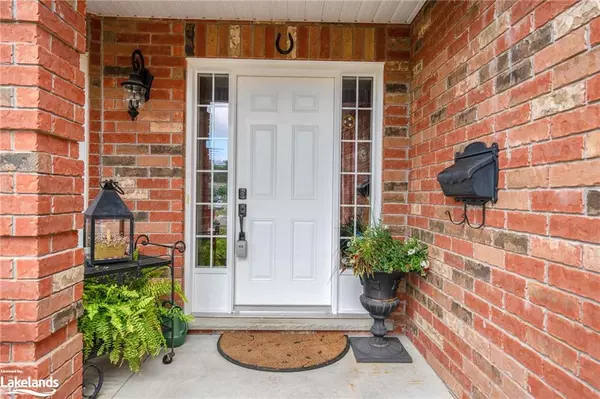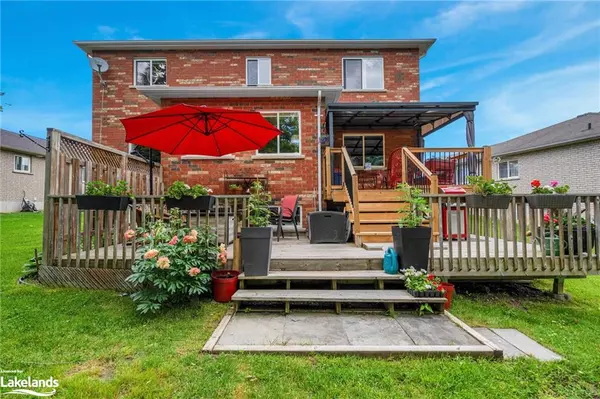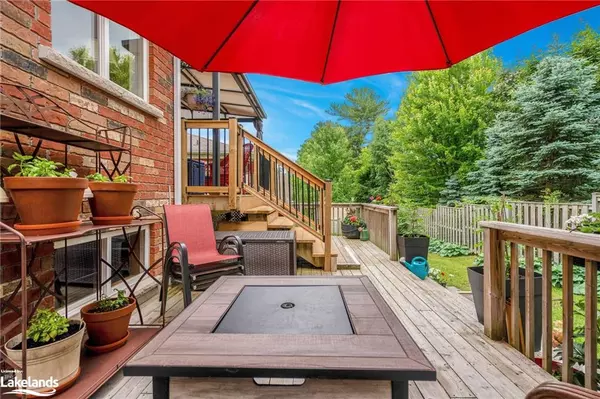$875,000
$899,900
2.8%For more information regarding the value of a property, please contact us for a free consultation.
467 Shewfelt Crescent Midland, ON L4R 5N8
4 Beds
3 Baths
2,218 SqFt
Key Details
Sold Price $875,000
Property Type Single Family Home
Sub Type Single Family Residence
Listing Status Sold
Purchase Type For Sale
Square Footage 2,218 sqft
Price per Sqft $394
MLS Listing ID 40588624
Sold Date 06/25/24
Style Two Story
Bedrooms 4
Full Baths 2
Half Baths 1
Abv Grd Liv Area 2,218
Originating Board The Lakelands
Year Built 2009
Annual Tax Amount $5,746
Property Description
This Stellar 2 Story all brick Morra Built Home offers more than 2200 s.f. of living space with 4 bedrooms, 2 1/2 baths, main floor laundry, main floor family room with fireplace, curved staircase to the second storey, forced air gas heating, central air conditioning, walkout to rear deck with gazebo from the dinette/eat in kitchen, laminate, tile and carpeted floors, high end appliances included in the purchase price, view and access to and of Little Lake, landscaped yard, paved drive, double car garage, stone walkway, extended concrete porch, full basement, located on the west side of Midland near amenities, including shopping, park and recreation. This show stopper is a pleasure to show, don't wait or miss out!
Location
Province ON
County Simcoe County
Area Md - Midland
Zoning R 1
Direction Take Yonge Street from Highway 93, East on Yonge St to Shewfelt Crescent to #467, S.O.P.
Rooms
Other Rooms Gazebo
Basement Full, Unfinished, Sump Pump
Kitchen 1
Interior
Interior Features High Speed Internet, Central Vacuum, Air Exchanger, Auto Garage Door Remote(s), Ceiling Fan(s)
Heating Forced Air, Natural Gas
Cooling Central Air
Fireplaces Type Gas
Fireplace Yes
Appliance Water Softener, Dryer, Refrigerator, Stove, Washer
Laundry Main Level
Exterior
Exterior Feature Landscaped, Year Round Living
Parking Features Attached Garage, Garage Door Opener, Asphalt
Garage Spaces 2.0
Utilities Available Cable Available, Cell Service, Electricity Connected, Garbage/Sanitary Collection, Natural Gas Connected, Recycling Pickup, Street Lights, Phone Available
Waterfront Description Access to Water,Lake Privileges
View Y/N true
View Lake
Roof Type Shingle
Porch Deck, Porch
Lot Frontage 54.0
Lot Depth 120.0
Garage Yes
Building
Lot Description Urban, Rectangular, Hospital, Landscaped, Park, Place of Worship, Playground Nearby, Quiet Area, Rec./Community Centre, Schools, Shopping Nearby
Faces Take Yonge Street from Highway 93, East on Yonge St to Shewfelt Crescent to #467, S.O.P.
Foundation Poured Concrete
Sewer Sewer (Municipal)
Water Municipal
Architectural Style Two Story
New Construction Yes
Others
Senior Community false
Tax ID 584630329
Ownership Freehold/None
Read Less
Want to know what your home might be worth? Contact us for a FREE valuation!

Our team is ready to help you sell your home for the highest possible price ASAP

GET MORE INFORMATION

