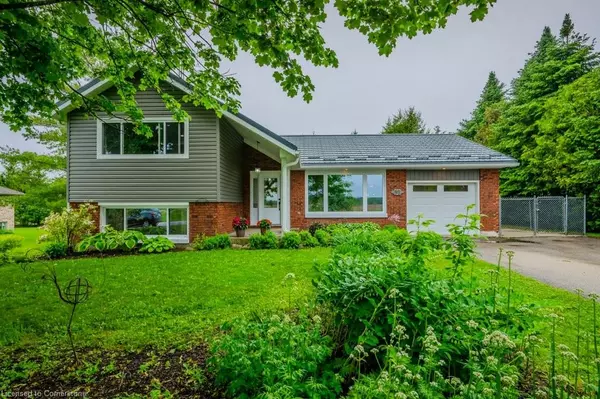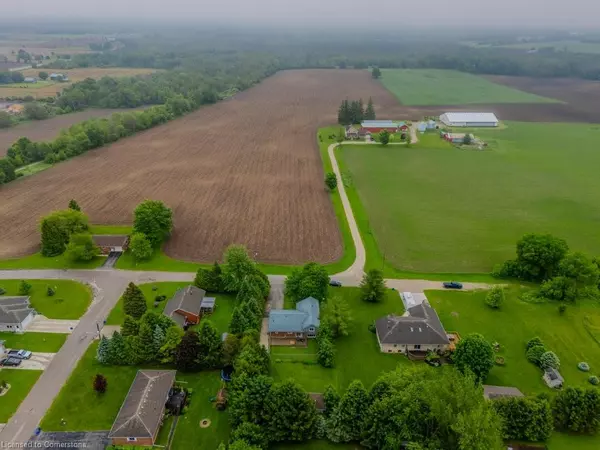$590,000
$599,900
1.7%For more information regarding the value of a property, please contact us for a free consultation.
32 Park St W Clifford, ON N0G 1M0
4 Beds
2 Baths
1,416 SqFt
Key Details
Sold Price $590,000
Property Type Single Family Home
Sub Type Single Family Residence
Listing Status Sold
Purchase Type For Sale
Square Footage 1,416 sqft
Price per Sqft $416
MLS Listing ID 40594479
Sold Date 06/21/24
Style Sidesplit
Bedrooms 4
Full Baths 1
Half Baths 1
Abv Grd Liv Area 1,943
Originating Board Waterloo Region
Year Built 1977
Annual Tax Amount $2,480
Property Sub-Type Single Family Residence
Property Description
Welcome to your new home in the peaceful and picturesque town of Clifford. This delightful 3+1 bedroom side split is perfect for families looking for a serene and friendly community. Nestled on a quiet dead-end street, ensuring minimal traffic and a safe environment for children and pets. Generous living areas with plenty of natural light, ideal for both relaxing and hosting guests. Updated kitchen cabinets that blend functionality with modern style. Recently updated upper and lower level bathrooms give a fresh look. The large, partially fenced yard provides ample space for outdoor activities, gardening, and entertaining.
Large driveway capable of accommodating trucks, trailers or up to 6 cars, perfect for families with multiple vehicles or recreational equipment.
Schedule a viewing today and make this lovely house your new home.
Location
Province ON
County Wellington
Area Minto
Zoning R1B
Direction Hwy #9 North turn left onto Park St West property is on the right. Hwy #9 South turn right onto Park St West property is on the right.
Rooms
Basement Full, Unfinished, Sump Pump
Kitchen 1
Interior
Interior Features High Speed Internet, Central Vacuum, Auto Garage Door Remote(s), In-law Capability
Heating Forced Air, Natural Gas, Wood Stove
Cooling None
Fireplaces Number 1
Fireplaces Type Wood Burning Stove
Fireplace Yes
Window Features Window Coverings
Appliance Water Heater Owned, Water Softener, Dryer, Freezer, Hot Water Tank Owned, Microwave, Refrigerator, Stove, Washer
Laundry Laundry Room, Main Level
Exterior
Exterior Feature Landscaped, Privacy, Storage Buildings
Parking Features Attached Garage, Garage Door Opener, Asphalt, In/Out Parking, Tandem
Garage Spaces 1.0
Fence Fence - Partial
Utilities Available Electricity Connected, Garbage/Sanitary Collection, Natural Gas Connected, Recycling Pickup
Roof Type Metal
Lot Frontage 66.0
Lot Depth 165.0
Garage Yes
Building
Lot Description Urban, Ample Parking, Cul-De-Sac, Greenbelt, Park, Quiet Area
Faces Hwy #9 North turn left onto Park St West property is on the right. Hwy #9 South turn right onto Park St West property is on the right.
Foundation Concrete Perimeter
Sewer Septic Tank
Water Municipal
Architectural Style Sidesplit
Structure Type Concrete,Vinyl Siding
New Construction No
Others
Senior Community false
Tax ID 710030070
Ownership Freehold/None
Read Less
Want to know what your home might be worth? Contact us for a FREE valuation!

Our team is ready to help you sell your home for the highest possible price ASAP
GET MORE INFORMATION





