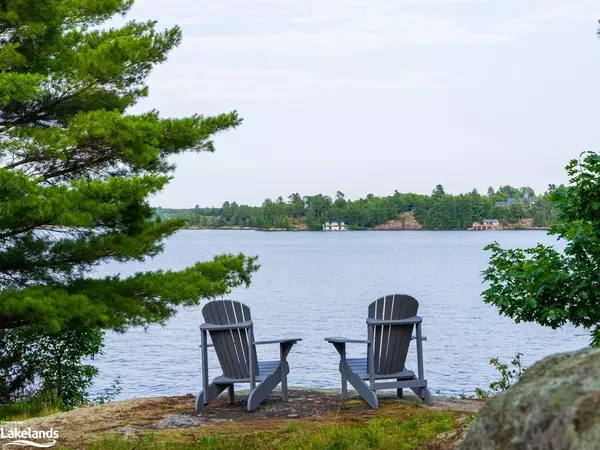$14,000,000
$14,500,000
3.4%For more information regarding the value of a property, please contact us for a free consultation.
1161 Stephen Road Port Carling, ON P0B 1J0
4 Beds
6 Baths
4,180 SqFt
Key Details
Sold Price $14,000,000
Property Type Single Family Home
Sub Type Single Family Residence
Listing Status Sold
Purchase Type For Sale
Square Footage 4,180 sqft
Price per Sqft $3,349
MLS Listing ID 40533924
Sold Date 06/25/24
Style Bungalow Raised
Bedrooms 4
Full Baths 4
Half Baths 2
Abv Grd Liv Area 6,959
Originating Board The Lakelands
Annual Tax Amount $46,387
Property Description
On a majestic 10.6 acre point of land with 860 ft. granite rock outcropping and hard packed sand beach shoreline in South Lake Rosseau sits an expansive family compound offering a total of 8 bedrooms, 11 baths and 9,943 sq. ft. of living space. Sunrise to sunset exposure and a multitude of vantage points present endless island dotted views. The cottage, guest cottage, boathouse with living quarters and 3-bay coach-house are perfectly positioned throughout the property to provide incredible privacy from neighbours and one another. The 6,959 sq. ft. main cottage was designed with large gatherings in mind. The stunning great room features timber beam cathedral ceiling with floor-ceiling stone wood burning F/P and walkouts to lakeside deck. Connected is a generous dining room, epicure’s kitchen and 4 season Muskoka room gifting views in all directions. Main floor primary bedroom wing features walk-out to deck, dressing room and 6 pc. ensuite. The layout of the bedrooms provides privacy among inhabitants with a 2nd primary bedroom w/ lakeside walkout, WIC & 6 pc. ensuite in the lower level. 2 upper bedrooms each have ensuites and private covered balconies. Attention to detail is evident throughout including luxurious finishings, engineered spiral staircase, elevator, main floor laundry and lower-level mudroom. The LL also hosts an ample recreation room, wet bar, and office with lakeside walkouts. The 1,498 sq. ft. Guest Cottage features 3 bedrooms, 2 baths, full kitchen, living room with F/P and laundry room. Additional entertaining options are found above the 3 slip BH in the 648 sq. ft. living quarters w/kitchenette, 3 pc. bath, bedroom, and generous deck w/covered dining area. Set upon stunning topography, immaculate grounds, level land with granite walkways, beach bay w/ firepit and separate 2-slip docking system, just a short walk or boat ride to Port Carling. Request the brochure outlining the many special features at this spectacular offering.
Location
Province ON
County Muskoka
Area Muskoka Lakes
Zoning WR1-7
Direction HWY 118 W to Stephen Road to #1161
Rooms
Other Rooms Boat House, Boathouse-Triple Slips
Basement Walk-Out Access, Full, Finished
Kitchen 0
Interior
Interior Features Air Exchanger, Built-In Appliances, Ceiling Fan(s), Elevator, Work Bench
Heating Forced Air-Propane
Cooling Central Air, Radiant Floor
Fireplace No
Appliance Instant Hot Water
Laundry Main Level, Sink
Exterior
Exterior Feature Balcony, Landscape Lighting, Lawn Sprinkler System, Privacy, Year Round Living
Parking Features Detached Garage
Garage Spaces 3.0
Utilities Available Garbage/Sanitary Collection, Propane
Waterfront Description Lake,Direct Waterfront,Other,Lake/Pond
View Y/N true
View Bay, Lake, Panoramic, Trees/Woods
Roof Type Asphalt Shing
Porch Deck
Lot Frontage 860.0
Garage Yes
Building
Lot Description Rural, Ample Parking, Landscaped
Faces HWY 118 W to Stephen Road to #1161
Foundation Poured Concrete
Sewer Septic Tank
Water Drilled Well, Lake/River
Architectural Style Bungalow Raised
Structure Type Wood Siding
New Construction No
Others
Senior Community false
Tax ID 481500898
Ownership Freehold/None
Read Less
Want to know what your home might be worth? Contact us for a FREE valuation!

Our team is ready to help you sell your home for the highest possible price ASAP

GET MORE INFORMATION





