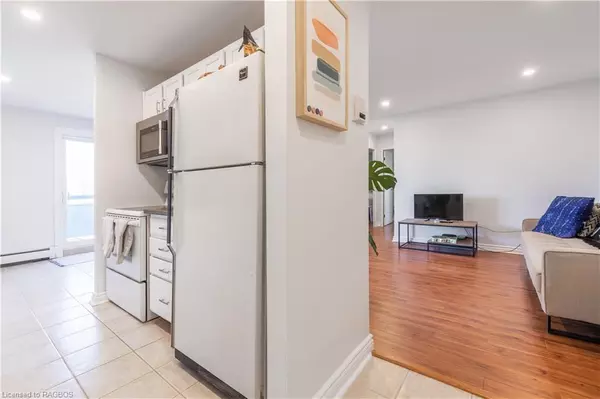$305,000
$310,000
1.6%For more information regarding the value of a property, please contact us for a free consultation.
925 10th Avenue E #304 Owen Sound, ON N4K 3H8
2 Beds
1 Bath
808 SqFt
Key Details
Sold Price $305,000
Property Type Condo
Sub Type Condo/Apt Unit
Listing Status Sold
Purchase Type For Sale
Square Footage 808 sqft
Price per Sqft $377
MLS Listing ID 40588356
Sold Date 06/25/24
Style 1 Storey/Apt
Bedrooms 2
Full Baths 1
HOA Fees $500/mo
HOA Y/N Yes
Abv Grd Liv Area 808
Originating Board Grey Bruce Owen Sound
Annual Tax Amount $1,966
Property Sub-Type Condo/Apt Unit
Property Description
Welcome to Hilltop Condos, a boutique collection of residences nestled in the heart of Owen Sound's East Side. Situated amidst a variety of amenities such as Georgian College, the Hospital, YMCA, and the emerging attractions of 16th St E, this residence presents a distinctive opportunity for first-time buyers or savvy investors looking to diversify their portfolio. The condo board provides additional convenience by handling snow removal, landscaping, hot water, heating, and exterior maintenance, allowing residents to enjoy an easy and low-maintenance lifestyle. Ideal for those with an active lifestyle, this affordable condo is now available for preview by appointment.
Location
Province ON
County Grey
Area Owen Sound
Zoning R5
Direction 10th Ave. East between 8th St. East and 10th St. East.
Rooms
Basement None
Kitchen 1
Interior
Interior Features Other
Heating Gas Hot Water
Cooling Window Unit(s)
Fireplace No
Appliance Refrigerator, Stove
Laundry Coin Operated, In Building, Shared
Exterior
Parking Features Asphalt, Assigned
View Y/N true
View City
Roof Type Flat,Membrane
Porch Open
Garage No
Building
Lot Description Urban, Business Centre, Hospital, Landscaped, Library, Open Spaces, Park, Place of Worship, Playground Nearby, Public Transit, Quiet Area, Rec./Community Centre, Regional Mall, School Bus Route, Schools, Shopping Nearby
Faces 10th Ave. East between 8th St. East and 10th St. East.
Sewer Sewer (Municipal)
Water Municipal
Architectural Style 1 Storey/Apt
New Construction No
Schools
Elementary Schools East Ridge Community School, St. Basil'S
High Schools Osdss & St. Mary'S
Others
HOA Fee Include Insurance,Building Maintenance,Common Elements,Doors ,Maintenance Grounds,Heat,Parking,Roof,Snow Removal,Water,Water Heater,Windows
Senior Community false
Tax ID 378170011
Ownership Condominium
Read Less
Want to know what your home might be worth? Contact us for a FREE valuation!

Our team is ready to help you sell your home for the highest possible price ASAP
GET MORE INFORMATION





