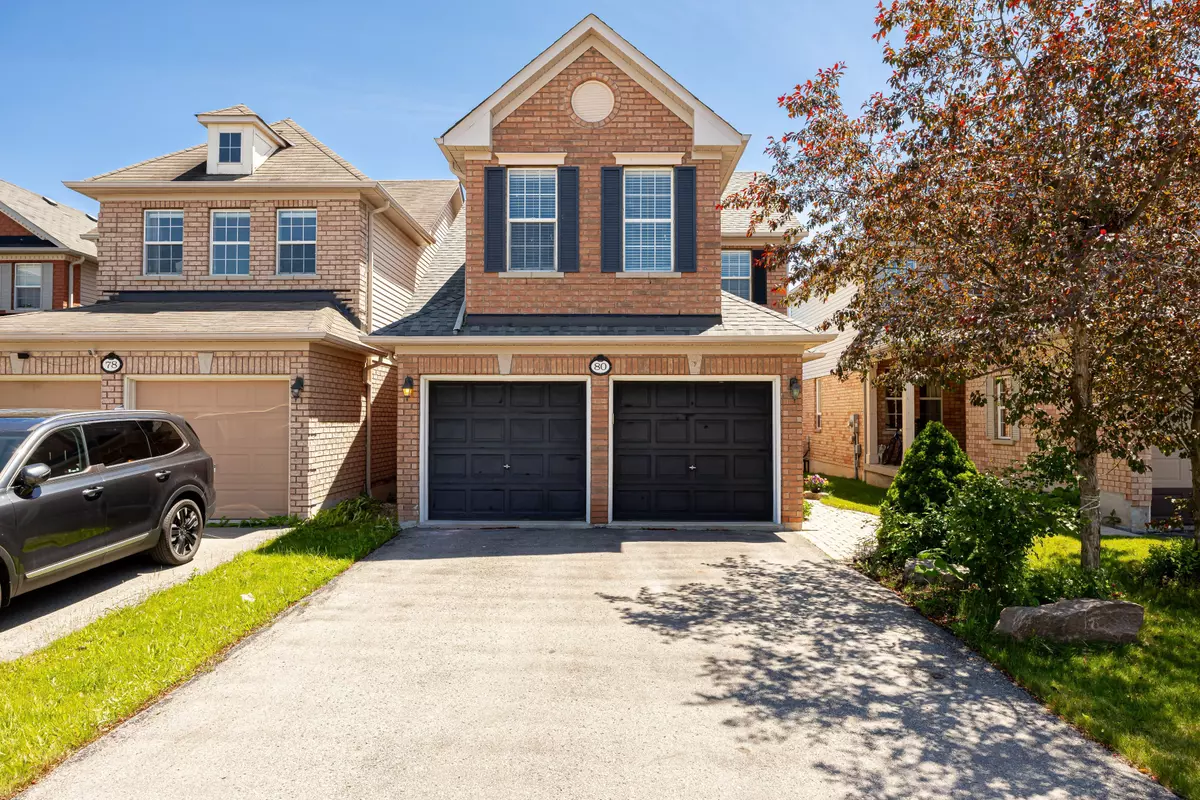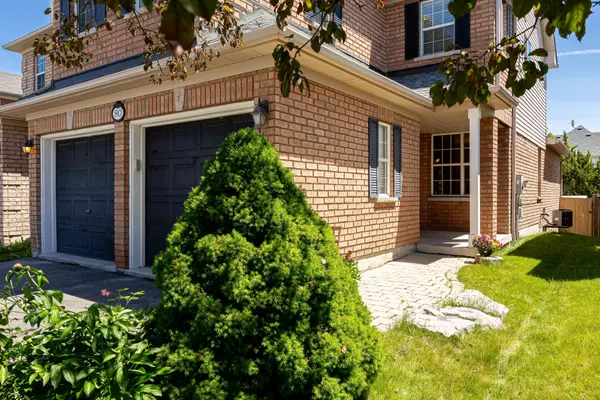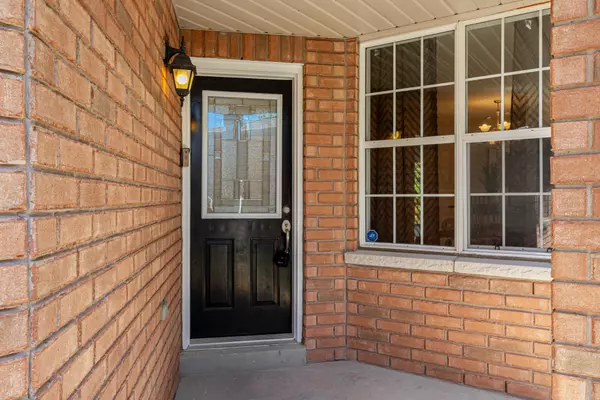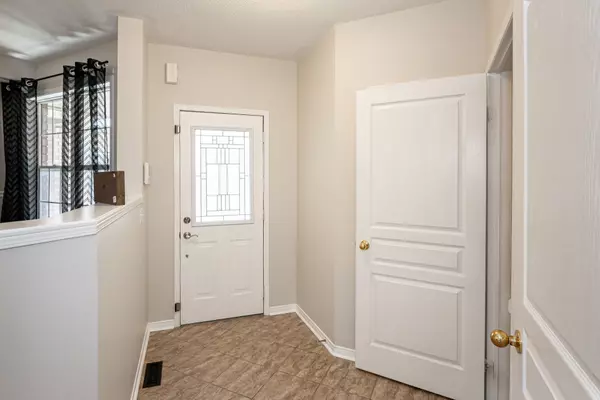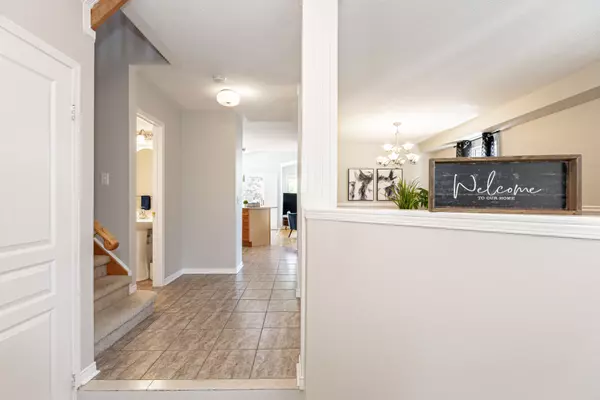$950,000
$999,900
5.0%For more information regarding the value of a property, please contact us for a free consultation.
80 Shenandoah DR Whitby, ON L1P 1T3
3 Beds
3 Baths
Key Details
Sold Price $950,000
Property Type Single Family Home
Sub Type Detached
Listing Status Sold
Purchase Type For Sale
Approx. Sqft 1500-2000
Subdivision Williamsburg
MLS Listing ID E8389186
Sold Date 08/16/24
Style 2-Storey
Bedrooms 3
Annual Tax Amount $6,049
Tax Year 2024
Property Sub-Type Detached
Property Description
Welcome to this gorgeous 3 bed, 3 bath home in the sought after neighbourhood of Williamsburg. The main floor features an open concept living room/dining room combo, eat-in kitchen with a walk-out to your fully fenced backyard, a bright family room with cathedral ceilings and a gas fireplace and main floor laundry with garage access. Your second level includes a large primary retreat with a 4 piece ensuite, soaker tub/separate shower & a walk-in closet and 2 additional spacious bedrooms. The finished basement is perfect for entertaining, has loads of storage and a rough-in for an additional bathroom. Enjoy your morning coffee this summer on your south-facing back deck or on your interlock patio.This property has over 2700sq ft of finished living space. There is plenty of parking with your 2 car garage, 4 car space driveway & no sidewalk.This Home is close to great schools, parks, Heber Down Conservation Area, trails, shopping, Hwy 407/412/401, and the Therma Spa Village. Roof 2019
Location
Province ON
County Durham
Community Williamsburg
Area Durham
Zoning single family residential
Rooms
Family Room Yes
Basement Finished, Full
Kitchen 1
Interior
Interior Features Rough-In Bath
Cooling Central Air
Fireplaces Number 1
Fireplaces Type Natural Gas
Exterior
Exterior Feature Patio, Deck
Parking Features Private Double
Garage Spaces 2.0
Pool None
Roof Type Shingles
Lot Frontage 29.53
Lot Depth 110.53
Total Parking Spaces 6
Building
Foundation Concrete
Others
Senior Community Yes
Read Less
Want to know what your home might be worth? Contact us for a FREE valuation!

Our team is ready to help you sell your home for the highest possible price ASAP
GET MORE INFORMATION

