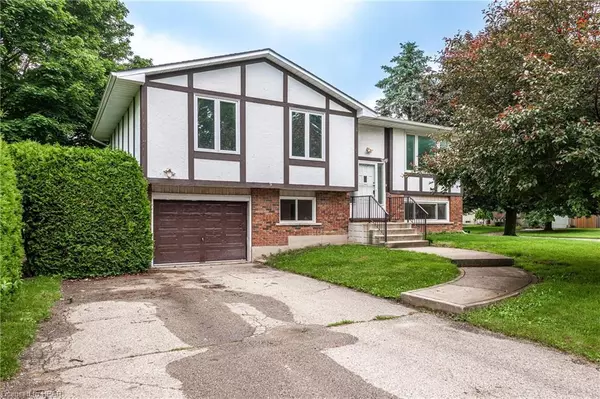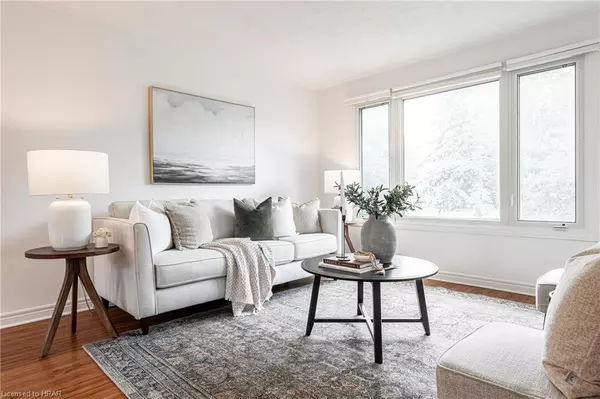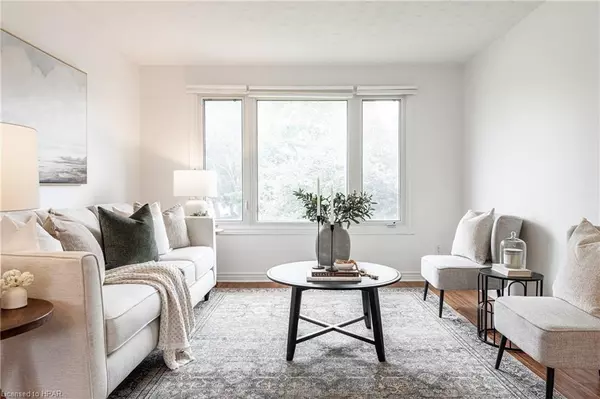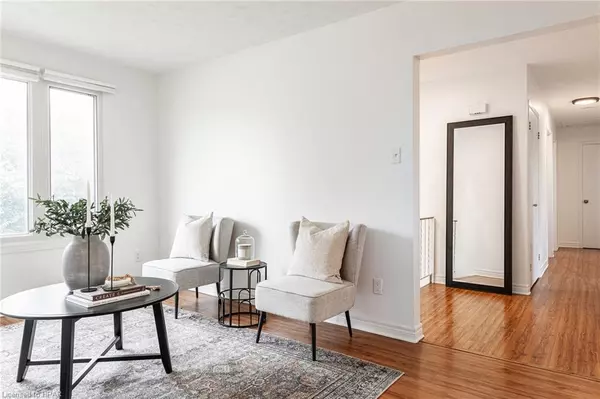$581,000
$599,900
3.2%For more information regarding the value of a property, please contact us for a free consultation.
50 Sparling Crescent St. Marys, ON N4X 1A6
4 Beds
2 Baths
1,115 SqFt
Key Details
Sold Price $581,000
Property Type Single Family Home
Sub Type Single Family Residence
Listing Status Sold
Purchase Type For Sale
Square Footage 1,115 sqft
Price per Sqft $521
MLS Listing ID 40597645
Sold Date 06/24/24
Style Bungalow Raised
Bedrooms 4
Full Baths 2
Abv Grd Liv Area 1,813
Originating Board Huron Perth
Year Built 1975
Annual Tax Amount $3,495
Property Description
Conveniently located in a highly desireable area, near schools, the Pyramid Recreation Centre, and the scenic trails of Sparling Bush, this charming raised bungalow offers everything you need and more. 50 Sparling Crescent features 3 +1 bedrooms, 2 bathrooms and a fully finished basement providing ample living space, perfect for families or entertaining guests. The lower level boasts a separate entrance from the garage, providing versatile options such as an in-law suite. This setup ensures privacy and convenience for all household members. Situated on an extra-large 65’ x 125’ corner lot, this property includes a large front yard and a spacious backyard lined with a Cedar hedge, creating a private escape for relaxation and outdoor activities. This home is a rare find in an amazing location. Don’t miss the opportunity to make it yours!
Location
Province ON
County Perth
Area St. Marys
Zoning R2
Direction From Queen St. East, turn South onto Huron St., the driveway is off of Huron St. and the house faces Huron St.
Rooms
Basement Full, Finished
Kitchen 1
Interior
Interior Features High Speed Internet
Heating Forced Air, Natural Gas
Cooling Central Air
Fireplace No
Window Features Window Coverings
Appliance Water Softener, Dishwasher, Dryer, Refrigerator, Stove, Washer
Laundry In Basement
Exterior
Garage Attached Garage, Asphalt
Garage Spaces 1.0
Utilities Available Cable Connected, Cell Service, Electricity Connected, Natural Gas Connected, Recycling Pickup, Street Lights, Phone Connected
Waterfront No
Roof Type Asphalt Shing
Porch Deck
Lot Frontage 65.0
Lot Depth 125.0
Garage Yes
Building
Lot Description Urban, Rectangular, Corner Lot, Open Spaces, Park, Playground Nearby, Rec./Community Centre, Schools, Trails
Faces From Queen St. East, turn South onto Huron St., the driveway is off of Huron St. and the house faces Huron St.
Foundation Poured Concrete
Sewer Sewer (Municipal)
Water Municipal-Metered
Architectural Style Bungalow Raised
Structure Type Stucco,Wood Siding
New Construction No
Schools
Elementary Schools Little Falls P.S., Holy Name Of Mary Catholic School
High Schools St. Marys D.C.V.I.
Others
Senior Community false
Tax ID 532520136
Ownership Freehold/None
Read Less
Want to know what your home might be worth? Contact us for a FREE valuation!

Our team is ready to help you sell your home for the highest possible price ASAP

GET MORE INFORMATION





