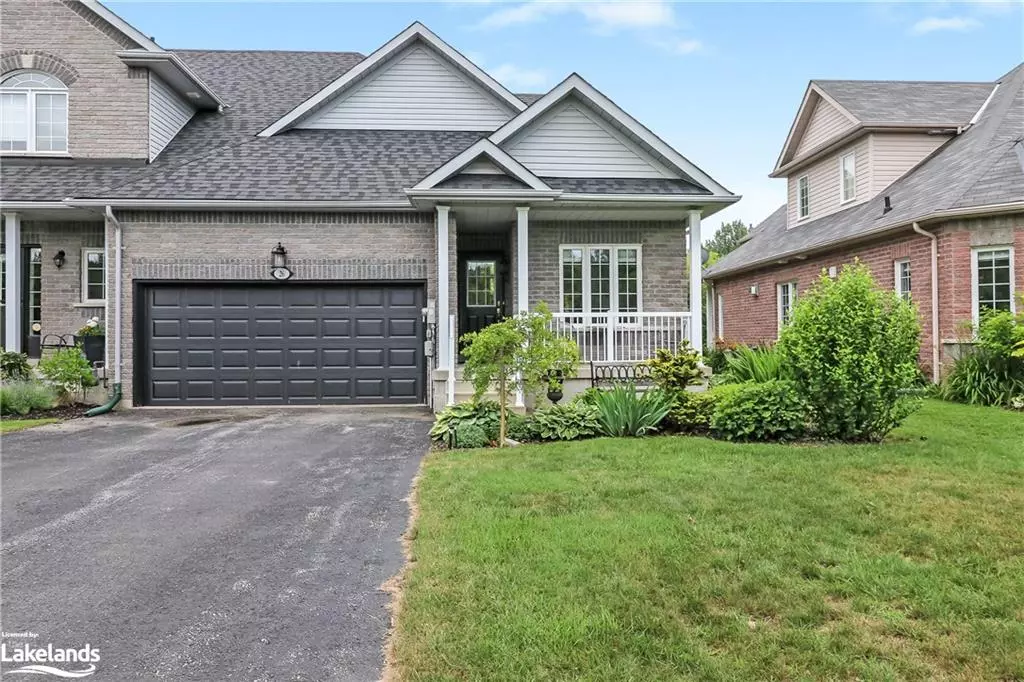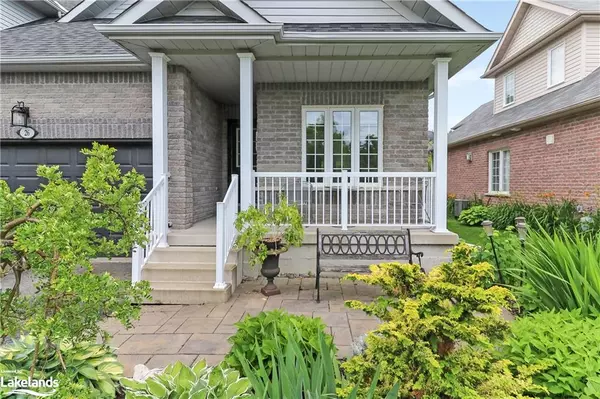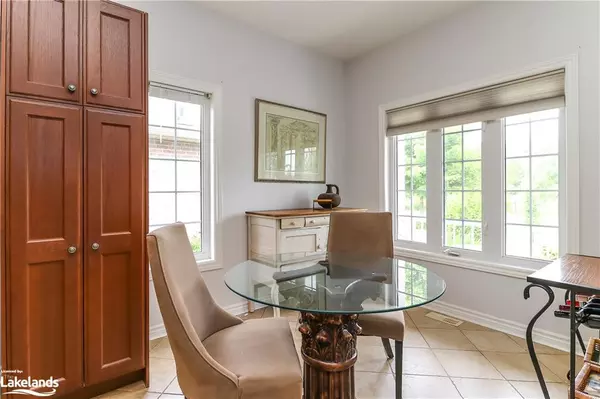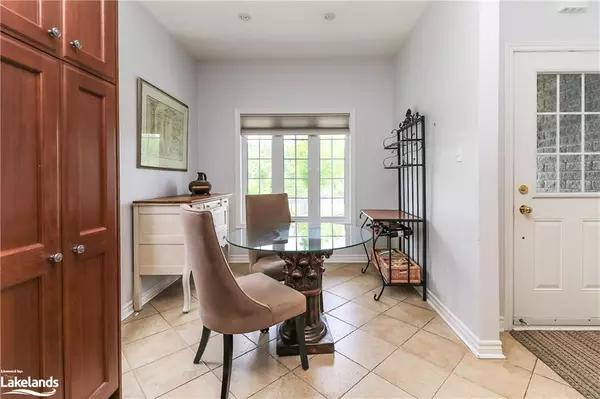$890,000
$915,000
2.7%For more information regarding the value of a property, please contact us for a free consultation.
26 Thomas Drive Collingwood, ON L9Y 0A6
3 Beds
3 Baths
1,757 SqFt
Key Details
Sold Price $890,000
Property Type Townhouse
Sub Type Row/Townhouse
Listing Status Sold
Purchase Type For Sale
Square Footage 1,757 sqft
Price per Sqft $506
MLS Listing ID 40607286
Sold Date 06/23/24
Style 1.5 Storey
Bedrooms 3
Full Baths 2
Half Baths 1
Abv Grd Liv Area 1,757
Originating Board The Lakelands
Year Built 2006
Annual Tax Amount $4,409
Property Description
SOLD FIRM awaiting deposit. Immaculate bungalow loft, end-unit townhome backing onto the 6th hole at Blue Mountain Golf Course & just minutes to downtown, ski hills, golf & trails. This 3 bdrm. townhome boasts a main floor Primary Bedroom with 4 pc. ensuite & walk-in closet, main floor laundry and a double car garage. Enjoy a serene setting in your beautifully landscaped back yard or relax with an after dinner drink on your front porch. Boasting features such as a partial vaulted ceiling in your living area, a cozy dining nook, eat-in kitchen w/stainless appl., hardwood flooring & a gas f/place, this townhome is not to be missed. The loft provides 2 additional bedrooms and bath along with extra space which would be ideal for an in-home office or lounge. A double car garage provides for extra storage as well. Great rental potential both seasonally or annually. Call to book your showing today.
Location
Province ON
County Simcoe County
Area Collingwood
Zoning R3
Direction Mountain Rd to Kells Cres. 1st left is Thomas to #26
Rooms
Basement Full, Unfinished, Sump Pump
Kitchen 1
Interior
Interior Features Auto Garage Door Remote(s)
Heating Fireplace-Gas, Forced Air, Natural Gas
Cooling Central Air
Fireplaces Number 1
Fireplaces Type Living Room, Gas
Fireplace Yes
Appliance Water Heater, Dishwasher, Dryer, Microwave, Refrigerator, Stove, Washer
Laundry Main Level
Exterior
Exterior Feature Landscaped, Private Entrance, Tennis Court(s), Year Round Living
Garage Attached Garage, Garage Door Opener
Garage Spaces 2.0
Fence Fence - Partial
View Y/N true
View Golf Course
Roof Type Asphalt Shing
Porch Patio, Porch
Lot Frontage 39.12
Lot Depth 173.73
Garage Yes
Building
Lot Description Urban, Rectangular, Corner Lot, Near Golf Course, Landscaped, Playground Nearby, Regional Mall, Schools, Shopping Nearby, Skiing, Trails
Faces Mountain Rd to Kells Cres. 1st left is Thomas to #26
Foundation Concrete Perimeter
Sewer Sewer (Municipal)
Water Municipal, Municipal-Metered
Architectural Style 1.5 Storey
New Construction No
Schools
Elementary Schools Admiral/St. Mary'S/Pretty River Academy
High Schools Our Lady Of The Bay
Others
Senior Community false
Tax ID 582540302
Ownership Freehold/None
Read Less
Want to know what your home might be worth? Contact us for a FREE valuation!

Our team is ready to help you sell your home for the highest possible price ASAP

GET MORE INFORMATION





