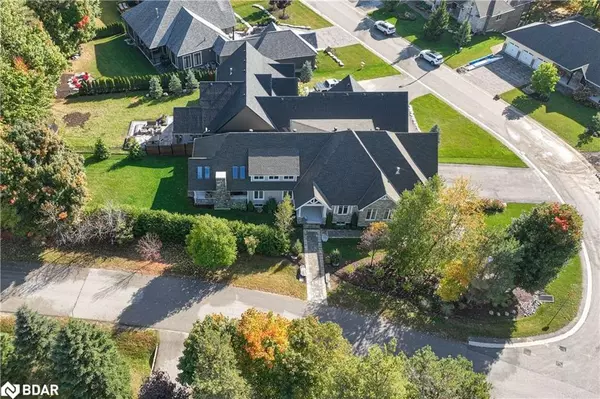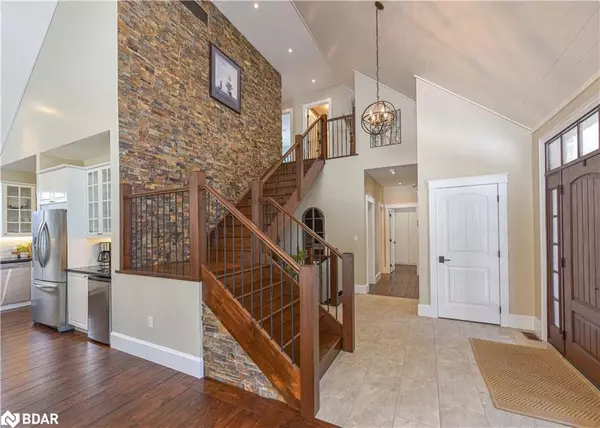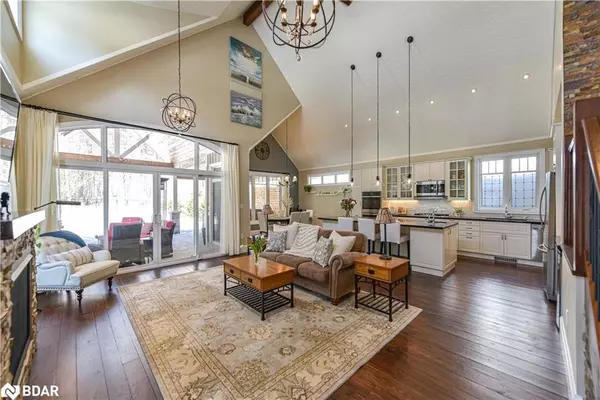$1,560,000
$1,599,900
2.5%For more information regarding the value of a property, please contact us for a free consultation.
2 Ridgewood Court Oro-medonte, ON L0L 2L0
4 Beds
3 Baths
2,395 SqFt
Key Details
Sold Price $1,560,000
Property Type Single Family Home
Sub Type Single Family Residence
Listing Status Sold
Purchase Type For Sale
Square Footage 2,395 sqft
Price per Sqft $651
MLS Listing ID 40572424
Sold Date 06/21/24
Style Bungaloft
Bedrooms 4
Full Baths 2
Half Baths 1
Abv Grd Liv Area 2,395
Originating Board Barrie
Year Built 2016
Annual Tax Amount $7,609
Property Description
Welcome to your new home in the esteemed Horseshoe Valley Highlands community! Built in 2016, this custom-designed 4 bedroom, 3 bathroom bungaloft offers abundant living space spread across approximately 2395 square feet above grade. Step onto the expansive covered porch, complete with a charming gas fireplace and a rejuvenating hot tub-an ideal setting for year-round relaxation and entertaining. Situated on a premium pool sized lot, privacy reigns with no direct rear neighbors to intrude on your tranquility. The oversized 2+car/tandem style garage is insulated providing ample storage space for cars, sports equipment
and all of your toys! Inside, the home exudes an air of spaciousness with vaulted ceilings in the kitchen, living and dining area featuring reclaimed hardwood floors for a touch of classic charm. The heart of the home lies in the gorgeous chef's kitchen boasting abundant cabinets and counter space, stainless steel appliances, double ovens, granite countertops, a large 10ft island with a prep sink, a walk-in pantry, a convenient coffee bar, and undercounter lighting-perfect for culinary enthusiasts and social gatherings. Retreat to the primary bedroom on the main floor—a serene sanctuary featuring a luxurious ensuite bath and a spacious walk-in closet. With four bedrooms and three bathrooms, there's ample space for your home office and can accommodate family and guests comfortably. This home offers the perfect blend of comfort and sophistication where nothing has been spared. Discover the vibrant community surrounding this property, with exciting attractions like the new public school under construction just a short walk/bike ride away and the luxurious amenities offered at the Vetta Spa and Horseshoe Valley Resort. For outdoor enthusiasts, nearby trails cater to hiking, biking, and skiing, providing endless opportunities for adventure and exploration. Come experience the pinnacle of upscale living in the heart of Horseshoe Valley!
Location
Province ON
County Simcoe County
Area Oro-Medonte
Zoning RU
Direction Hwy 400 to Horseshoe Valley Road -3rd line N to Highland Drive to Alpine Way to Nordic Trail to Ridgewood.
Rooms
Basement Full, Unfinished
Kitchen 1
Interior
Interior Features Central Vacuum, Auto Garage Door Remote(s), Built-In Appliances
Heating Forced Air, Natural Gas
Cooling Central Air
Fireplaces Number 3
Fireplace Yes
Window Features Window Coverings
Appliance Bar Fridge, Water Heater Owned, Water Softener, Built-in Microwave, Dishwasher, Dryer, Freezer, Gas Stove, Hot Water Tank Owned, Refrigerator, Washer
Laundry Main Level
Exterior
Exterior Feature Landscaped, Recreational Area
Parking Features Attached Garage, Garage Door Opener, Asphalt
Garage Spaces 2.0
Roof Type Asphalt Shing
Porch Porch
Lot Frontage 87.47
Garage Yes
Building
Lot Description Rural, Irregular Lot, Near Golf Course, Landscaped, Park, Playground Nearby, Shopping Nearby, Skiing, Trails
Faces Hwy 400 to Horseshoe Valley Road -3rd line N to Highland Drive to Alpine Way to Nordic Trail to Ridgewood.
Foundation Concrete Perimeter
Sewer Septic Tank
Water Municipal
Architectural Style Bungaloft
Structure Type Board & Batten Siding,Stone
New Construction No
Schools
Elementary Schools W R Best Ps; Sister Catherine Donnelly
High Schools Eastview Ss; St. Joseph'S Catholic
Others
Senior Community false
Tax ID 740550269
Ownership Freehold/None
Read Less
Want to know what your home might be worth? Contact us for a FREE valuation!

Our team is ready to help you sell your home for the highest possible price ASAP

GET MORE INFORMATION





