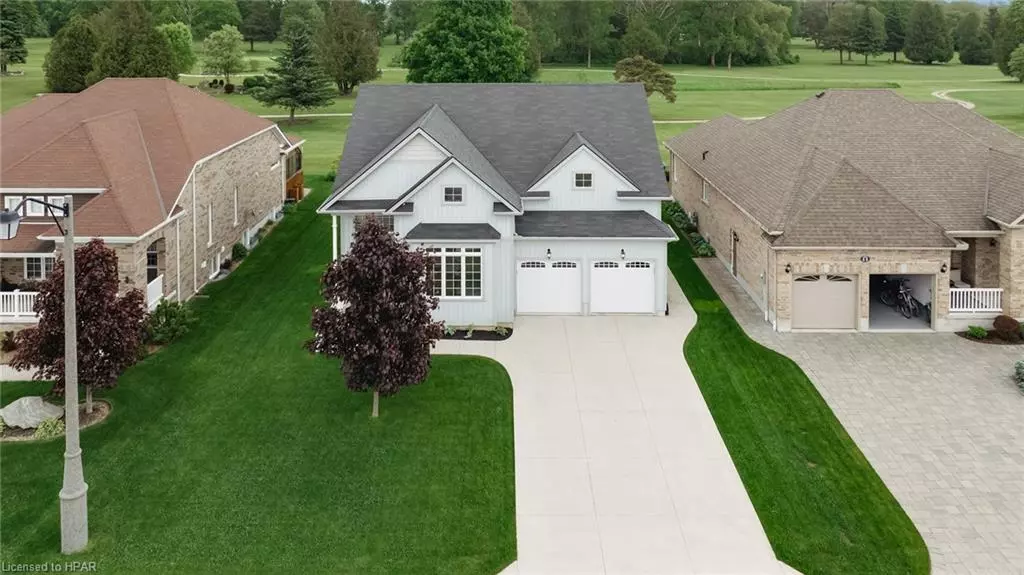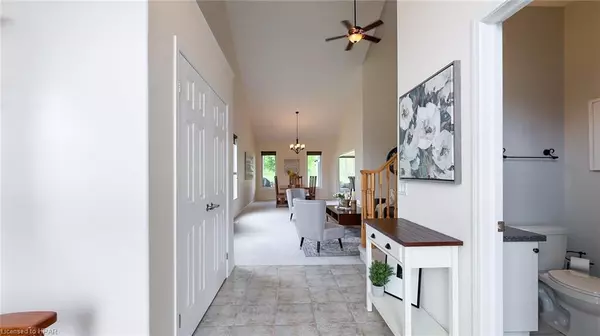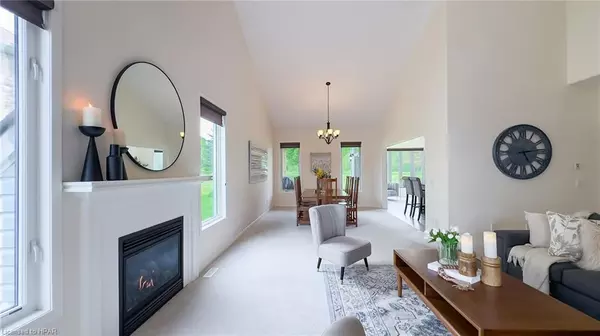$790,000
$799,000
1.1%For more information regarding the value of a property, please contact us for a free consultation.
13 Macpherson Avenue Seaforth, ON N0K 1W0
5 Beds
4 Baths
2,491 SqFt
Key Details
Sold Price $790,000
Property Type Single Family Home
Sub Type Single Family Residence
Listing Status Sold
Purchase Type For Sale
Square Footage 2,491 sqft
Price per Sqft $317
MLS Listing ID 40592930
Sold Date 06/21/24
Style Two Story
Bedrooms 5
Full Baths 4
HOA Fees $165/mo
HOA Y/N Yes
Abv Grd Liv Area 2,491
Originating Board Huron Perth
Annual Tax Amount $6,480
Property Description
Welcome to The Bridges of Seaforth, where luxury living meets serene golf course views. Presenting the stunning St. Lawrence model, this customized, bright, and airy 4+1 bedroom, 4-bathroom home offers over 4000 sq ft of beautifully finished living space, backing onto the picturesque 18th tee of the Seaforth Golf and Country Club. Step inside to discover a spacious great room with an open concept layout, perfect for modern living and entertaining. The cozy gas fireplace creates an inviting atmosphere while guests are entertained in the dining room just off the kitchen.The oversized kitchen is a cooks dream, boasting quartz countertops, a stylish tiled backsplash, and an expansive island ideal for meal preparation and casual dining. Spend your mornings in the bright sunroom, flooded with natural light, or step out through the patio doors to the back deck and enjoy the stunning golf course scenery. The primary bedroom is a true retreat, featuring an ensuite with a luxurious soaker tub and a tiled shower. An additional den/bedroom on the main floor provides versatile space for guests or a home office. Make your way up the beautiful staircase to find a second family room loft with a second gas fireplace complete with a bedroom and a full bath. The completely finished lower level offers ample room for visiting family and friends. This meticulous home includes a double car garage and access to an 18,000 sq ft recreation centre with an indoor pool, tennis courts, card rooms, a fitness room, a workshop, and a social area. Don’t miss the chance to own this exceptional home in a prime location, where luxury and lifestyle come together seamlessly.
Location
Province ON
County Huron
Area Huron East
Zoning R1
Direction From the entrance to the Bridges and the Seaforth Golf Course, continue on through the Bridges subdivision on MacPherson Avenue, and the property is on the right
Rooms
Basement Full, Finished, Sump Pump
Kitchen 1
Interior
Interior Features Auto Garage Door Remote(s), Built-In Appliances, Ceiling Fan(s), Central Vacuum, Work Bench
Heating Fireplace-Gas, Forced Air, Natural Gas
Cooling Central Air
Fireplaces Number 2
Fireplace Yes
Appliance Water Purifier, Water Softener, Dishwasher, Dryer, Refrigerator, Stove, Washer
Laundry Main Level
Exterior
Garage Attached Garage
Garage Spaces 2.0
Waterfront No
Roof Type Asphalt Shing
Lot Frontage 60.04
Lot Depth 100.07
Garage Yes
Building
Lot Description Urban, Near Golf Course, Hospital, Library, Rec./Community Centre
Faces From the entrance to the Bridges and the Seaforth Golf Course, continue on through the Bridges subdivision on MacPherson Avenue, and the property is on the right
Foundation Concrete Perimeter
Sewer Sewer (Municipal)
Water Municipal
Architectural Style Two Story
Structure Type Vinyl Siding
New Construction No
Others
Senior Community true
Tax ID 418030068
Ownership Freehold/None
Read Less
Want to know what your home might be worth? Contact us for a FREE valuation!

Our team is ready to help you sell your home for the highest possible price ASAP

GET MORE INFORMATION





