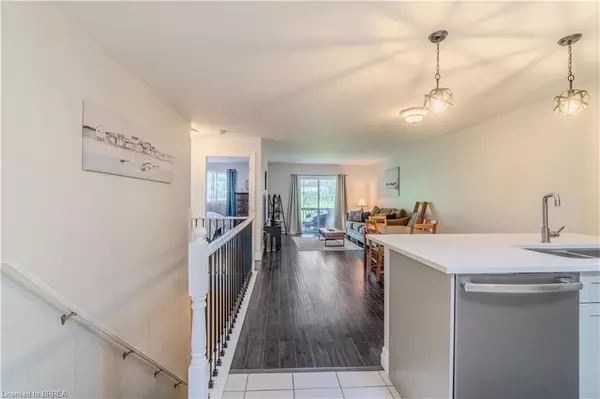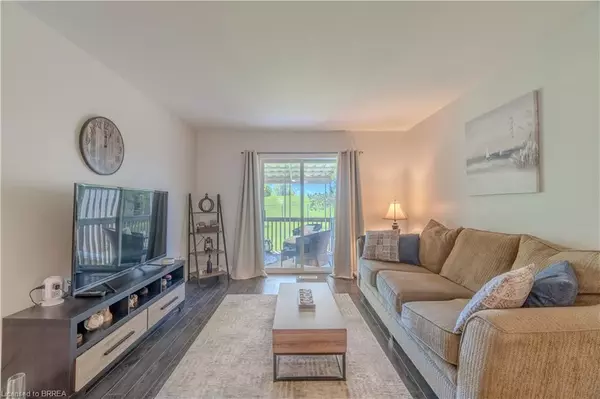$560,000
$575,000
2.6%For more information regarding the value of a property, please contact us for a free consultation.
60 Whitlaw Way #4 Paris, ON N3L 4L3
3 Beds
2 Baths
953 SqFt
Key Details
Sold Price $560,000
Property Type Townhouse
Sub Type Row/Townhouse
Listing Status Sold
Purchase Type For Sale
Square Footage 953 sqft
Price per Sqft $587
MLS Listing ID 40584614
Sold Date 06/18/24
Style Bungalow
Bedrooms 3
Full Baths 2
HOA Fees $450/mo
HOA Y/N Yes
Abv Grd Liv Area 1,618
Year Built 1997
Annual Tax Amount $2,656
Property Sub-Type Row/Townhouse
Source Brantford
Property Description
This inviting bungalow-style condo offers a seamless blend of comfort and convenience, perfect for family living or a peaceful retreat. The entire condo is completely carpet-free, enhancing both the space and accessibility. The main level features an open concept layout that includes two bedrooms, with the primary bedroom conveniently situated across from a 4-piece bathroom. This design embodies practicality and ease of living. Additionally, the main floor includes a laundry area with direct access to the garage, adding an extra layer of practicality to everyday living.
The lower level of the condo significantly expands the living space, boasting a large bedroom with a sitting area and walk-in closet, providing a private oasis for relaxation. Adjacent to the bedroom is a recreational room, perfect for entertainment or leisure, a full bathroom, and a sizable storage closet, ensuring ample space for organization.
One of the highlights of this residence is the set of patio doors leading from the living area to a private, covered deck which offers serene views of the surrounding nature, ideal for unwinding or entertaining guests. The property is nestled in a family-friendly neighborhood, just moments away from shopping, schools, and the charming downtown of Paris, making it an excellent choice for those seeking both tranquility and convenience in their home environment.
The condo has been kept up-to-date with a furnace and central air conditioning system replaced in 2019. The windows and patio door are scheduled to be replaced in May 2024 by the Condo Corporation. The current owner has agreed to pay the special assessment in full, covering these updates for the new owners, ensuring a smooth and beneficial transition.
Location
Province ON
County Brant County
Area 2105 - Paris
Zoning R4-3
Direction OAK AVE. GRAND RIVER ST. N. TO SILVER ST. TO OAK AVE TO WHITLAW WAY
Rooms
Basement Full, Finished
Kitchen 1
Interior
Interior Features Auto Garage Door Remote(s)
Heating Forced Air, Natural Gas
Cooling Central Air
Fireplace No
Window Features Window Coverings
Appliance Water Softener, Dishwasher, Dryer, Microwave, Refrigerator, Stove, Washer
Laundry Main Level
Exterior
Parking Features Attached Garage, Garage Door Opener, Asphalt, Exclusive
Garage Spaces 1.0
Roof Type Asphalt Shing
Porch Open
Garage Yes
Building
Lot Description Urban, Near Golf Course, Hospital, Schools
Faces OAK AVE. GRAND RIVER ST. N. TO SILVER ST. TO OAK AVE TO WHITLAW WAY
Foundation Poured Concrete
Sewer Sewer (Municipal)
Water Municipal
Architectural Style Bungalow
Structure Type Brick
New Construction No
Schools
Elementary Schools North Ward; Holy Family
High Schools Paris High; St. John'S
Others
HOA Fee Include Insurance,Building Maintenance,Common Elements,Maintenance Grounds,Parking,Property Management Fees,Snow Removal
Senior Community false
Tax ID 327490004
Ownership Condominium
Read Less
Want to know what your home might be worth? Contact us for a FREE valuation!

Our team is ready to help you sell your home for the highest possible price ASAP

GET MORE INFORMATION





