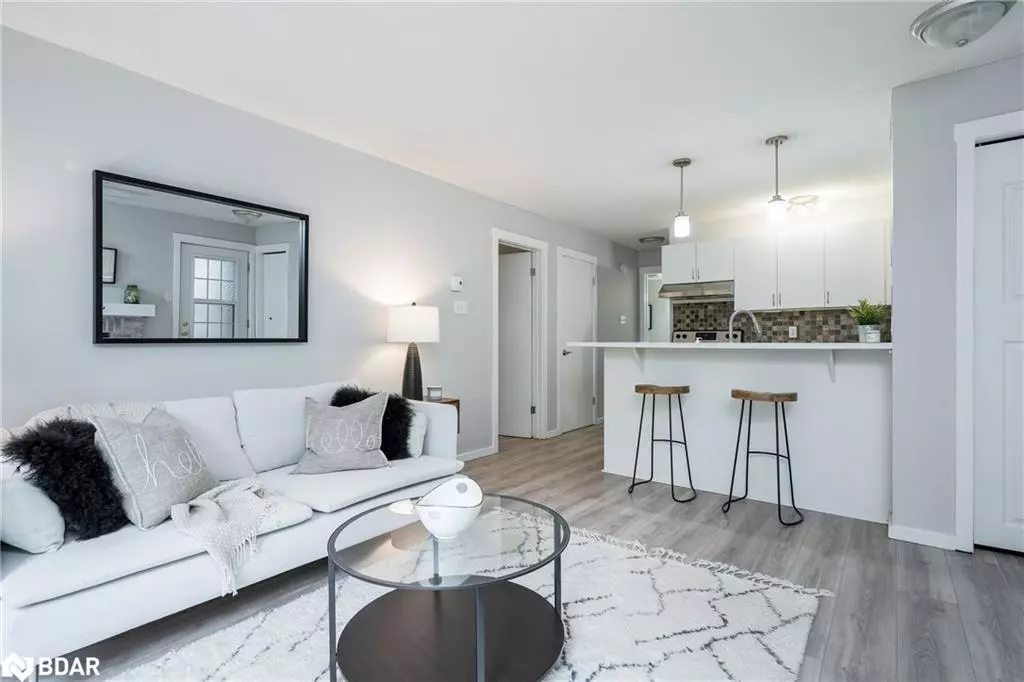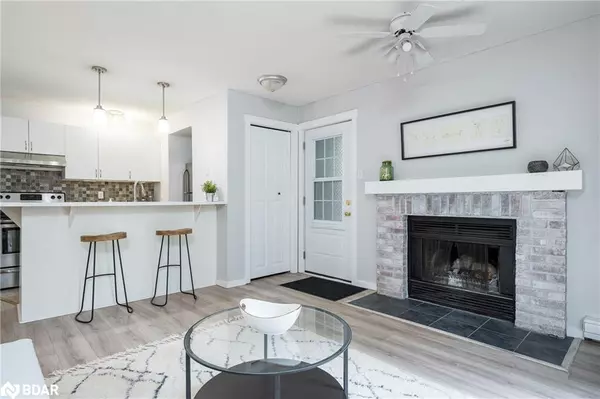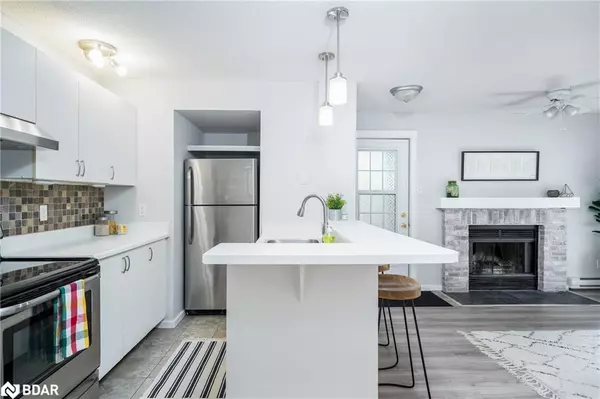$425,000
$429,999
1.2%For more information regarding the value of a property, please contact us for a free consultation.
23 Dawson Drive #114 Collingwood, ON L9Y 4T9
2 Beds
2 Baths
797 SqFt
Key Details
Sold Price $425,000
Property Type Condo
Sub Type Condo/Apt Unit
Listing Status Sold
Purchase Type For Sale
Square Footage 797 sqft
Price per Sqft $533
MLS Listing ID 40568742
Sold Date 06/19/24
Style 1 Storey/Apt
Bedrooms 2
Full Baths 2
HOA Fees $428/mo
HOA Y/N Yes
Abv Grd Liv Area 797
Originating Board Barrie
Year Built 1990
Annual Tax Amount $1,481
Property Sub-Type Condo/Apt Unit
Property Description
Looking for your new home or rental? This Beautiful well maintained 2 bedroom, 2 full bathroom condo is perfect for you. The open-concept one level living space is perfect for entertaining guests or spending time with family. New Laminate flooring throughout, Kitchen with ample cabinet space with stainless steel appliances, large peninsula, good size primary bedroom, large walkthrough closet leading to the en-suite bathroom, private patio, in-suite laundry, one parking spot, and a storage locker located just outside your front door. This unit has everything you need plus more, so don't miss the chance to make this charming condo your new home or investment. Walking distance to restaurants, shopping, spa, golf and the beautiful shores of Georgian Bay 5-minute drive to historic downtown Collingwood, and 10 minutes to Blue Mountain skiing and the village.
Location
Province ON
County Simcoe County
Area Collingwood
Zoning RES,
Direction HWY 26 TO HARBOUR TO DAWSON
Rooms
Basement None
Kitchen 1
Interior
Interior Features Other
Heating Baseboard, Electric
Cooling None
Fireplaces Type Wood Burning
Fireplace Yes
Window Features Window Coverings
Appliance Dishwasher, Dryer, Refrigerator, Washer
Laundry In-Suite
Exterior
Parking Features Asphalt
Roof Type Asphalt Shing
Porch Open, Deck, Patio
Garage No
Building
Lot Description Urban, Park, Public Transit, Rec./Community Centre, Skiing, Trails
Faces HWY 26 TO HARBOUR TO DAWSON
Foundation Poured Concrete
Sewer Sewer (Municipal)
Water Municipal
Architectural Style 1 Storey/Apt
Structure Type Wood Siding
New Construction No
Schools
Elementary Schools Admiral
High Schools Collingwood
Others
HOA Fee Include Parking,Other
Senior Community false
Tax ID 591300023
Ownership Condominium
Read Less
Want to know what your home might be worth? Contact us for a FREE valuation!

Our team is ready to help you sell your home for the highest possible price ASAP
GET MORE INFORMATION





