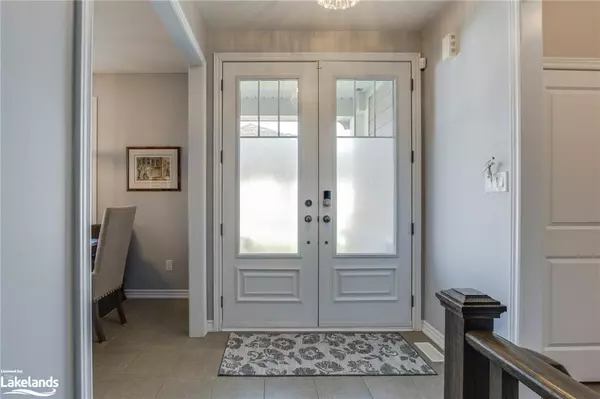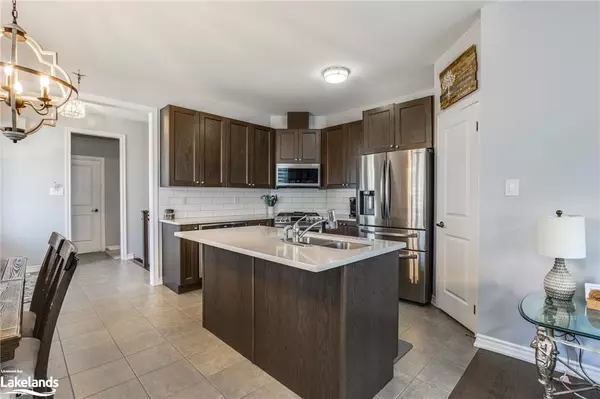$770,000
$789,000
2.4%For more information regarding the value of a property, please contact us for a free consultation.
612 Bayport Boulevard Midland, ON L4R 0G4
2 Beds
3 Baths
1,435 SqFt
Key Details
Sold Price $770,000
Property Type Townhouse
Sub Type Row/Townhouse
Listing Status Sold
Purchase Type For Sale
Square Footage 1,435 sqft
Price per Sqft $536
MLS Listing ID 40589138
Sold Date 06/18/24
Style Bungalow
Bedrooms 2
Full Baths 2
Half Baths 1
Abv Grd Liv Area 1,435
Originating Board The Lakelands
Annual Tax Amount $4,916
Property Description
Experience the Georgian Bay Lifestyle. Imagine living in this beautiful end-unit townhome, which offers one-floor living, and tons of natural light, in the sought-after Bayport Village waterfront community on Georgian Bay. The home offers 2 bedrooms, both with their ensuite bathrooms. The Primary bedroom has a 4-piece bath and the guest room has a 3-piece bath. There is also a convenient powder room, plus main floor laundry. The open-concept living offers an upgraded kitchen with a walk-in pantry, quartz countertops, a built-in microwave, a spacious island, a gas stove, and an additional electric oven. The living room has a cozy gas fireplace, hardwood flooring, and a walk-out to the rear yard with a covered porch and a hard-top gazebo on the patio. This home is perfect for entertaining, inside and out. Inside entry from the double-car garage. The unfinished basement is ready for your personal development and has a bathroom rough in. You can also access Georgian Bay right across the street. Whether you want to dock your boat at a nearby marina or hike/bike the miles of paved trails, you will enjoy all that Midland has to offer.
Location
Province ON
County Simcoe County
Area Md - Midland
Zoning RT-10
Direction Vinden St to Harbourview to Bayport
Rooms
Basement Full, Unfinished, Sump Pump
Kitchen 1
Interior
Interior Features High Speed Internet, Auto Garage Door Remote(s), Rough-in Bath
Heating Forced Air, Natural Gas
Cooling Central Air
Fireplaces Type Living Room, Gas
Fireplace Yes
Window Features Window Coverings
Appliance Water Heater, Built-in Microwave, Dishwasher, Dryer, Gas Stove, Refrigerator, Washer
Laundry Main Level
Exterior
Exterior Feature Recreational Area
Parking Features Attached Garage, Garage Door Opener, Asphalt, Inside Entry
Garage Spaces 2.0
Utilities Available Electricity Connected, Fibre Optics, Garbage/Sanitary Collection, Natural Gas Connected, Recycling Pickup
Waterfront Description Lake Privileges
Roof Type Asphalt Shing
Porch Patio, Porch
Lot Frontage 42.62
Lot Depth 104.2
Garage Yes
Building
Lot Description Urban, Arts Centre, Business Centre, City Lot, Near Golf Course, Hospital, Library, Marina, Place of Worship, Quiet Area, Rec./Community Centre
Faces Vinden St to Harbourview to Bayport
Foundation Poured Concrete
Sewer Sewer (Municipal)
Water Municipal
Architectural Style Bungalow
Structure Type Stone,Vinyl Siding
New Construction No
Others
Senior Community false
Tax ID 584520601
Ownership Freehold/None
Read Less
Want to know what your home might be worth? Contact us for a FREE valuation!

Our team is ready to help you sell your home for the highest possible price ASAP

GET MORE INFORMATION





