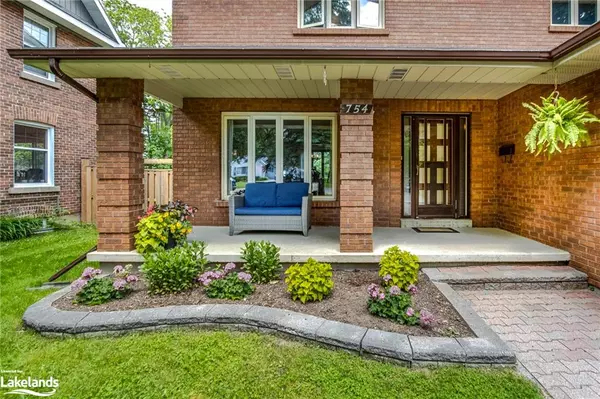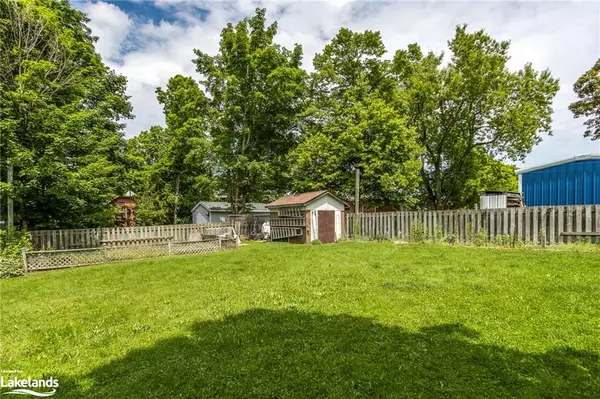$700,000
$699,000
0.1%For more information regarding the value of a property, please contact us for a free consultation.
754 Dominion Avenue Midland, ON L4R 1S3
4 Beds
3 Baths
2,188 SqFt
Key Details
Sold Price $700,000
Property Type Single Family Home
Sub Type Single Family Residence
Listing Status Sold
Purchase Type For Sale
Square Footage 2,188 sqft
Price per Sqft $319
MLS Listing ID 40601253
Sold Date 06/18/24
Style Two Story
Bedrooms 4
Full Baths 2
Half Baths 1
Abv Grd Liv Area 2,638
Originating Board The Lakelands
Annual Tax Amount $4,968
Property Description
LARGE FAMILY ALERT! Built meticulously by the current owner in 1979 it was held to the highest standards for his family and now it could be yours. It has all your needs covered. 4 bedrooms ON ONE LEVEL, 3 bathrooms, main floor family room with a wood burning fireplace, dining room, eat in kitchen, living room, and rec room in the basement. The house is ready for your décor style. The bones are great. All brick with a new furnace last year, some newer windows, the roof has years left and it has R40 insulation to keep the house comfortable in all temperatures. Located in a mature area within walking distance of schools, downtown and many parks it also has a generous partially fenced backyard. Priced so you can have the space your family needs with a budget to make it your own. This is a rare find. Don’t delay!
Location
Province ON
County Simcoe County
Area Md - Midland
Zoning R3
Direction HUGEL TO DOMINION BETWEEN 7TH AND 8TH STREET
Rooms
Other Rooms Shed(s)
Basement Full, Partially Finished
Kitchen 1
Interior
Interior Features High Speed Internet, Auto Garage Door Remote(s), Ceiling Fan(s), Upgraded Insulation
Heating Forced Air, Natural Gas
Cooling None
Fireplaces Number 2
Fireplaces Type Family Room, Wood Burning
Fireplace Yes
Window Features Window Coverings
Appliance Dryer, Refrigerator, Stove, Washer
Laundry In Basement
Exterior
Parking Features Attached Garage, Garage Door Opener, Asphalt
Garage Spaces 1.5
Utilities Available Cable Connected, Electricity Connected, Fibre Optics, Garbage/Sanitary Collection, Recycling Pickup, Street Lights, Phone Connected
View Y/N true
View Downtown
Roof Type Asphalt Shing
Porch Deck, Porch
Lot Frontage 50.0
Lot Depth 150.0
Garage Yes
Building
Lot Description Urban, Rectangular, Arts Centre, City Lot, Hospital, Library, Marina, Park, Place of Worship, Playground Nearby, Public Parking, Public Transit, School Bus Route, Schools, Shopping Nearby
Faces HUGEL TO DOMINION BETWEEN 7TH AND 8TH STREET
Foundation Block
Sewer Sewer (Municipal)
Water Municipal-Metered
Architectural Style Two Story
New Construction No
Schools
Elementary Schools Bayview
High Schools Gbdss
Others
Senior Community false
Tax ID 584610033
Ownership Freehold/None
Read Less
Want to know what your home might be worth? Contact us for a FREE valuation!

Our team is ready to help you sell your home for the highest possible price ASAP

GET MORE INFORMATION





