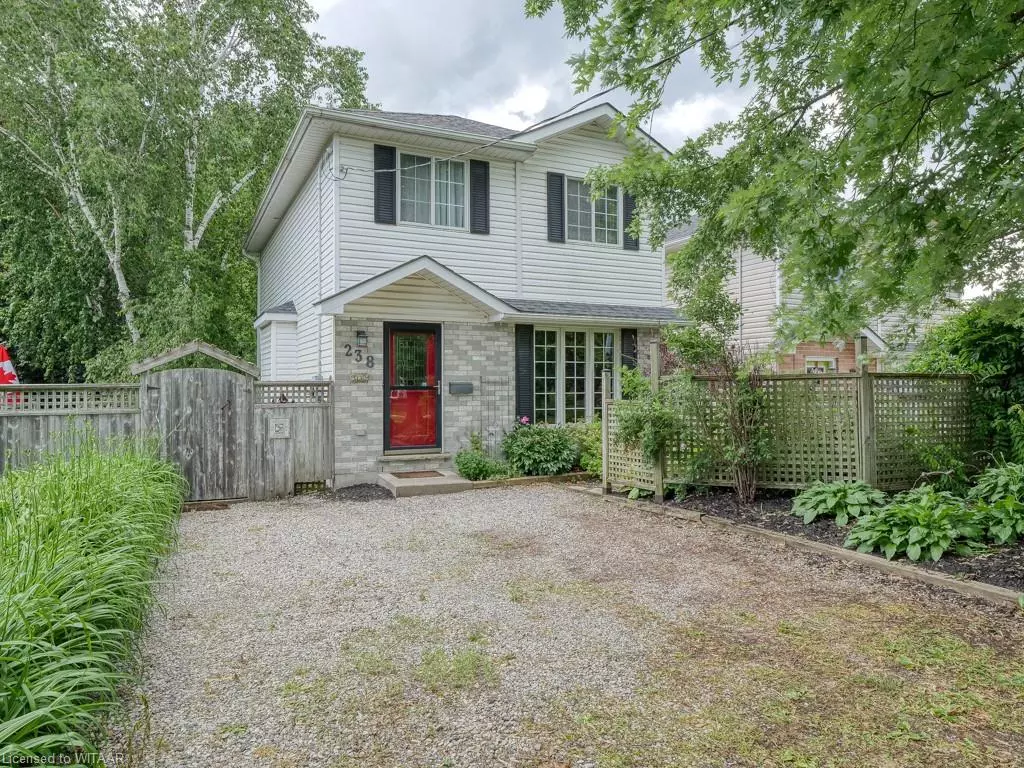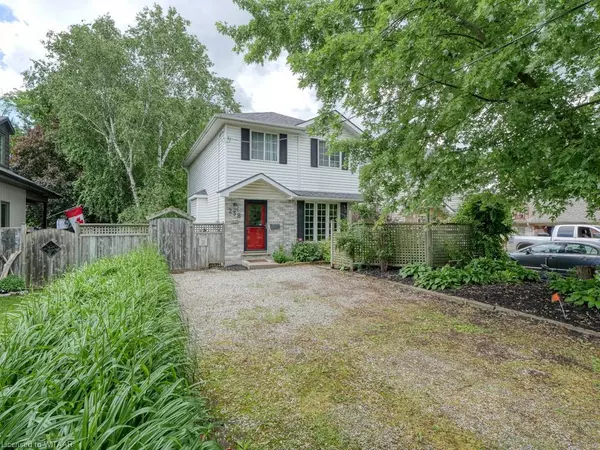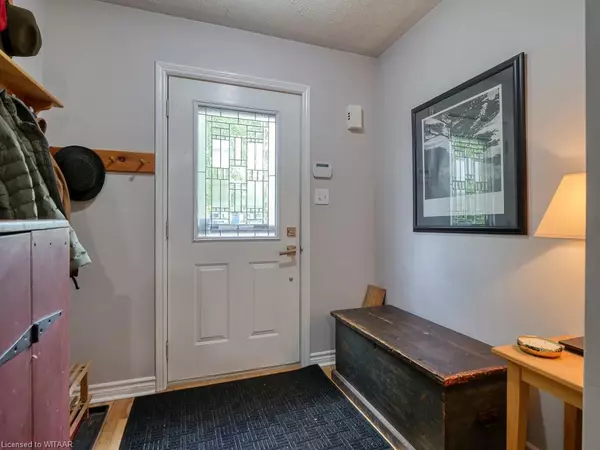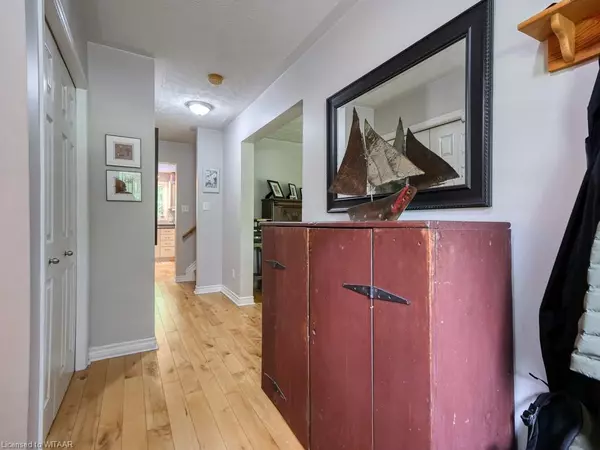$574,900
$574,900
For more information regarding the value of a property, please contact us for a free consultation.
238 Thames Street N Ingersoll, ON N5C 3E4
4 Beds
2 Baths
1,351 SqFt
Key Details
Sold Price $574,900
Property Type Single Family Home
Sub Type Single Family Residence
Listing Status Sold
Purchase Type For Sale
Square Footage 1,351 sqft
Price per Sqft $425
MLS Listing ID 40598619
Sold Date 06/17/24
Style Two Story
Bedrooms 4
Full Baths 1
Half Baths 1
Abv Grd Liv Area 1,676
Originating Board Woodstock-Ingersoll Tillsonburg
Year Built 1997
Annual Tax Amount $2,858
Property Description
THERE'S GOOD VALUE HERE....THIS "LARGER THAN IT LOOKS" AND WELL DECORATED HOME IS CONVENIENTLY LOCATED IN THE TOWN OF INGERSOLL WHICH FEATURES "ALL YOU NEED LOCAL SHOPPING" BUT IS ALSO CONVENIENTYLY LOCATED TO HWY 401 ACCESS....MAIN FLOOR HAS A SPACIOUS ENTRANCE FOYER, NICE SIZED KITCHEN-DININGROOM WITH PLENTY OF CABINETS AND COUNTER SPACE, LARGE WINDOW AND A PATIO DOOR LEADING TO LARGE MULTI-LEVEL DECK AREA OVERLOOKING THE LARGE FULLY FENCED BACKYARD WITH SEVERAL MORE DECKS, SALT WATER HOT TUB, TREE HOUSE (NEEDS TLC) AN 8X10 GARDEN SHED AND BACKING ONTO IDCI SECONDARY SCHOOL YARD FOR EXTRA PRIVACY..ATTRACTIVE MAPLE FLOORS THROUGHOUT MAIN FLOOR AND UPPER HALLWAY WITH ATTACTIVE MAPLE STAIRCASE LEADING TO THE UPSTAIRS WHERE THERE ARE 3 GOOD SIZED BEDROOMS WITH PRIMARY BEDROOM HAVING A WALK-IN CLOSET AND PRIVILEGE DOOR TO WELL APPOINTED 5PC WASHROOM...BASEMENT IS NICE AND BRIGHT WITH RECROOM CONTAINING GAS FIREPLACE WITH CERAMIC TILE HEARTH, ANOTHER BEDROOM/DEN AND A STORAGE/LAUNDRY ROOM, SECURITY SYSTEM IS MONITORED BY NITEHAWK SECURITY
Location
Province ON
County Oxford
Area Ingersoll
Zoning R1
Direction NORTH SIDE OF THAMES ST NORTH BETWEEN BELL ST AND NORTH TOWN LINE
Rooms
Other Rooms Shed(s)
Basement Full, Finished
Kitchen 1
Interior
Interior Features High Speed Internet, Central Vacuum, Built-In Appliances, Water Meter
Heating Fireplace-Gas, Forced Air, Natural Gas
Cooling Central Air
Fireplaces Number 1
Fireplaces Type Gas, Recreation Room
Fireplace Yes
Appliance Dishwasher, Freezer, Gas Stove, Range Hood, Refrigerator
Laundry In Basement
Exterior
Exterior Feature Landscaped
Parking Features Paver Block
Utilities Available Cable Available, Cell Service, Electricity Connected, Garbage/Sanitary Collection, Natural Gas Connected, Street Lights, Phone Connected
Roof Type Asphalt Shing
Porch Deck, Patio
Lot Frontage 39.7
Lot Depth 137.1
Garage No
Building
Lot Description Urban, Rectangular, City Lot, Near Golf Course, Hospital, Landscaped, Library, Major Highway, Park, Place of Worship, Playground Nearby, Rec./Community Centre, Schools, Shopping Nearby
Faces NORTH SIDE OF THAMES ST NORTH BETWEEN BELL ST AND NORTH TOWN LINE
Foundation Poured Concrete
Sewer Sewer (Municipal)
Water Municipal-Metered
Architectural Style Two Story
Structure Type Vinyl Siding
New Construction Yes
Others
Senior Community false
Tax ID 001720211
Ownership Freehold/None
Read Less
Want to know what your home might be worth? Contact us for a FREE valuation!

Our team is ready to help you sell your home for the highest possible price ASAP

GET MORE INFORMATION





