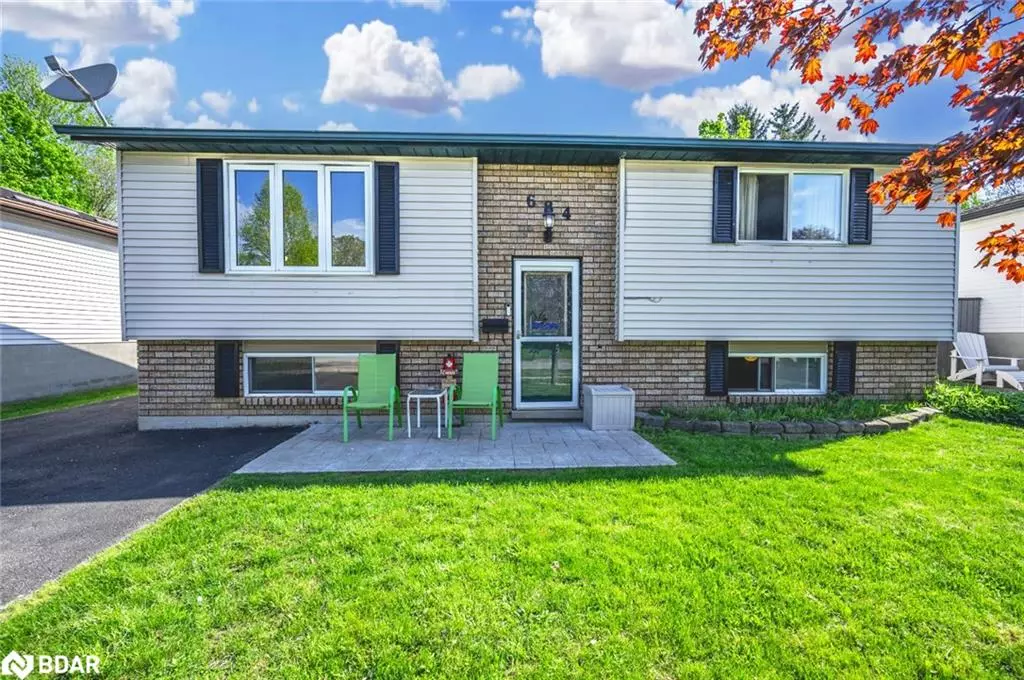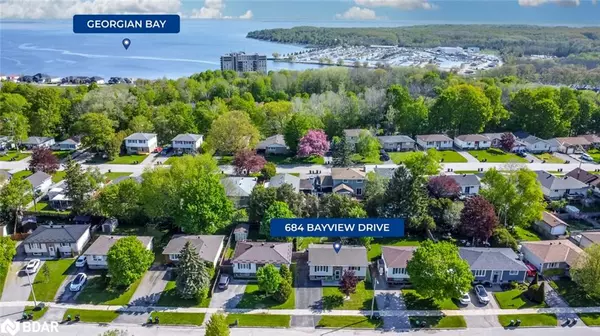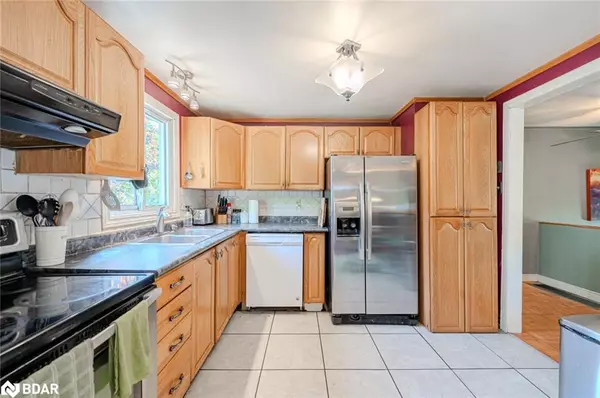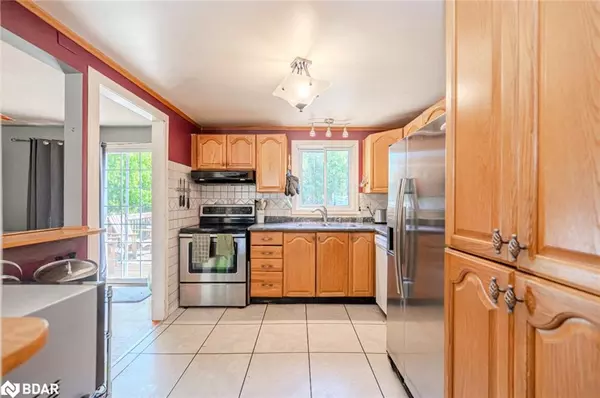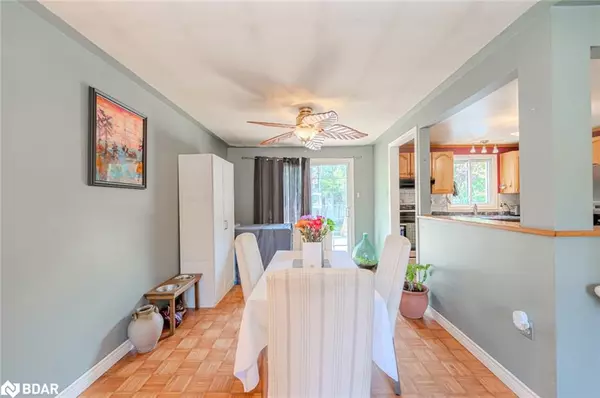$507,000
$510,000
0.6%For more information regarding the value of a property, please contact us for a free consultation.
684 Bayview Drive Midland, ON L4R 1W8
3 Beds
2 Baths
923 SqFt
Key Details
Sold Price $507,000
Property Type Single Family Home
Sub Type Single Family Residence
Listing Status Sold
Purchase Type For Sale
Square Footage 923 sqft
Price per Sqft $549
MLS Listing ID 40603491
Sold Date 06/17/24
Style Bungalow Raised
Bedrooms 3
Full Baths 1
Half Baths 1
Abv Grd Liv Area 1,819
Originating Board Barrie
Year Built 1988
Annual Tax Amount $2,968
Property Description
CONVENIENTLY LOCATED RAISED BUNGALOW NESTLED ON A QUIET STREET WITH IN-LAW POTENTIAL! Welcome home to 684 Bayview Drive! This charming raised bungalow offers convenience and comfort and is situated on a quiet street close to downtown Midland, parks, amenities, schools, beaches, and Georgian Bay. Ample parking is provided in the private double-wide driveway. The fully fenced, private backyard, ideal for children and pets, has a spacious back deck. The kitchen boasts tile floors, abundant cabinetry, a pass-through window, and stainless steel appliances. The open-concept design seamlessly integrates the kitchen, dining, and living areas, perfect for gatherings and relaxation. The fully finished basement presents the added bonus of in-law potential. Quick closing is available for those eager to settle into their new home. Don't miss this opportunity to make this wonderful property your own #HomeToStay!
Location
Province ON
County Simcoe County
Area Md - Midland
Zoning R2
Direction Hwy 12/Wiliam Street/Bayview Drive
Rooms
Basement Full, Finished
Kitchen 1
Interior
Interior Features Ceiling Fan(s), In-law Capability
Heating Forced Air, Natural Gas
Cooling Central Air
Fireplace No
Appliance Water Softener, Dryer, Refrigerator, Stove, Washer
Laundry In Basement
Exterior
Exterior Feature Privacy, Year Round Living
Fence Full
Utilities Available Cable Available, Cell Service, Garbage/Sanitary Collection, High Speed Internet Avail, Natural Gas Available, Recycling Pickup, Phone Available
View Y/N true
View Clear
Roof Type Asphalt Shing
Porch Deck, Patio
Lot Frontage 50.0
Lot Depth 100.0
Garage No
Building
Lot Description Urban, Beach, City Lot, Highway Access, Marina, Park, Playground Nearby, Rec./Community Centre, School Bus Route, Schools, Shopping Nearby
Faces Hwy 12/Wiliam Street/Bayview Drive
Foundation Concrete Block
Sewer Sewer (Municipal)
Water Municipal
Architectural Style Bungalow Raised
Structure Type Vinyl Siding
New Construction No
Schools
Elementary Schools Huron Park P.S./Sacred Heart C.S.
High Schools Georgian Bay District S.S/St. Theresa'S Catholic H.S.
Others
Senior Community false
Tax ID 584750319
Ownership Freehold/None
Read Less
Want to know what your home might be worth? Contact us for a FREE valuation!

Our team is ready to help you sell your home for the highest possible price ASAP

GET MORE INFORMATION

