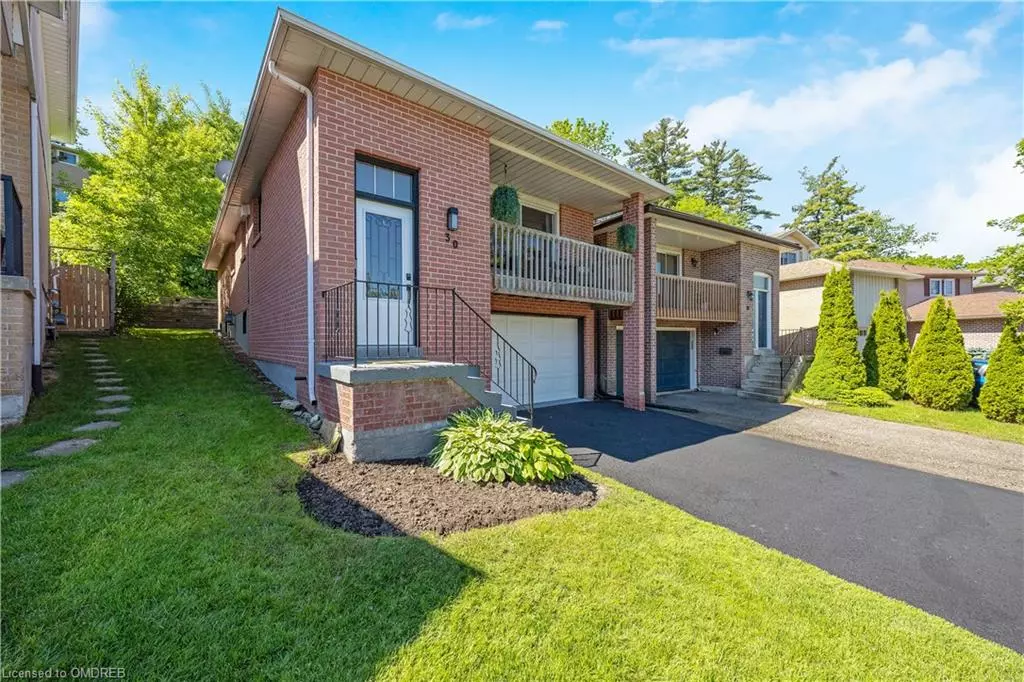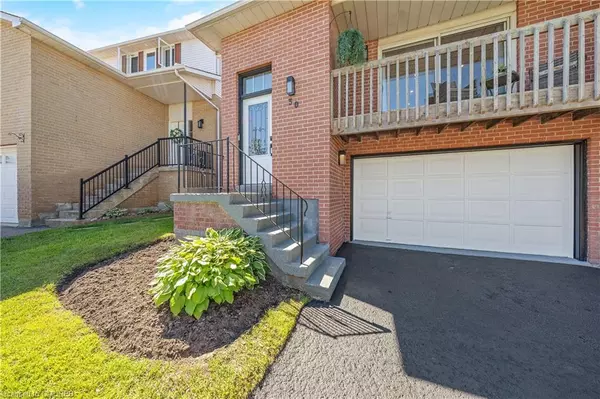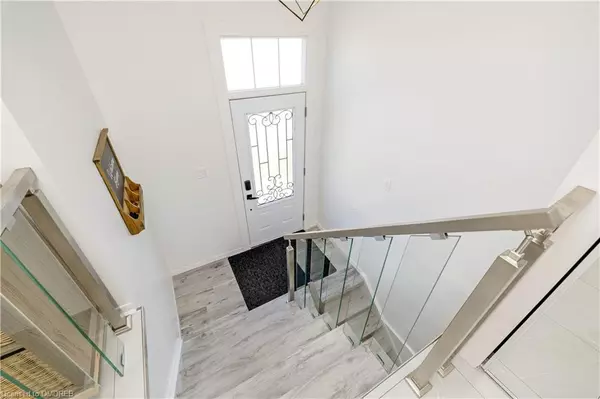$935,000
$939,999
0.5%For more information regarding the value of a property, please contact us for a free consultation.
30 Rosset Valley Court Georgetown, ON L7G 5C9
3 Beds
2 Baths
1,299 SqFt
Key Details
Sold Price $935,000
Property Type Single Family Home
Sub Type Single Family Residence
Listing Status Sold
Purchase Type For Sale
Square Footage 1,299 sqft
Price per Sqft $719
MLS Listing ID 40596186
Sold Date 06/14/24
Style Bungalow Raised
Bedrooms 3
Full Baths 2
Abv Grd Liv Area 1,988
Originating Board Oakville
Year Built 1987
Annual Tax Amount $3,845
Property Description
Step into this contemporary raised bungalow, freshly renovated throughout in 2023. Nestled on a quiet cul-de-sac, this home offers a great location and modern upgrades. Enjoy the short stroll to the GO Train Station, charming Glen Williams, picturesque John Street Park, and vibrant Downtown Georgetown. Head inside to find an open concept main floor boasting contemporary finishes including black fixtures, wide plank laminate flooring, recessed lighting, and smart home features including kitchen stove and bathroom mirrors. The kitchen boasts a large sit-up centre island, pots and pans drawers, oversized sink, and stainless-steel appliances. 3 good sized bedrooms and a spacious 5-piece family bathroom featuring a double floating vanity complete the main floor. The partially finished basement is ready for your finishing touches and offers potential for an in-law suite with a roughed-in kitchenette, full 4-piece bathroom, and potential separate entrance from garage. Relax on the covered walkout balcony overlooking the front yard and quiet neighbourhood. The fully epoxied, insulated, and drywalled garage provides the perfect space for your projects and storage needs. This great home harmonizes style, technology, and location, offering an unparalleled living experience. Welcome home!
Location
Province ON
County Halton
Area 3 - Halton Hills
Zoning LDR1-4
Direction John St / Mountainview Road N
Rooms
Basement Partial, Partially Finished, Sump Pump
Kitchen 1
Interior
Interior Features In-law Capability
Heating Forced Air, Natural Gas
Cooling Central Air
Fireplace No
Window Features Window Coverings
Appliance Water Heater, Dishwasher, Dryer, Microwave, Range Hood, Refrigerator, Stove, Washer
Laundry Lower Level
Exterior
Exterior Feature Balcony
Garage Attached Garage, Asphalt
Garage Spaces 1.5
Fence Fence - Partial
Waterfront Description River/Stream
Roof Type Asphalt Shing
Porch Porch
Lot Frontage 25.0
Lot Depth 144.0
Garage Yes
Building
Lot Description Urban, Pie Shaped Lot, Cul-De-Sac, Park, Playground Nearby, Public Transit, Shopping Nearby
Faces John St / Mountainview Road N
Foundation Poured Concrete
Sewer Sewer (Municipal)
Water Municipal
Architectural Style Bungalow Raised
New Construction No
Others
Senior Community false
Tax ID 250390349
Ownership Freehold/None
Read Less
Want to know what your home might be worth? Contact us for a FREE valuation!

Our team is ready to help you sell your home for the highest possible price ASAP

GET MORE INFORMATION





