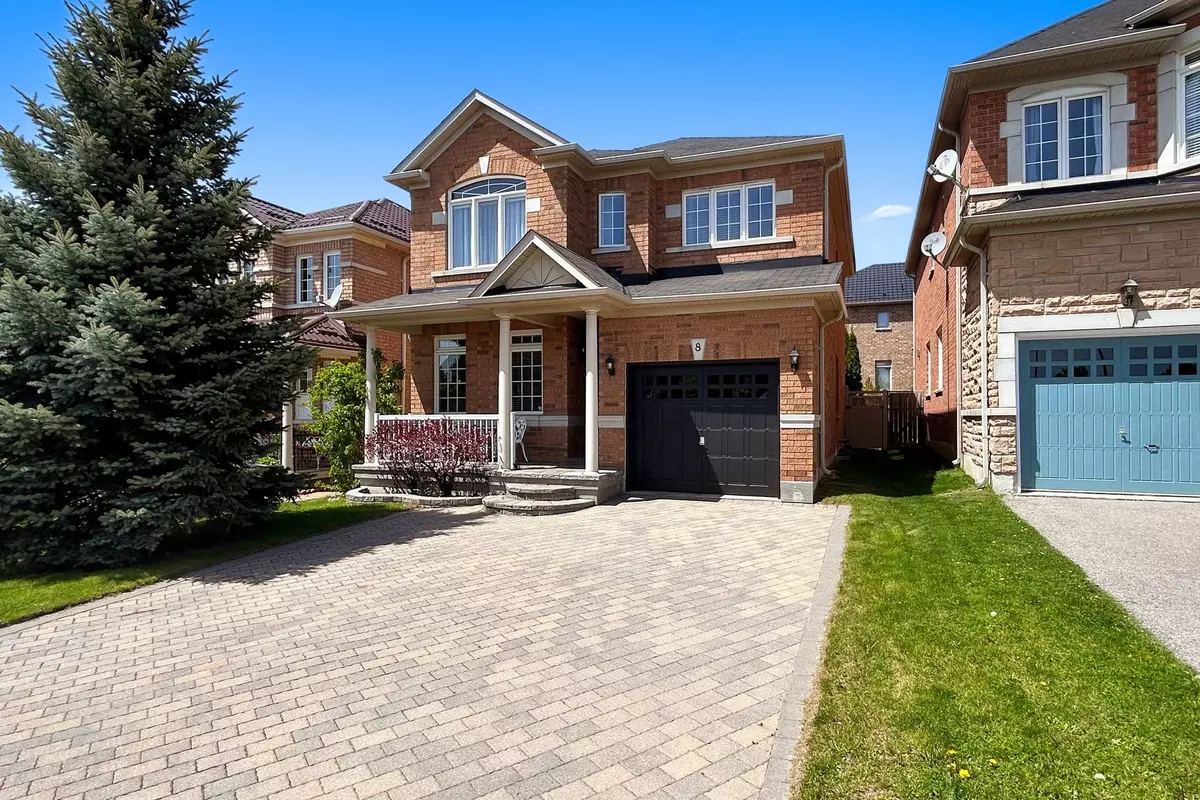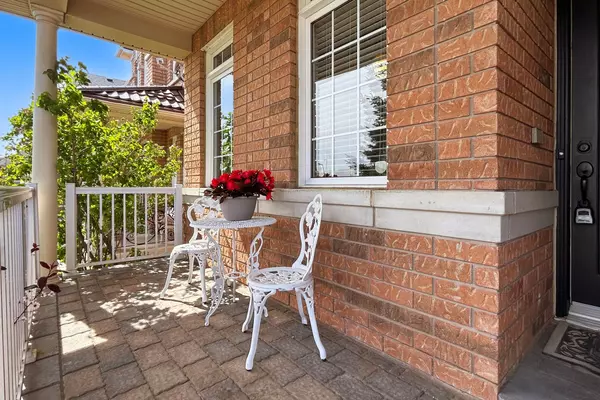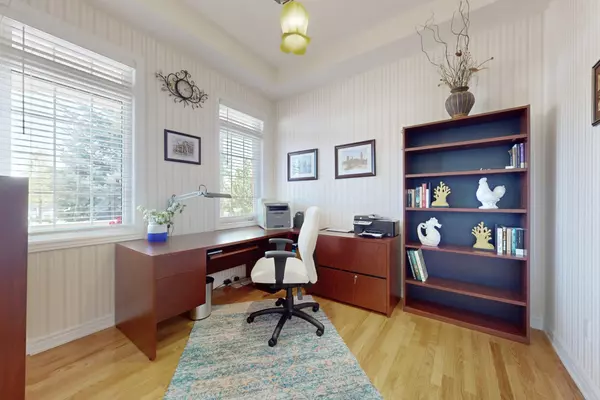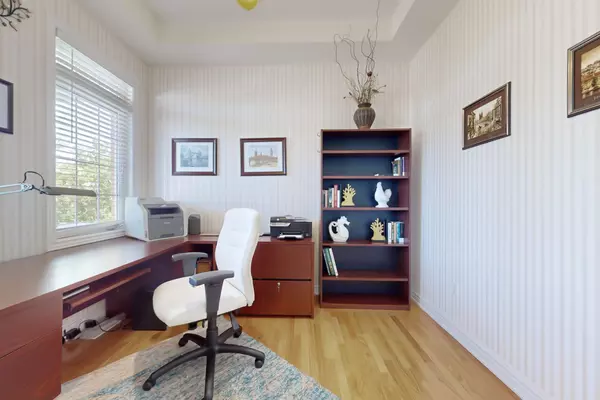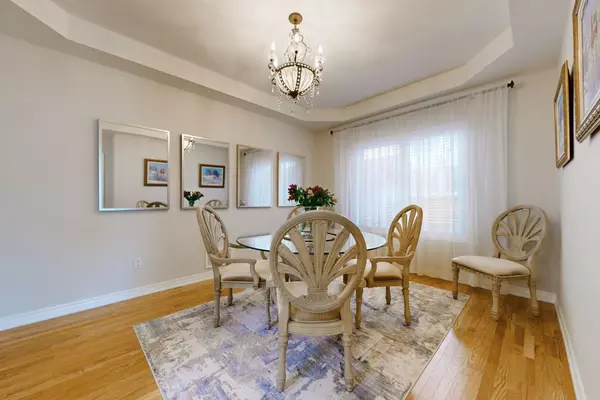$1,513,000
$1,399,000
8.1%For more information regarding the value of a property, please contact us for a free consultation.
8 Golden Forest RD Vaughan, ON L6A 0S9
5 Beds
4 Baths
Key Details
Sold Price $1,513,000
Property Type Single Family Home
Sub Type Detached
Listing Status Sold
Purchase Type For Sale
Approx. Sqft 2000-2500
Subdivision Patterson
MLS Listing ID N8390472
Sold Date 08/28/24
Style 2-Storey
Bedrooms 5
Annual Tax Amount $5,769
Tax Year 2023
Property Sub-Type Detached
Property Description
Desirable Community Of Patterson! Spectacular 4 Bedrooms Home On Wide 35 Ft Lot! Extended Interlock Driveway With Side-By-Side Parking, NO Curb & NO Sidewalk. Sunny And Spacious Main Floor Office Faced Cozy & Large Interlocked Front Porch. 9 Ft Ceiling On Main Floor. Formal Dining Room With Large Window. Open Concept Family Room Overlooks Breakfast Area & Backyard. Large Modern Kitchen With Family Size Breakfast Area & Gorgeous View To Pacifying Backyard. Oak Staircase With Large Window. The Upper Floor Features Luxury Size Prime Bedroom With Walk-In Closet & Spa-Like 5 Pcs Ensuite; Free Standing Air Therapy Bath Tub, Double Sink Custom Vanity & Rainfall Glass Shower Stall. Second Floor Laundry. Finished Basement With Great Open Space For Entertainment/Recreational Purposes Plus Extra Bedroom & 3 Pcs Bathroom. Outside, A Spacious Backyard With Huge Deck Awaits, Providing A Serene Oasis For Relaxation And Outdoor Gathering. Backyard Is Completed With 2 Gazebos, Hot Tub, Vinyl Fence, Lots Of Perennial Flowers & Blooming Trees. Around The Corner There Is Picturesque Trail For Year-Round Outdoor Walks! Walking Distance To 3 Schools, Shopping, 2 Go Stations. Public Transportation, Restaurants, Highway 400 & 407, 2 Hospitals. Don't Miss Out On The Opportunity To Own The Home That Perfectly Blends Elegance And Functionality And Located In Amazing Neighbourhood!
Location
Province ON
County York
Community Patterson
Area York
Rooms
Family Room Yes
Basement Finished
Kitchen 1
Separate Den/Office 1
Interior
Interior Features Carpet Free, Water Heater Owned
Cooling Central Air
Exterior
Parking Features Private
Garage Spaces 1.0
Pool None
Roof Type Asphalt Shingle
Lot Frontage 34.49
Lot Depth 106.58
Total Parking Spaces 4
Building
Foundation Poured Concrete
Others
Security Features Alarm System
Read Less
Want to know what your home might be worth? Contact us for a FREE valuation!

Our team is ready to help you sell your home for the highest possible price ASAP
GET MORE INFORMATION

