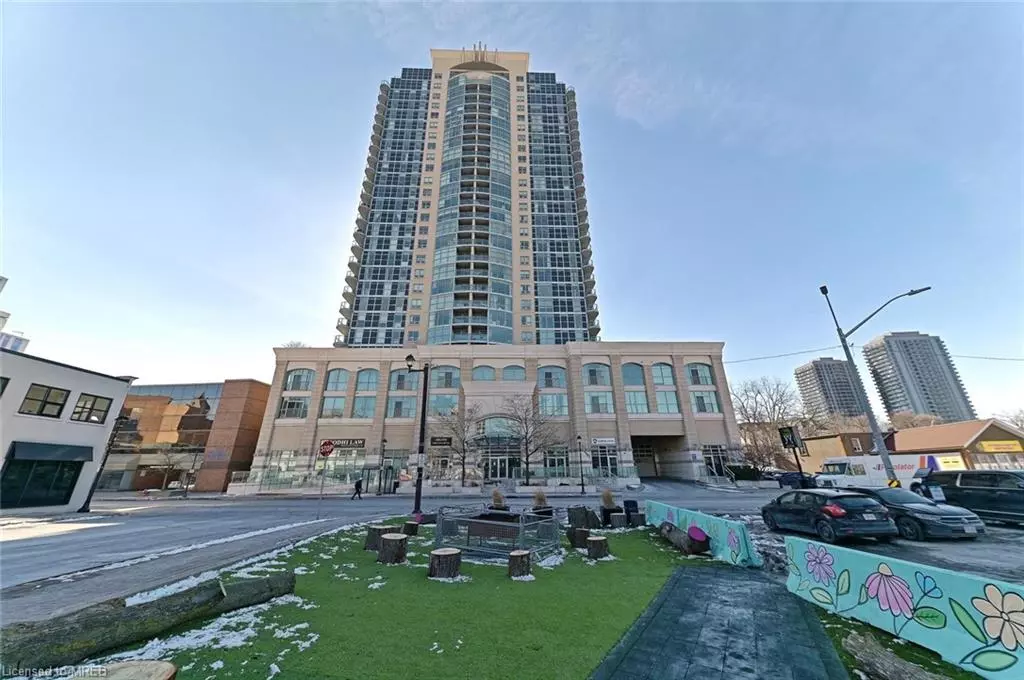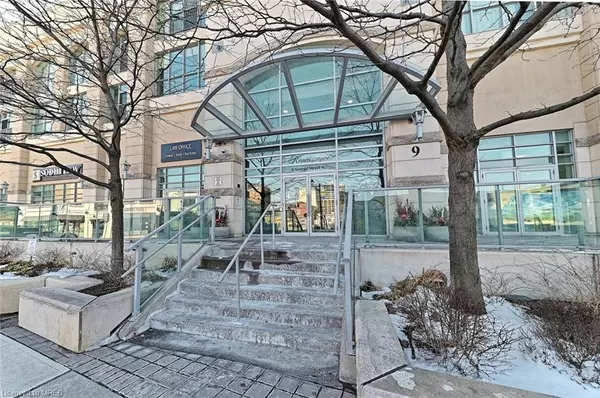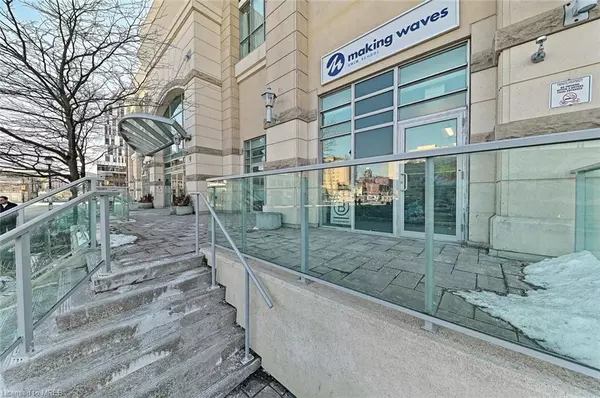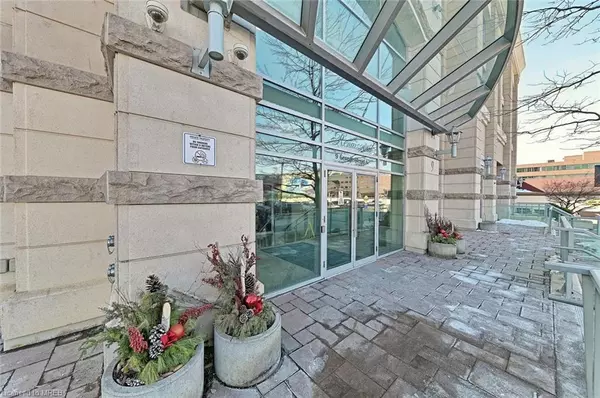$564,700
$564,700
For more information regarding the value of a property, please contact us for a free consultation.
9 George Street #2201 Brampton, ON L6X 0T6
2 Beds
1 Bath
875 SqFt
Key Details
Sold Price $564,700
Property Type Condo
Sub Type Condo/Apt Unit
Listing Status Sold
Purchase Type For Sale
Square Footage 875 sqft
Price per Sqft $645
MLS Listing ID 40571388
Sold Date 04/25/24
Style 1 Storey/Apt
Bedrooms 2
Full Baths 1
HOA Y/N Yes
Abv Grd Liv Area 875
Originating Board Mississauga
Annual Tax Amount $3,190
Property Description
Gorgeous 2 Bedroom + Den Corner Spacious & Bright Unit In A Luxurious Building In Downtown Brampton. Stunning Unobstructed View From 22 Floor. Upgraded Kitchen W/ Stainless Steel Appliances, Granite Countertops, Open Concept Living & Dining Room W/O To Balcony. Laminate Floor Throughout. Generous Sized 2 Bedroom W/ Den (W/ Closet) Can Be Served As A 3rd Bedroom / Home Office. Ensuite Laundry. One (1) Underground Parking Spot With One (1) Locker (For Extra Storage Space). Condo Has Terrace W/ Bbq, Meeting/Party Room, Steps To Public Transit, Go Station, Rose Theater, Gage Park, Restaurants, Shopping Stores. Condo Has Great Amenities/24 Hour Concierge, Indoor Swimming Pool, Fitness Center, Sauna, Party Room, Gym, Guest Suites For Visitors.
Location
Province ON
County Peel
Area Br - Brampton
Zoning DC-3413 Residential
Direction Main St./ Queen St.
Rooms
Basement None
Kitchen 1
Interior
Interior Features Other
Heating Forced Air, Natural Gas
Cooling Central Air
Fireplace No
Window Features Window Coverings
Appliance Dishwasher, Dryer, Microwave, Refrigerator, Stove, Washer
Laundry In-Suite
Exterior
Garage Spaces 1.0
Roof Type Flat
Porch Open
Garage No
Building
Lot Description Urban, City Lot, Hospital, Library, Major Highway, Park, Public Parking, Public Transit, Schools
Faces Main St./ Queen St.
Sewer Sewer (Municipal)
Water Municipal
Architectural Style 1 Storey/Apt
Structure Type Block
New Construction No
Others
HOA Fee Include Insurance,Central Air Conditioning,Common Elements,Heat, Water, Bldg Ins., Parking
Senior Community false
Tax ID 199170304
Ownership Condominium
Read Less
Want to know what your home might be worth? Contact us for a FREE valuation!

Our team is ready to help you sell your home for the highest possible price ASAP

GET MORE INFORMATION





