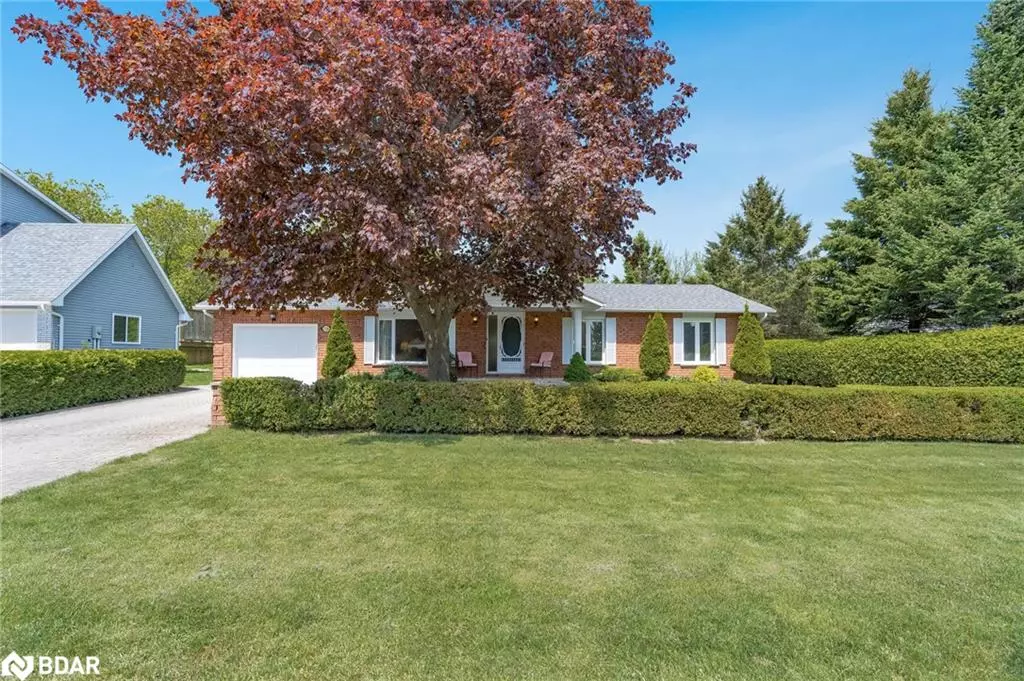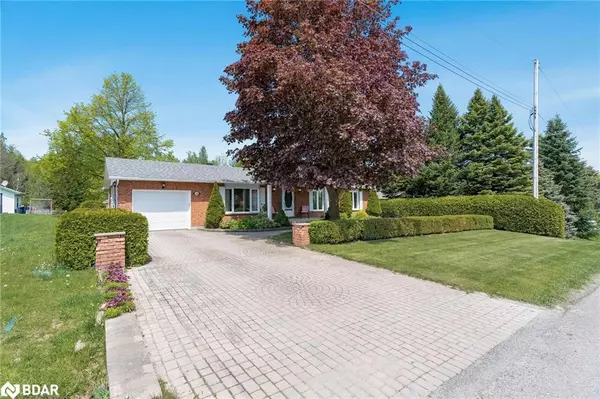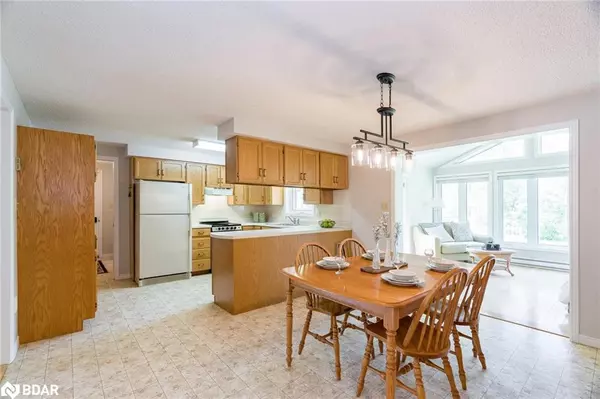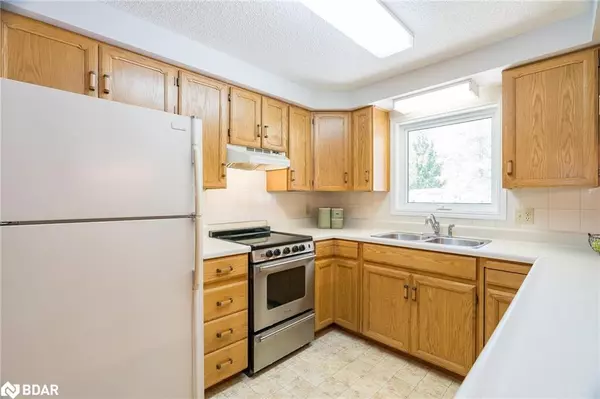$760,000
$774,900
1.9%For more information regarding the value of a property, please contact us for a free consultation.
1124 Marcellus Drive Midland, ON L4R 5J1
3 Beds
2 Baths
1,562 SqFt
Key Details
Sold Price $760,000
Property Type Single Family Home
Sub Type Single Family Residence
Listing Status Sold
Purchase Type For Sale
Square Footage 1,562 sqft
Price per Sqft $486
MLS Listing ID 40589836
Sold Date 06/13/24
Style Bungalow
Bedrooms 3
Full Baths 1
Half Baths 1
Abv Grd Liv Area 4,203
Originating Board Barrie
Year Built 1986
Annual Tax Amount $4,206
Property Description
Top 5 Reasons You Will Love This Home: 1) Nestled within a serene, family-oriented subdivision, this delightful ranch bungalow exudes charm while offering both privacy and a sense of community 2) The open-concept layout of this home facilitates effortless living, with hardwood floors gracing every corner, complemented by a main-level laundry and an inviting sunroom where a cozy gas fireplace graces the space and large windows offer picturesque views of the meticulously landscaped backyard 3) Embrace the great outdoors on this expansive lot, where verdant woodland trails await; whether strolling, biking, or indulging in cross-country skiing, adventure is just beyond your doorstep 4) Recreational options are abundant, minutes away from Georgian Bay, beaches, marinas, golf courses and ski resorts 5) Town living meets country living only minutes to downtown Midland and Penetanguishene amenities, restaurants, shopping, and Georgian Bay General Hospital. 2,641 fin.sq.ft. Age 38. Visit our website for more detailed information.
Location
Province ON
County Simcoe County
Area Md - Midland
Zoning R1
Direction Rei Dr/Marcellus Dr
Rooms
Basement Full, Finished, Sump Pump
Kitchen 1
Interior
Interior Features Work Bench
Heating Baseboard, Electric
Cooling Ductless
Fireplaces Number 2
Fireplaces Type Gas
Fireplace Yes
Window Features Window Coverings
Appliance Dishwasher, Dryer, Refrigerator, Stove, Washer
Laundry Main Level
Exterior
Parking Features Attached Garage, Garage Door Opener, Asphalt
Garage Spaces 1.0
Fence Fence - Partial
Roof Type Asphalt Shing
Porch Deck
Lot Frontage 75.0
Lot Depth 117.0
Garage Yes
Building
Lot Description Urban, Cul-De-Sac, Quiet Area, School Bus Route
Faces Rei Dr/Marcellus Dr
Foundation Concrete Block
Sewer Septic Tank
Water Municipal
Architectural Style Bungalow
New Construction No
Others
Senior Community false
Tax ID 584530248
Ownership Freehold/None
Read Less
Want to know what your home might be worth? Contact us for a FREE valuation!

Our team is ready to help you sell your home for the highest possible price ASAP

GET MORE INFORMATION





