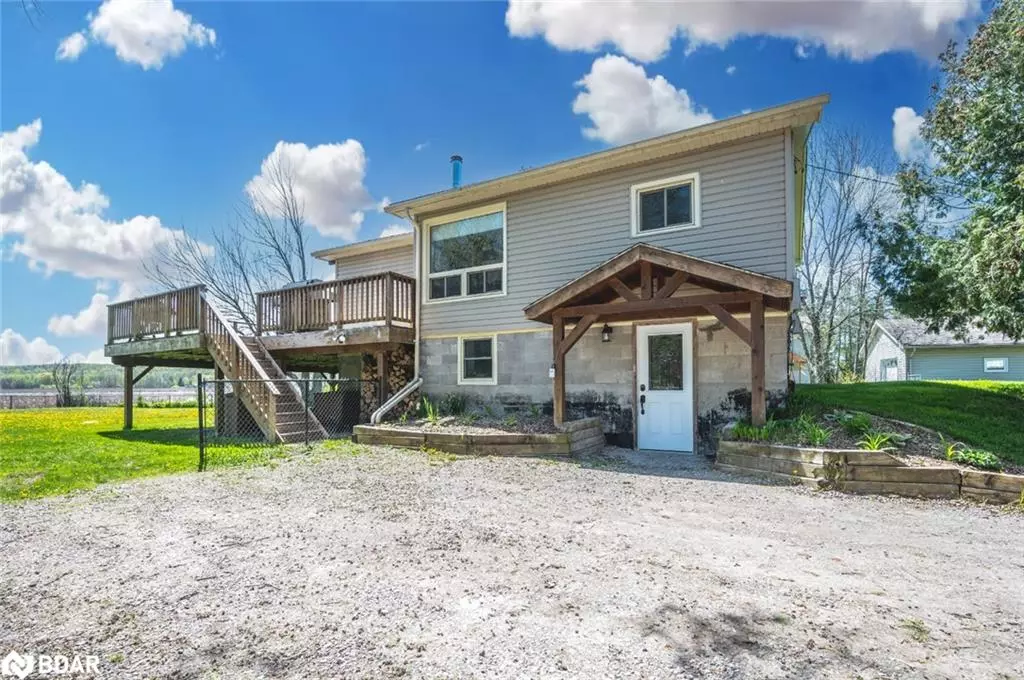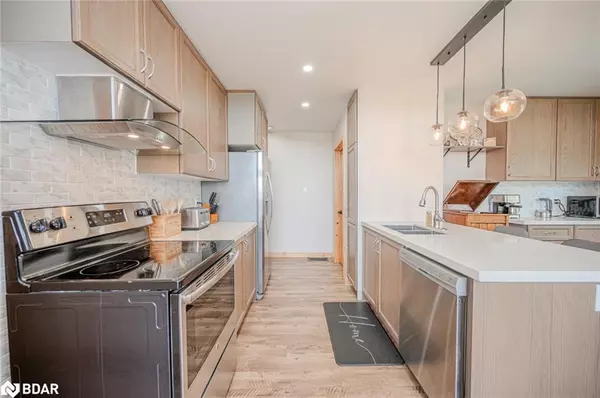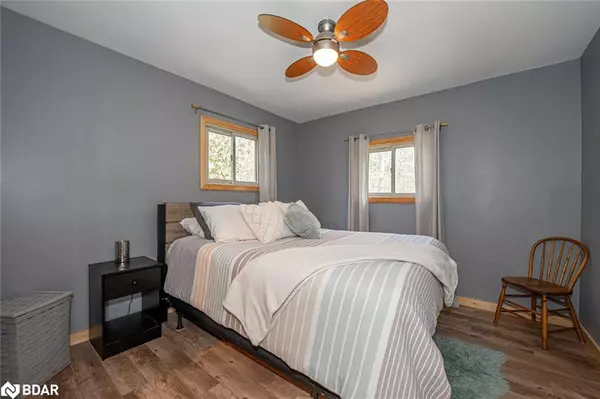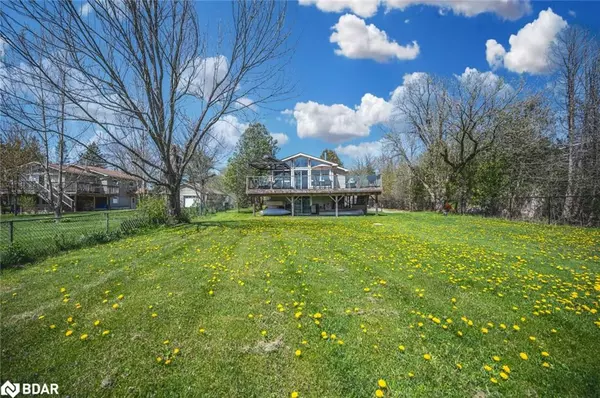$763,800
$785,000
2.7%For more information regarding the value of a property, please contact us for a free consultation.
1709 Fairview Drive Coldwater, ON L0K 1E0
3 Beds
1 Bath
914 SqFt
Key Details
Sold Price $763,800
Property Type Single Family Home
Sub Type Single Family Residence
Listing Status Sold
Purchase Type For Sale
Square Footage 914 sqft
Price per Sqft $835
MLS Listing ID 40585666
Sold Date 06/12/24
Style Bungalow Raised
Bedrooms 3
Full Baths 1
Abv Grd Liv Area 1,584
Originating Board Barrie
Year Built 1976
Annual Tax Amount $2,101
Property Description
***SOLD FIRM, AWAITING DEPOSIT************TASTEFULLY UPDATED WATERFRONT HOME ON A SPRAWLING LOT WITH A DETACHED GARAGE & WORKSHOP! Introducing this breathtaking waterfront bungalow on Matchedash Bay, offering elegant living and stunning views. Matchedash Bay provides access to Georgian Bay offering endless opportunities for boating adventures. This move-in ready bungalow boasts a tastefully renovated interior with updated flooring, pot lighting, elegant finishes, and a neutral palette of paint tones that sets the stage for elegant living. The open concept eat-in kitchen is a chef's delight, featuring stainless steel appliances, granite countertops, a peninsula with seating, and an undermount sink. A charming family room hosts a cozy fireplace, vaulted ceiling with beams, and a walkout to the expansive back deck. The main floor bedrooms offer peaceful retreats, one with a walk-in closet. The fully finished walkout basement extends your living space. Additional amenities include high-speed internet access, a reverse osmosis system, a newly installed heating system (2022), an owned hot water heater, and new shingles (2024.) Enjoy the sprawling 129 x 229 ft fenced lot with a detached garage and workshop equipped with hydro. Conveniently located in proximity to highway access, trails, a boat launch, and just minutes away from the abundance of amenities in Coldwater. Appreciate the easy commute to Barrie. Live the dream of waterfront living at this #HomeToStay!
Location
Province ON
County Simcoe County
Area Severn
Zoning SR3
Direction Kilrear Sdrd/Trader Gowan Rd/Twin Oaks Cres/Fairview Dr
Rooms
Other Rooms Workshop
Basement Walk-Out Access, Full, Finished
Kitchen 1
Interior
Interior Features Other
Heating Electric, Forced Air, Heat Pump
Cooling Central Air
Fireplaces Number 1
Fireplaces Type Wood Burning Stove
Fireplace Yes
Appliance Dishwasher, Dryer, Refrigerator, Stove, Washer
Laundry In-Suite
Exterior
Parking Features Detached Garage
Garage Spaces 4.0
Fence Fence - Partial
Waterfront Description Bay,Direct Waterfront,South,Breakwater,Lake/Pond
View Y/N true
View Bay, Water
Roof Type Asphalt Shing
Porch Deck
Lot Frontage 129.68
Lot Depth 229.43
Garage Yes
Building
Lot Description Rural, Irregular Lot, Campground, Quiet Area, Trails
Faces Kilrear Sdrd/Trader Gowan Rd/Twin Oaks Cres/Fairview Dr
Foundation Concrete Perimeter
Sewer Septic Tank
Water Drilled Well
Architectural Style Bungalow Raised
Structure Type Vinyl Siding
New Construction No
Schools
Elementary Schools Coldwater P.S./St. Antoine Daniel C.S
High Schools Orillia Secondary School/St. Theresa'S Catholic H.S.
Others
Senior Community false
Tax ID 585070087
Ownership Freehold/None
Read Less
Want to know what your home might be worth? Contact us for a FREE valuation!

Our team is ready to help you sell your home for the highest possible price ASAP

GET MORE INFORMATION





