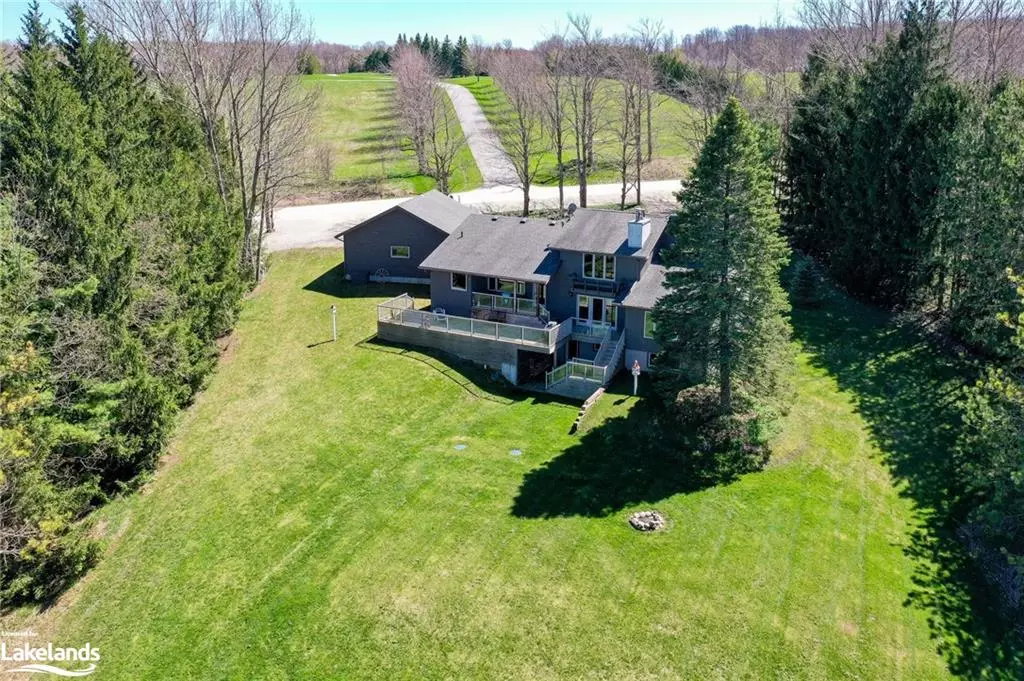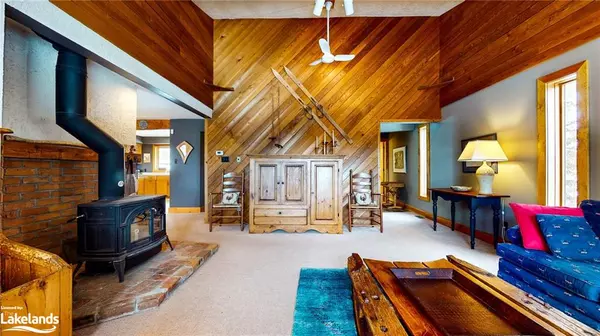$1,600,000
$1,875,000
14.7%For more information regarding the value of a property, please contact us for a free consultation.
8254 21/22 Nottawasaga Side Road Duntroon, ON L0M 1H0
5 Beds
7 Baths
2,588 SqFt
Key Details
Sold Price $1,600,000
Property Type Single Family Home
Sub Type Single Family Residence
Listing Status Sold
Purchase Type For Sale
Square Footage 2,588 sqft
Price per Sqft $618
MLS Listing ID 40541297
Sold Date 06/07/24
Style Two Story
Bedrooms 5
Full Baths 5
Half Baths 2
Abv Grd Liv Area 4,053
Originating Board The Lakelands
Annual Tax Amount $7,225
Property Description
Excellent sought after location with privacy. 5 Acre Property with views of Georgian Bay. A traditional family chalet that was doubled in size with a modern addition. 5 Bedrooms and 7 baths with over 4000 square feet and walkout lower level. Main floor primary bedroom, luxurious ensuite with jetted tub and glass shower, walk in closet with built ins, custom millwork, gas fireplace. Main floor features large kitchen with large windows, woodstove, vaulted ceilings and two tiered deck. Attached oversized two car garage is connected to the home by a custom mudroom for storing all your ski and biking gear. Both huge bedrooms on the second floor have their own ensuite. The lower level has a large family room with walk out and two more bedrooms with bonus workout room or office. In close proximity to Devils Glen Ski Club, Osler Bluff Ski Club, Duntroon Highlands Nordic and Golf, and The Bruce Hiking Trail.
Location
Province ON
County Simcoe County
Area Clearview
Zoning RU
Direction Hwy 124 South of Collingwood, West on 21/22 to sign. Alternatively you can come up concession 10 and go East on 21/22 to sign.
Rooms
Basement Walk-Out Access, Full, Finished
Kitchen 1
Interior
Interior Features Air Exchanger, Auto Garage Door Remote(s), Water Treatment, Work Bench
Heating Forced Air-Propane
Cooling Central Air
Fireplaces Number 2
Fireplaces Type Propane, Wood Burning Stove
Fireplace Yes
Window Features Window Coverings
Appliance Built-in Microwave, Dishwasher, Dryer, Gas Stove, Refrigerator, Washer
Exterior
Exterior Feature Privacy, Recreational Area, Year Round Living
Parking Features Attached Garage, Garage Door Opener, Circular
Garage Spaces 2.0
Utilities Available Cell Service, Electricity Connected, Garbage/Sanitary Collection, Recycling Pickup
View Y/N true
View Bay, Forest, Trees/Woods
Roof Type Asphalt Shing
Porch Deck, Patio
Lot Frontage 220.0
Lot Depth 988.0
Garage Yes
Building
Lot Description Rural, Near Golf Course, Landscaped, Open Spaces, Quiet Area, School Bus Route, Skiing, Trails, View from Escarpment
Faces Hwy 124 South of Collingwood, West on 21/22 to sign. Alternatively you can come up concession 10 and go East on 21/22 to sign.
Foundation Concrete Perimeter
Sewer Septic Tank
Water Well
Architectural Style Two Story
Structure Type Board & Batten Siding,Wood Siding
New Construction No
Others
Senior Community false
Tax ID 582300031
Ownership Freehold/None
Read Less
Want to know what your home might be worth? Contact us for a FREE valuation!

Our team is ready to help you sell your home for the highest possible price ASAP

GET MORE INFORMATION





