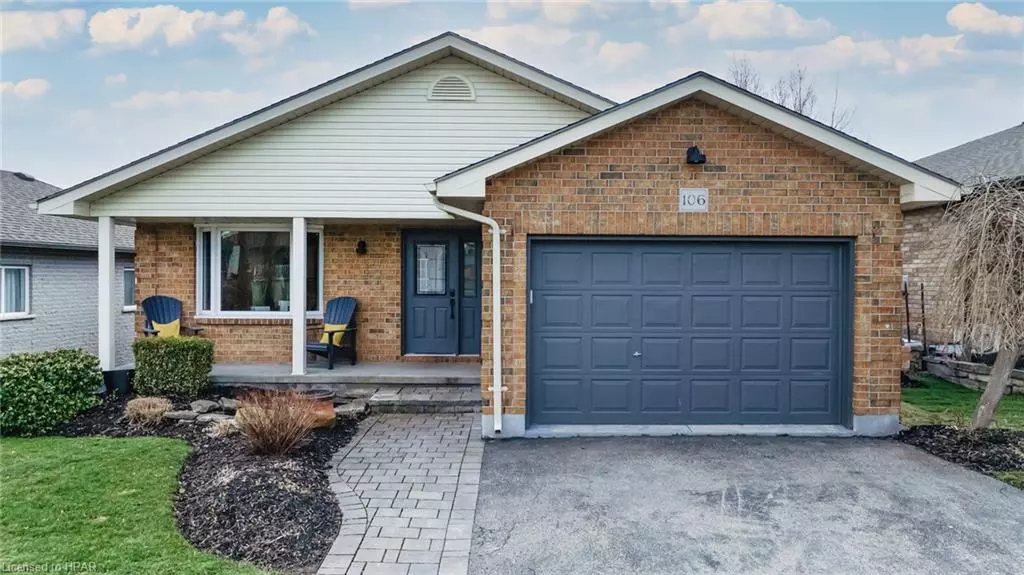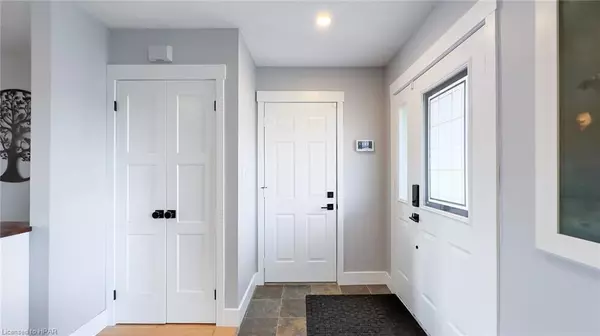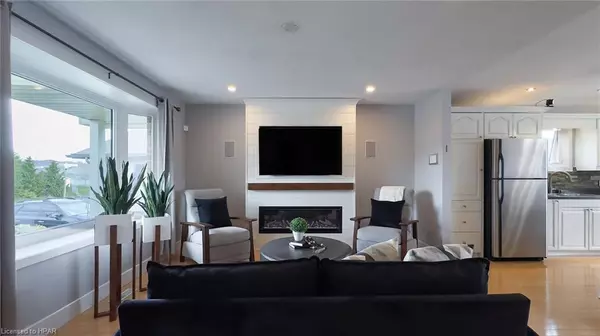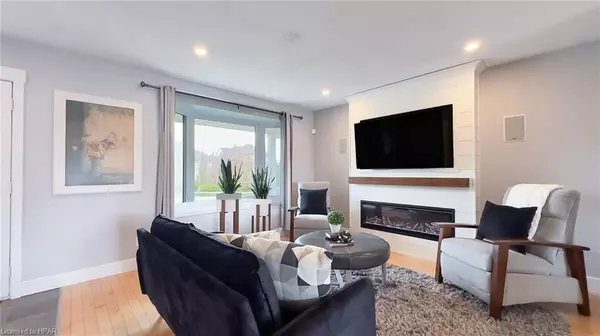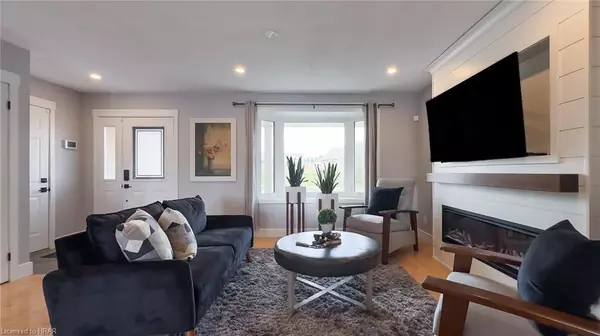$740,000
$769,900
3.9%For more information regarding the value of a property, please contact us for a free consultation.
106 Meadowridge Dr St. Marys, ON N4X 1B9
4 Beds
2 Baths
1,110 SqFt
Key Details
Sold Price $740,000
Property Type Single Family Home
Sub Type Single Family Residence
Listing Status Sold
Purchase Type For Sale
Square Footage 1,110 sqft
Price per Sqft $666
MLS Listing ID 40563050
Sold Date 06/11/24
Style Bungalow
Bedrooms 4
Full Baths 2
Abv Grd Liv Area 2,101
Originating Board Huron Perth
Year Built 1998
Annual Tax Amount $4,035
Property Description
Nestled in the picturesque Stonetown of St. Marys this delightful brick bungalow offers the perfect blend of comfort and style featuring 4 bedrooms, 2 full bathrooms and walk out basement. Upon entering the living room room you will be greeted by a beautiful shiplap feature wall displaying an electric fireplace. As you move into the kitchen you will find plenty of storage, and expansive countertops with a a large and welcoming island. The main floor features 3 bedrooms and a family bathroom with glass shower doors. If that wasn't enough you will be pleasantly surprised by the fully finished basement which boasts a spacious rec room, additional bedroom, 3 piece bathroom with in-floor heat and built in storage. Make your way through the rec room to the patio doors which will take you directly into your BACKYARD OASIS. You will be in awe as you step onto the stamped concrete patio which is covered by a custom timber frame outdoor structure. Its features include a fully bricked outdoor fireplace with over head natural gas heater, and outdoor kitchen. This is truly a gem which needs to be seen to appreciate its presence! This property offers a tranquil setting while still being close to essential amenities, schools, parks and recreational facilities. Don't miss out on this unique beauty!
Location
Province ON
County Perth
Area St. Marys
Zoning R3
Direction James St South turn left onto Meadowridge Drive property is on south side of the road (right hand side)
Rooms
Other Rooms Other
Basement Walk-Out Access, Full, Finished
Kitchen 1
Interior
Interior Features Auto Garage Door Remote(s), Built-In Appliances, Water Meter
Heating Forced Air, Natural Gas
Cooling Central Air
Fireplaces Type Electric
Fireplace Yes
Appliance Bar Fridge, Water Heater Owned, Water Softener, Dishwasher, Dryer, Microwave, Refrigerator, Stove, Washer
Laundry In Basement
Exterior
Parking Features Attached Garage
Garage Spaces 1.0
Fence Full
Utilities Available Cable Available, Electricity Available, High Speed Internet Avail, Natural Gas Available, Street Lights, Phone Available
Roof Type Asphalt Shing
Porch Deck, Patio, Porch
Lot Frontage 52.76
Garage Yes
Building
Lot Description Urban, Irregular Lot, Business Centre, Dog Park, City Lot, Near Golf Course, Hospital, Landscaped, Park, Place of Worship, Playground Nearby, Rec./Community Centre, Schools
Faces James St South turn left onto Meadowridge Drive property is on south side of the road (right hand side)
Foundation Poured Concrete
Sewer Sewer (Municipal)
Water Municipal-Metered
Architectural Style Bungalow
Structure Type Vinyl Siding
New Construction No
Others
Senior Community false
Tax ID 532520364
Ownership Freehold/None
Read Less
Want to know what your home might be worth? Contact us for a FREE valuation!

Our team is ready to help you sell your home for the highest possible price ASAP

GET MORE INFORMATION

