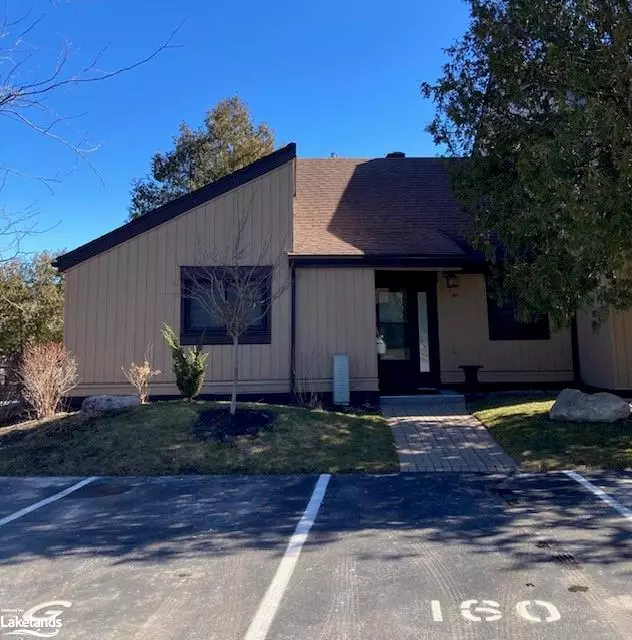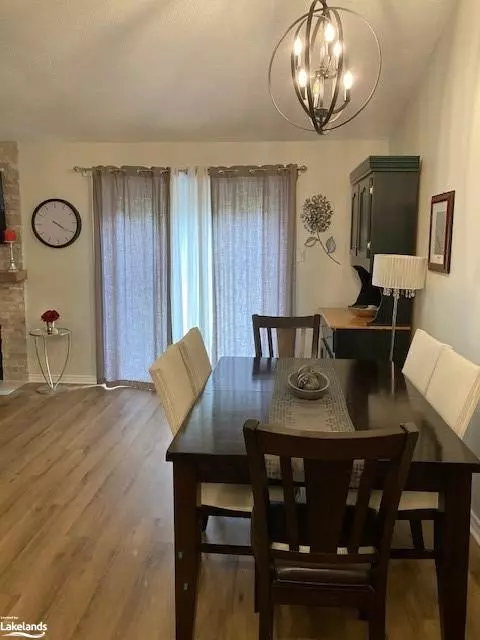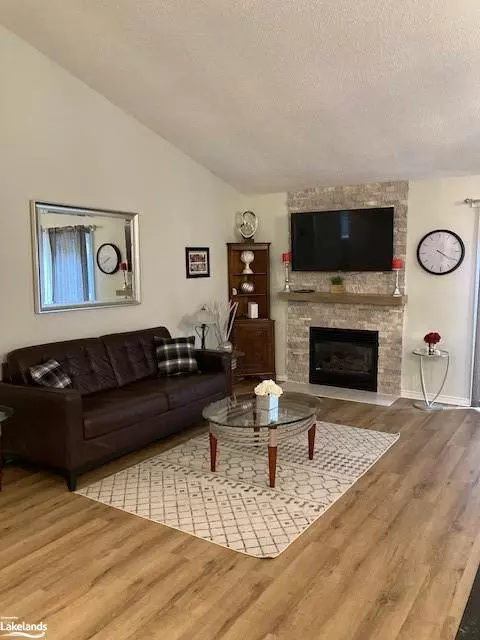$522,500
$549,900
5.0%For more information regarding the value of a property, please contact us for a free consultation.
160 Escarpment Crescent #160 Collingwood, ON L9Y 5B4
2 Beds
2 Baths
1,037 SqFt
Key Details
Sold Price $522,500
Property Type Condo
Sub Type Condo/Apt Unit
Listing Status Sold
Purchase Type For Sale
Square Footage 1,037 sqft
Price per Sqft $503
MLS Listing ID 40551856
Sold Date 06/11/24
Style 1 Storey/Apt
Bedrooms 2
Full Baths 2
HOA Fees $387/mo
HOA Y/N Yes
Abv Grd Liv Area 1,037
Originating Board The Lakelands
Year Built 1979
Annual Tax Amount $2,003
Property Description
Lovely, popular and sought after one level bungalow end unit! Walk out to patio and private backyard area. Cathedral ceilings in open concept living room/kitchen. 2 bedrooms, 2 baths, including a newer 3pc ensuite, upgraded kitchen, Quartz countertops, pot drawers, stainless steel kitchen appliances. Newer light fixtures, stackable, washer/dryer, attractive gas fireplace. Fireplace stone facade was done in 2017. Hot water tank is a rental at $51.16 every 3 months. A perfect central location within Collingwood, close to beaches, downtown, grocery shopping, ski hills, walking distance to golf course and trails! A great place to live in a thriving community!
Location
Province ON
County Simcoe County
Area Collingwood
Zoning R6
Direction HIGHWAY 26 WEST, LEFT ON HARBOUR STREET, RIGHT ON DAWSON DRIVE, RIGHT ON ESCARPMENT TO #160
Rooms
Other Rooms None
Basement None
Kitchen 1
Interior
Heating Baseboard, Fireplace-Gas
Cooling None
Fireplaces Number 1
Fireplaces Type Gas
Fireplace Yes
Window Features Window Coverings
Appliance Water Heater, Built-in Microwave, Dishwasher, Dryer, Refrigerator, Stove, Washer
Laundry In Bathroom
Exterior
Exterior Feature Private Entrance, Year Round Living
Parking Features Asphalt, Assigned
Utilities Available Cable Available, Cell Service, Electricity Connected, High Speed Internet Avail, Natural Gas Connected
View Y/N true
View Trees/Woods
Roof Type Shingle
Porch Patio
Garage No
Building
Lot Description Urban, Near Golf Course, Public Transit, Skiing
Faces HIGHWAY 26 WEST, LEFT ON HARBOUR STREET, RIGHT ON DAWSON DRIVE, RIGHT ON ESCARPMENT TO #160
Foundation Concrete Perimeter
Sewer Sewer (Municipal)
Water Municipal-Metered
Architectural Style 1 Storey/Apt
Structure Type Wood Siding
New Construction No
Schools
Elementary Schools Mountain View/St.Mary'S
High Schools Cci / Our Lady Of The Bay
Others
HOA Fee Include Insurance,Building Maintenance,Common Elements,Maintenance Grounds,Parking,Trash,Property Management Fees,Roof,Snow Removal
Senior Community false
Tax ID 590300020
Ownership Condominium
Read Less
Want to know what your home might be worth? Contact us for a FREE valuation!

Our team is ready to help you sell your home for the highest possible price ASAP

GET MORE INFORMATION





